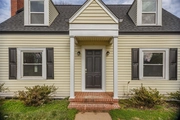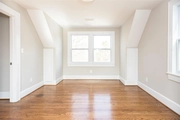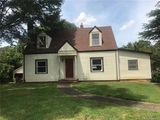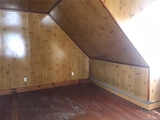




















1 /
21
Map
$273,078*
●
House -
Off Market
607 Harmony Drive
Statesville, NC 28677
3 Beds
2 Baths
1885 Sqft
$239,000 - $291,000
Reference Base Price*
3.05%
Since Apr 1, 2023
National-US
Primary Model
Sold Mar 17, 2023
$273,000
Buyer
Seller
$203,000
by Truist Bank
Mortgage Due Apr 01, 2053
Sold Sep 24, 2019
$187,000
Buyer
Seller
$187,000
by State Employees Cu
Mortgage Due Oct 01, 2049
About This Property
The renovated Harmony House sits in Statesville's Country Club
Estates, featuring modern updates, three-bay detached garage
workshop and an amazing location only minutes from I-77, I-40 and
downtown Statesville's new social district. A main-floor office
could easily serve as a fourth bedroom. The freshly-painted,
updated bathrooms and kitchen come with original hardwood floors,
stainless steel appliances and top-end washer/dryer, granite
countertops and a roof installed in 2019. PEX water lines were
installed in 2019. HVAC is comprised of a 2019 heat pump and AC,
with a 2023 furnace. The home's roof was installed in 2019 and
in-wall insulation was added around windows in 2022.
The manager has listed the unit size as 1885 square feet.
The manager has listed the unit size as 1885 square feet.
Unit Size
1,885Ft²
Days on Market
-
Land Size
0.28 acres
Price per sqft
$141
Property Type
House
Property Taxes
-
HOA Dues
-
Year Built
1941
Price History
| Date / Event | Date | Event | Price |
|---|---|---|---|
| Mar 19, 2023 | No longer available | - | |
| No longer available | |||
| Mar 17, 2023 | Sold to Piotr Gil, Sarah Jean Gil | $273,000 | |
| Sold to Piotr Gil, Sarah Jean Gil | |||
| Feb 18, 2023 | In contract | - | |
| In contract | |||
| Feb 12, 2023 | Listed | $265,000 | |
| Listed | |||
| Sep 27, 2019 | No longer available | - | |
| No longer available | |||
Show More

Property Highlights
Air Conditioning
Garage































