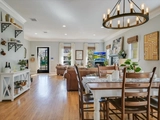

























1 /
26
Map
$1,185,000
●
House -
In Contract
606 W Elizabeth ST
Austin, TX 78704
3 Beds
3 Baths,
1
Half Bath
1720 Sqft
$7,083
Estimated Monthly
$0
HOA / Fees
4.36%
Cap Rate
About This Property
**Pre-inspected**New Orleans style 2 story residence with a private
backyard in the heart of Austin's vibrant 78704 area. This
impeccable home marries classic charm with modern sophistication,
boasting an open floor plan adorned with gorgeous granite
countertops and rich hardwood floors. The artisan-style fireplace,
accentuated with luxurious marble, beckons you into the living
space. Beyond the chef's kitchen is a flex room with a built-in
desk and banquette seating where you can enjoy morning coffee and
gaze out over the professionally landscaped backyard. The private
outdoor living space includes a back porch and tastefully terraced
backyard landscaping that is perfect for entertaining guests or
tranquil relaxation. Upstairs, the en suite primary bedroom
includes a private balcony overlooking the serene backyard. Each of
2 other bedrooms is a retreat, with access to the charming front
balcony that seamlessly blends indoor and outdoor living. Both full
bathrooms have recently undergone a transformation, ensuring a wow
factor that complements the overall allure of this unique home.
This prime Austin address is walkable to many of the restaurants,
shops, and landmarks that define the best of Austin in-town living,
including South Congress Avenue. The downtown skyline and Lady Bird
Lake are just one mile away. Seize the opportunity to call this
extraordinary New Orleans-style residence your home – a sanctuary
where classic charm meets contemporary living. Schedule your
private tour today and embrace the allure of this prime Austin
address.
Unit Size
1,720Ft²
Days on Market
-
Land Size
0.12 acres
Price per sqft
$689
Property Type
House
Property Taxes
$1,263
HOA Dues
-
Year Built
1999
Listed By
Last updated: 13 days ago (Unlock MLS #ACT4034572)
Price History
| Date / Event | Date | Event | Price |
|---|---|---|---|
| Apr 16, 2024 | In contract | - | |
| In contract | |||
| Apr 11, 2024 | Price Decreased |
$1,185,000
↓ $10K
(0.8%)
|
|
| Price Decreased | |||
| Mar 29, 2024 | Price Decreased |
$1,195,000
↓ $5K
(0.4%)
|
|
| Price Decreased | |||
| Mar 23, 2024 | Relisted | $1,200,000 | |
| Relisted | |||
| Mar 14, 2024 | In contract | - | |
| In contract | |||
Show More

Property Highlights
Parking Available
Air Conditioning
Fireplace
Parking Details
Total Number of Parking: 2
Parking Features: Driveway, Off Street
Interior Details
Bathroom Information
Half Bathrooms: 1
Full Bathrooms: 2
Interior Information
Interior Features: Breakfast Bar, Ceiling Fan(s), Granite Counters, In-Law Floorplan, Interior Steps, Multiple Dining Areas, Walk-In Closet(s)
Appliances: Dishwasher, Disposal, Exhaust Fan, Gas Range, Microwave
Flooring Type: Carpet, Tile, Wood
Cooling: Ceiling Fan(s), Central Air
Heating: Central
Living Area: 1720
Room 1
Level: First
Type: Primary Bedroom
Features: Ceiling Fan(s)
Room 2
Level: First
Type: Primary Bathroom
Features: Quartz Counters, Double Vanity, Full Bath
Room 3
Level: Main
Type: Kitchen
Features: Breakfast Bar, Granite Counters, Dining Room, Gourmet Kitchen, Open to Family Room
Fireplace Information
Fireplace Features: Family Room, Gas, Glass Doors
Fireplaces: 1
Exterior Details
Property Information
Property Type: Residential
Property Sub Type: Single Family Residence
Green Energy Efficient
Property Condition: Updated/Remodeled
Year Built: 1999
Year Built Source: Public Records
View Desription: Downtown
Fencing: Back Yard, Wood
Building Information
Levels: Two
Construction Materials: Brick Veneer, HardiPlank Type
Foundation: Slab
Roof: Composition
Exterior Information
Exterior Features: Balcony, Exterior Steps, Garden
Pool Information
Pool Features: None
Lot Information
Lot Features: Back Yard, Front Yard, Trees-Large (Over 40 Ft), Trees-Moderate
Lot Size Acres: 0.121
Lot Size Square Feet: 5270.76
Land Information
Water Source: Public
Financial Details
Tax Year: 2023
Tax Annual Amount: $15,162
Utilities Details
Water Source: Public
Sewer : Public Sewer
Utilities For Property: Above Ground, Electricity Connected, Natural Gas Connected, Sewer Connected, Water Connected
Location Details
Directions: From South First- take a right on Elizabeth St- 2nd home on the right.
Community Features: None
Other Details
Selling Agency Compensation: 3.000
Building Info
Overview
Building
Neighborhood
Geography
Comparables
Unit
Status
Status
Type
Beds
Baths
ft²
Price/ft²
Price/ft²
Asking Price
Listed On
Listed On
Closing Price
Sold On
Sold On
HOA + Taxes
House
3
Beds
3
Baths
1,672 ft²
$574/ft²
$959,000
Jan 11, 2024
-
Nov 30, -0001
$1,466/mo
House
3
Beds
2
Baths
1,374 ft²
$873/ft²
$1,200,000
Oct 26, 2023
-
Nov 30, -0001
$1,250/mo
Sold
House
3
Beds
2
Baths
1,124 ft²
$934/ft²
$1,050,000
Nov 30, 2023
-
Nov 30, -0001
$1,250/mo
Sold
Condo
3
Beds
3
Baths
1,646 ft²
$608/ft²
$999,995
Aug 17, 2023
-
Nov 30, -0001
$1,093/mo
Condo
3
Beds
3
Baths
1,590 ft²
$613/ft²
$975,000
Mar 12, 2024
-
Nov 30, -0001
$1,261/mo
Sold
House
2
Beds
2
Baths
1,738 ft²
$777/ft²
$1,350,000
Feb 23, 2024
-
Nov 30, -0001
$1,873/mo
Active
House
3
Beds
2
Baths
1,745 ft²
$659/ft²
$1,150,000
Feb 3, 2024
-
$1,659/mo
Active
House
3
Beds
2
Baths
1,736 ft²
$778/ft²
$1,350,000
Mar 8, 2024
-
$2,076/mo
Active
House
3
Beds
3
Baths
1,978 ft²
$657/ft²
$1,300,000
Apr 4, 2024
-
$1,814/mo
Active
House
3
Beds
3
Baths
1,622 ft²
$601/ft²
$975,000
Apr 1, 2024
-
$1,325/mo
Active
House
3
Beds
3
Baths
1,562 ft²
$800/ft²
$1,250,000
Sep 20, 2023
-
-
In Contract
House
3
Beds
2
Baths
2,091 ft²
$670/ft²
$1,400,000
Mar 13, 2024
-
$1,793/mo
About Bouldin Creek
Similar Homes for Sale

$1,250,000
- 3 Beds
- 3 Baths
- 1,562 ft²
Open House: 11AM - 2PM, Sun Apr 21

$975,000
- 3 Beds
- 3 Baths
- 1,622 ft²
































