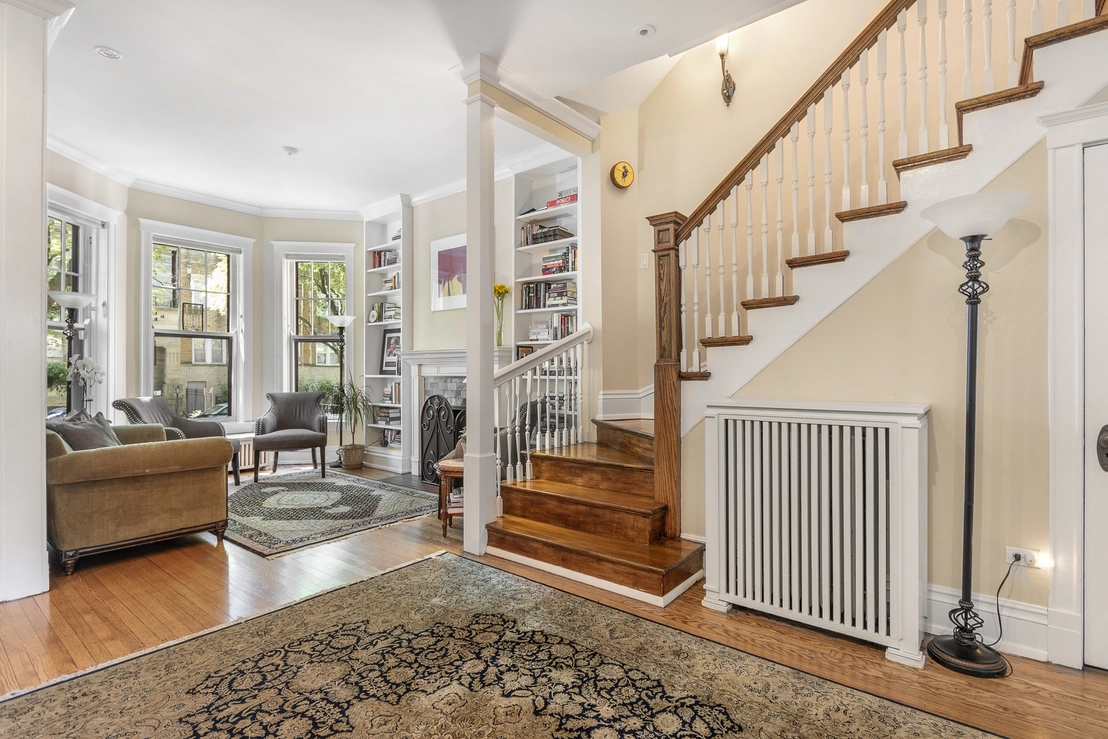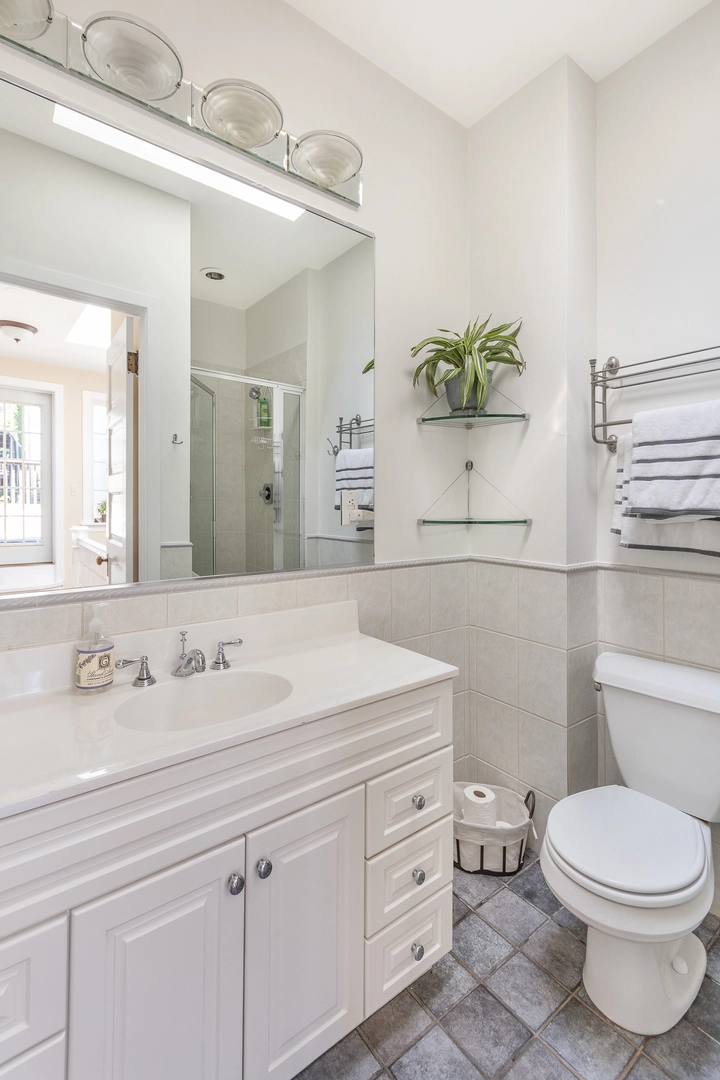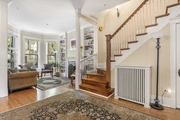



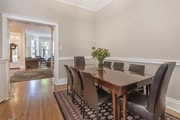












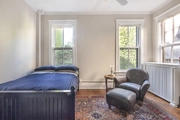





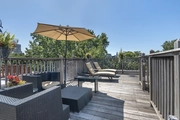

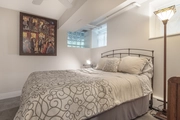




1 /
30
Map
$1,460,423*
●
House -
Off Market
606 West Arlington Place
Chicago-Lincoln Park, IL 60614
6 Beds
4 Baths,
1
Half Bath
3800 Sqft
$990,000 - $1,208,000
Reference Base Price*
32.89%
Since Jul 1, 2020
IL-Chicago
Primary Model
Sold Aug 13, 2020
$1,100,000
Buyer
$875,000
by Proper Rate Llc
Mortgage Due Apr 01, 2051
Sold Feb 03, 2005
$975,000
Seller
$600,000
by Citimortgage Inc
Mortgage Due Feb 01, 2035
About This Property
This 3,800 sqft East Lincoln Park row home is in the Alcott
Elementary and Lincoln Park HS Districts, around the corner from
St. Clement School. It offers four levels of living space plus
amazing outdoor space including a rear deck, fenced yard with
bluestone pavers, and huge roof top deck with skyline views. The
main and lower levels are ideal for entertaining and recreation.
There are five upstairs bedrooms and two full baths, plus a 6th
bedroom and bath in the lower level. The home has central a/c new
in 2017, and a working fireplace. The price includes one year of
transferable prepaid (leased) parking at 556 W. Arlington just 1/2
block from the house. Clark Street shopping, public transportation
and lakefront recreation are all conveniently close by!
The manager has listed the unit size as 3800 square feet.
The manager has listed the unit size as 3800 square feet.
Unit Size
3,800Ft²
Days on Market
-
Land Size
0.04 acres
Price per sqft
$289
Property Type
House
Property Taxes
-
HOA Dues
-
Year Built
1895
Price History
| Date / Event | Date | Event | Price |
|---|---|---|---|
| Jun 18, 2020 | No longer available | - | |
| No longer available | |||
| Mar 22, 2020 | No longer available | - | |
| No longer available | |||
| Mar 19, 2020 | Listed | $1,099,000 | |
| Listed | |||
| Jan 29, 2020 | No longer available | - | |
| No longer available | |||
| Jan 27, 2020 | Listed | $1,199,000 | |
| Listed | |||


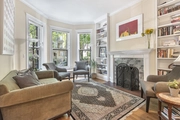
|
|||
|
This 3,800 sqft East Lincoln Park row home is in the Alcott
Elementary and Lincoln Park HS Districts, around the corner from
St. Clement School. It offers four levels of living space plus
amazing outdoor space including a rear deck, fenced yard with
bluestone pavers, and huge roof top deck with skyline views. The
main and lower levels are ideal for entertaining and recreation.
There are five upstairs bedrooms and two full baths, plus a 6th
bedroom and bath in the lower level. The home has…
|
|||
Show More

Property Highlights
Garage



