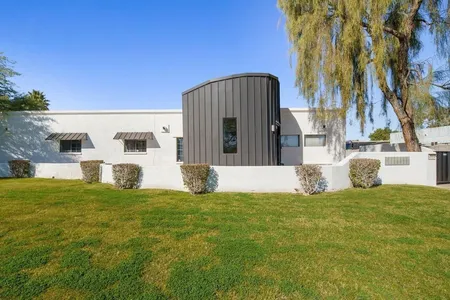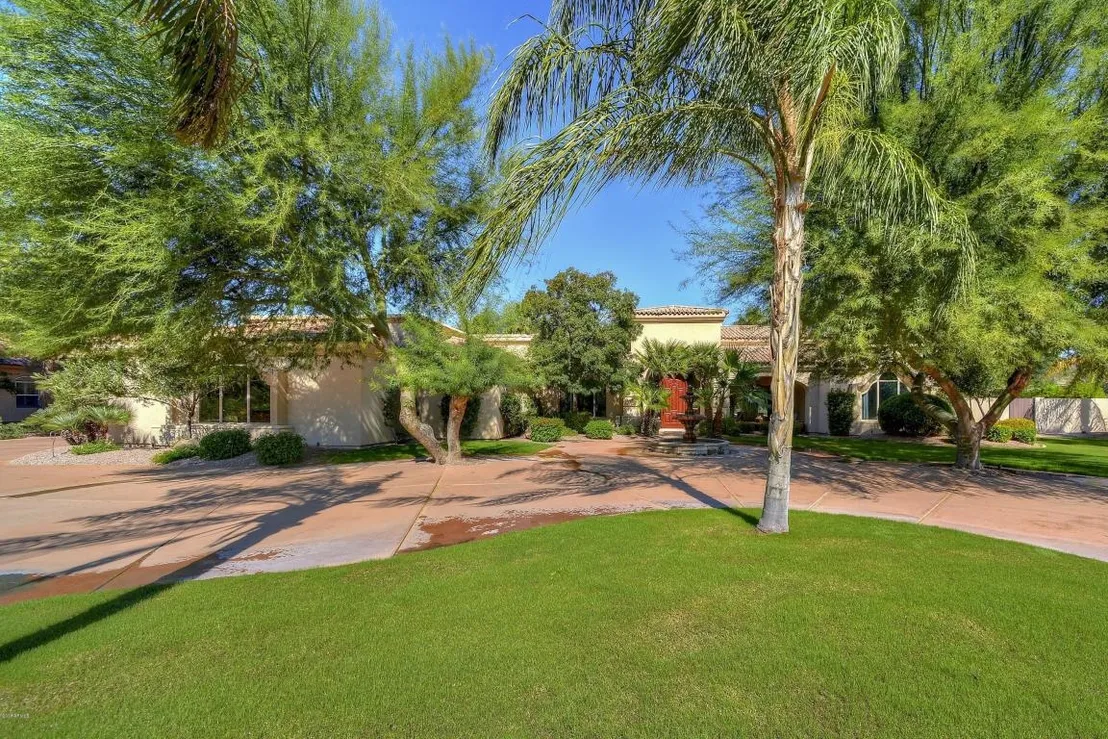



































1 /
36
Map
$2,674,066*
●
House -
Off Market
6052 E JENAN Drive
Scottsdale, AZ 85254
5 Beds
6 Baths
5087 Sqft
$1,436,000 - $1,754,000
Reference Base Price*
67.65%
Since Jun 1, 2019
AZ-Phoenix
Primary Model
Sold Jun 04, 2019
$1,565,000
$865,000
by Bay Equity Llc
Mortgage Due Jul 01, 2049
Sold Jan 20, 2016
$1,385,000
Seller
$969,500
by Equitable Home Mortgage Inc
Mortgage Due Feb 01, 2046
About This Property
One of the best floorplans for family living and entertaining!
Nestled on one of the neighborhood's prettiest streets, this
3/4 acre property offers beautifully conceived living spaces, incl.
the most inviting outdoor patios anywhere! Stone and wood
floors T/O. Lovely Master Retreat, rich study (could be 5th
bedroom w/ pool bath), + 3 more ensuite bedrooms. The formal
Dining Room is directly accessible to generous wet bar & elegant
barrel vaulted entry foyer. The Living Room opens to the
gorgeous yard beyond. Kitchen & family room embrace, creating
a comfortable ambiance w/ Viking cooktop, refrigerator, & Wolff
double ovens making cooking convenient. The backyard beckons
w/ firepit, BBQ, swim-up bar stools, ramada, pool, spa, mature
foliage & green lawns. This one's a Keeper!
The manager has listed the unit size as 5087 square feet.
The manager has listed the unit size as 5087 square feet.
Unit Size
5,087Ft²
Days on Market
-
Land Size
0.80 acres
Price per sqft
$314
Property Type
House
Property Taxes
$9,253
HOA Dues
-
Year Built
1996
Price History
| Date / Event | Date | Event | Price |
|---|---|---|---|
| Jun 4, 2019 | Sold to Matthew Harriss, Melissa Ha... | $1,565,000 | |
| Sold to Matthew Harriss, Melissa Ha... | |||
| May 15, 2019 | No longer available | - | |
| No longer available | |||
| Mar 20, 2019 | Price Decreased |
$1,595,000
↓ $30K
(1.9%)
|
|
| Price Decreased | |||
| Mar 3, 2019 | Price Decreased |
$1,625,000
↓ $25K
(1.5%)
|
|
| Price Decreased | |||
| Oct 25, 2018 | Listed | $1,650,000 | |
| Listed | |||
Property Highlights
Fireplace
Building Info
Overview
Building
Neighborhood
Zoning
Geography
Comparables
Unit
Status
Status
Type
Beds
Baths
ft²
Price/ft²
Price/ft²
Asking Price
Listed On
Listed On
Closing Price
Sold On
Sold On
HOA + Taxes
Active
House
5
Beds
3
Baths
2,560 ft²
$507/ft²
$1,299,000
Mar 11, 2023
-
$359/mo
Active
House
4
Beds
3
Baths
3,460 ft²
$419/ft²
$1,450,000
Dec 9, 2022
-
$468/mo
Active
House
4
Beds
3
Baths
3,050 ft²
$442/ft²
$1,349,000
Mar 10, 2023
-
$361/mo
Active
House
4
Beds
3
Baths
2,990 ft²
$443/ft²
$1,325,000
Feb 10, 2023
-
$430/mo
About Central Scottsdale
Similar Homes for Sale

$1,325,000
- 4 Beds
- 3 Baths
- 2,990 ft²

$1,349,000
- 4 Beds
- 3 Baths
- 3,050 ft²






































