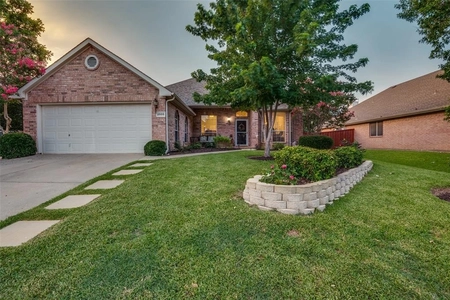






















1 /
23
Map
$441,000 - $537,000
●
House -
In Contract
605 Ticonderoga Drive
Denton, TX 76205
4 Beds
3 Baths
2662 Sqft
Sold Dec 31, 1998
$221,600
Seller
Sold May 30, 1997
$195,000
Buyer
Seller
$156,000
by Lake Cities State Bank
Mortgage
About This Property
Custom built, one story, open floorplan family home with great
family activity and entertaining possibilities. Separate living and
formal dining rooms, with large den with fireplace, kitchen, and
breakfast area overlooking the pergola covered patio and wood
fenced backyard area. Beautifully appointed island kitchen is a
cook's dream. Four bedroom, three bath, split arrangement affords
privacy for all. Secluded primary bedroom with fabulous, luxury
ensuite bath and gorgeous custom cabinetry. Carpet and Cherrywood
flooring to compliment traditional or contemporary life style.
Refrigerator negotiable. Original floorplans available. 1998 survey available. Storage building added.
The manager has listed the unit size as 2662 square feet.
Refrigerator negotiable. Original floorplans available. 1998 survey available. Storage building added.
The manager has listed the unit size as 2662 square feet.
Unit Size
2,662Ft²
Days on Market
-
Land Size
0.28 acres
Price per sqft
$184
Property Type
House
Property Taxes
-
HOA Dues
-
Year Built
1997
Listed By
Price History
| Date / Event | Date | Event | Price |
|---|---|---|---|
| Mar 7, 2024 | In contract | - | |
| In contract | |||
| Feb 21, 2024 | Price Decreased |
$489,500
↓ $3K
(0.6%)
|
|
| Price Decreased | |||
| Nov 17, 2023 | Listed | $492,500 | |
| Listed | |||
Property Highlights
Fireplace
Air Conditioning
Interior Details
Fireplace Information
Fireplace
Exterior Details
Exterior Information
Brick
Building Info
Overview
Building
Neighborhood
Geography
Comparables
Unit
Status
Status
Type
Beds
Baths
ft²
Price/ft²
Price/ft²
Asking Price
Listed On
Listed On
Closing Price
Sold On
Sold On
HOA + Taxes
In Contract
House
4
Beds
2.5
Baths
2,591 ft²
$169/ft²
$437,000
Dec 1, 2023
-
$325/mo
In Contract
House
4
Beds
2.5
Baths
2,771 ft²
$161/ft²
$445,000
Jan 6, 2024
-
$345/mo






























