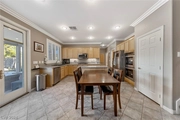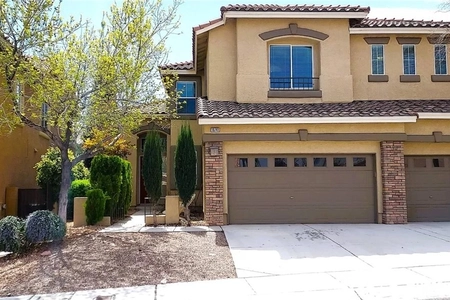




















































1 /
53
Video
Map
$750,000
●
House -
In Contract
605 Baysville Court
Las Vegas, NV 89144
5 Beds
3 Baths
$4,108
Estimated Monthly
$65
HOA / Fees
4.52%
Cap Rate
About This Property
Welcome to a remarkable two-story home nestled in the desirable
Summerlin North Masterplan of Las Vegas. Offering a spacious layout
of 3,002 square feet, this residence exudes charm and
functionality. The recently remodeled primary bathroom boasts a
huge walk-in shower, providing the ultimate relaxation experience.
With 5 bedrooms and 3 baths, this property caters to the needs of a
growing family. The large loft adds versatility to the layout and
can be utilized for various purposes. Step outside into the
backyard oasis, complete with an inground pool and spa, offering a
refreshing escape. The covered rear patio enhances the outdoor
living space, perfect for hosting gatherings. Enjoy the convenience
of granite counters in the kitchen and the inclusion of all
stainless kitchen appliances. Save on energy bills with solar
panels that have been fully paid off. Experience the joy of living
in this exceptional Las Vegas home! Location is near shopping on
Charleston & Downtown Summerlin too!
Unit Size
-
Days on Market
-
Land Size
0.13 acres
Price per sqft
-
Property Type
House
Property Taxes
$360
HOA Dues
$65
Year Built
2000
Listed By
Last updated: 2 months ago (GLVAR #2570662)
Price History
| Date / Event | Date | Event | Price |
|---|---|---|---|
| Apr 9, 2024 | In contract | - | |
| In contract | |||
| Apr 2, 2024 | Listed by Easy Street Realty Las Vegas | $750,000 | |
| Listed by Easy Street Realty Las Vegas | |||
| Apr 29, 2020 | Sold to Olega M Garitselov, Svetlan... | $530,000 | |
| Sold to Olega M Garitselov, Svetlan... | |||
| Mar 18, 2020 | No longer available | - | |
| No longer available | |||
| Mar 9, 2020 | Listed by Easy Street Realty Las Vegas | $549,000 | |
| Listed by Easy Street Realty Las Vegas | |||
Show More

Property Highlights
Garage
Air Conditioning
Fireplace
Parking Details
Has Garage
Parking Features: Attached, Garage, Garage Door Opener, Inside Entrance
Garage Spaces: 3
Interior Details
Bedroom Information
Bedrooms: 5
Bathroom Information
Full Bathrooms: 2
Interior Information
Interior Features: Bedroomon Main Level, Ceiling Fans
Appliances: Built In Gas Oven, Double Oven, Dishwasher, Gas Cooktop, Disposal, Microwave, Refrigerator
Flooring Type: Carpet, CeramicTile, Laminate
Room Information
Laundry Features: Gas Dryer Hookup, Main Level, Laundry Room
Rooms: 9
Fireplace Information
Has Fireplace
Family Room, Gas, Glass Doors
Fireplaces: 1
Exterior Details
Property Information
Property Condition: Resale
Year Built: 2000
Building Information
Roof: Tile
Window Features: Double Pane Windows
Outdoor Living Structures: Covered, Patio
Pool Information
Private Pool
Pool Features: In Ground, Private
Lot Information
DripIrrigationBubblers, DesertLandscaping, Landscaped, Item14Acre
Lot Size Acres: 0.13
Lot Size Square Feet: 5663
Financial Details
Tax Annual Amount: $4,315
Utilities Details
Cooling Type: Central Air, Electric, Item2 Units
Heating Type: Central, Gas, Multiple Heating Units
Utilities: Cable Available
Location Details
Association Fee Includes: MaintenanceGrounds, RecreationFacilities
Association Fee: $65
Association Fee Frequency: Monthly
Building Info
Overview
Building
Neighborhood
Zoning
Geography
Comparables
Unit
Status
Status
Type
Beds
Baths
ft²
Price/ft²
Price/ft²
Asking Price
Listed On
Listed On
Closing Price
Sold On
Sold On
HOA + Taxes
House
5
Beds
3
Baths
-
$820,000
Jan 26, 2024
$820,000
Feb 23, 2024
$471/mo
House
5
Beds
3
Baths
-
$675,000
Jan 30, 2023
$675,000
Mar 20, 2023
$442/mo
About Summerlin
Similar Homes for Sale
Nearby Rentals

$3,500 /mo
- 4 Beds
- 3 Baths
- 2,431 ft²

$3,695 /mo
- 4 Beds
- 3 Baths
- 2,915 ft²


























































