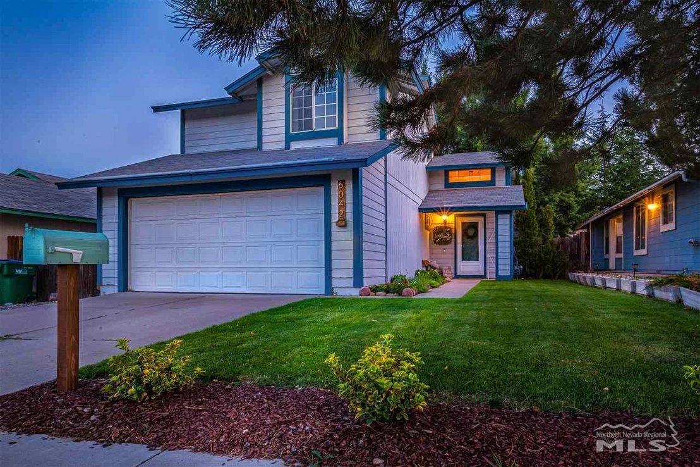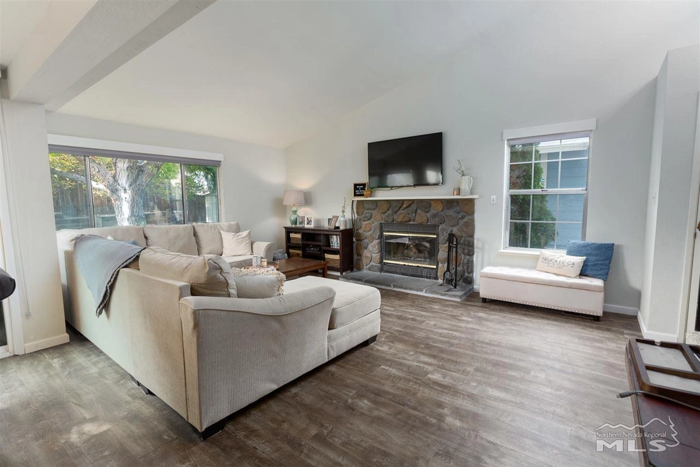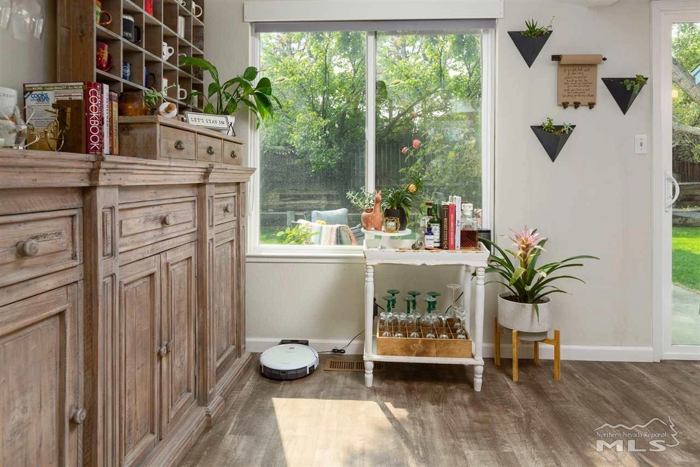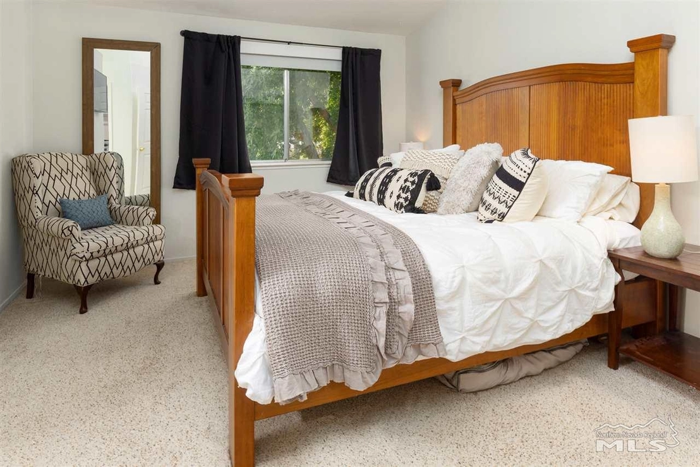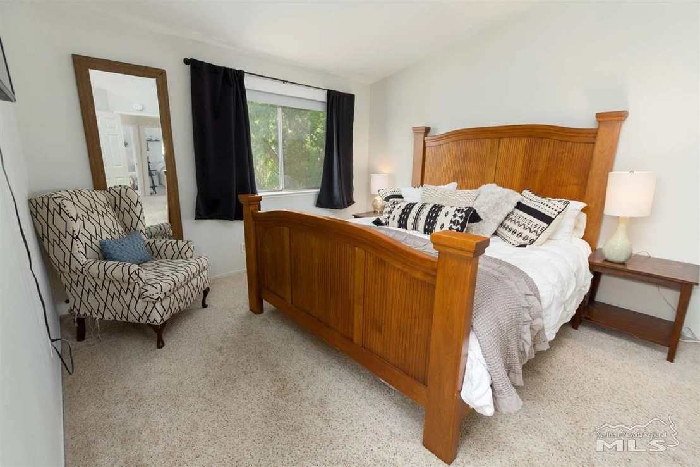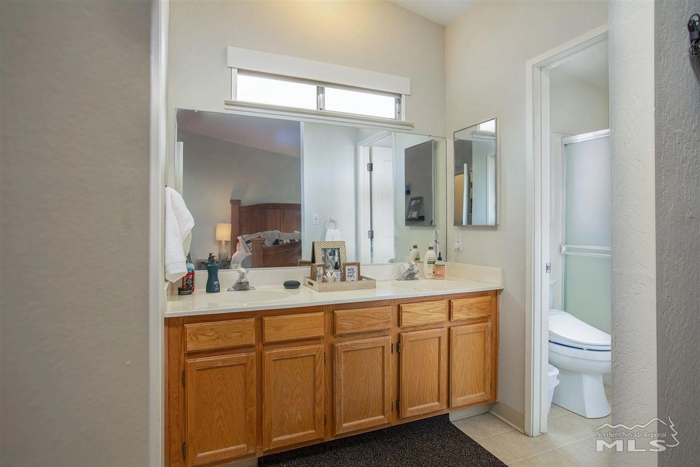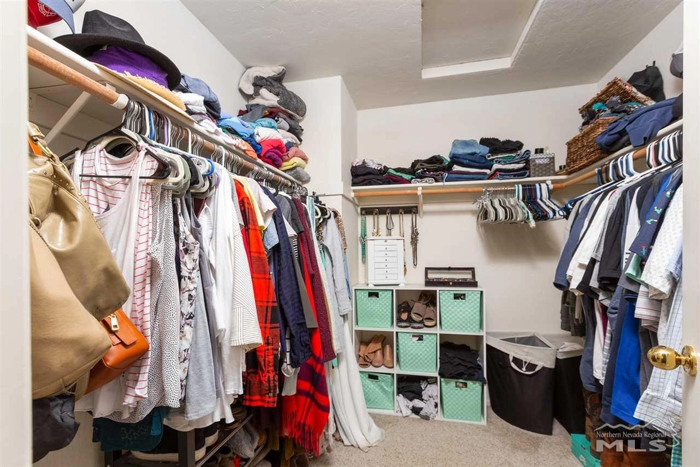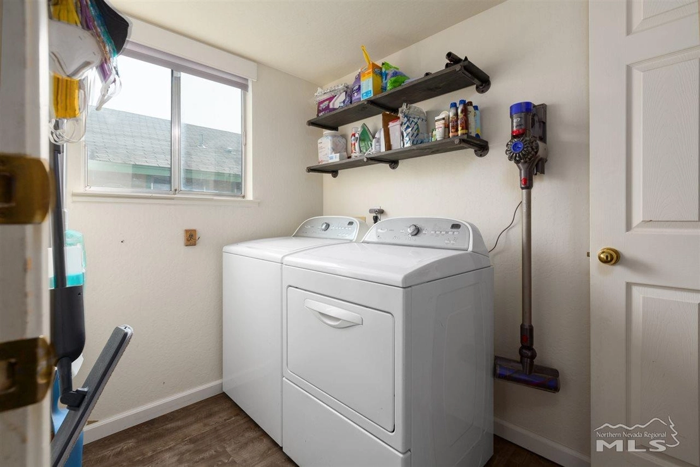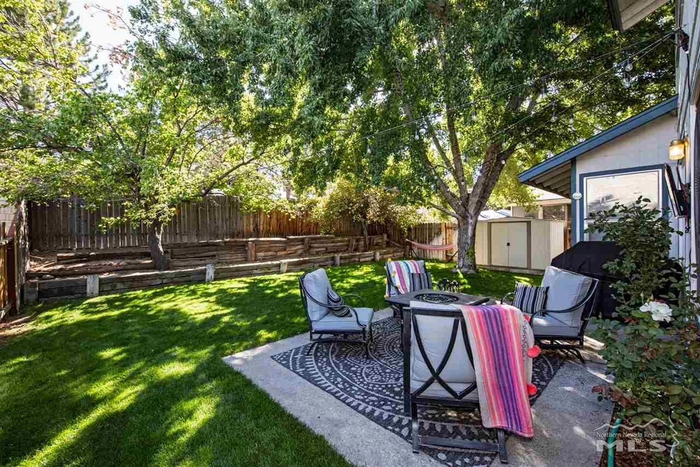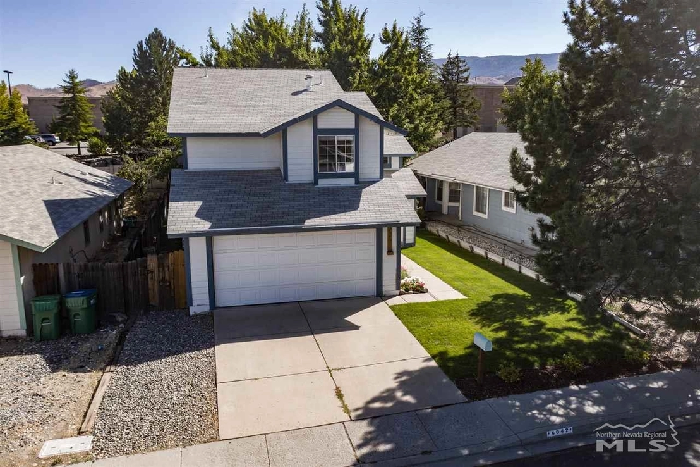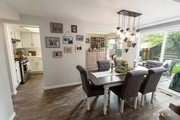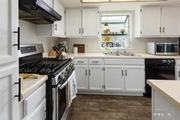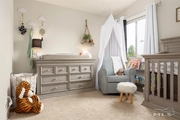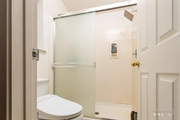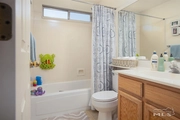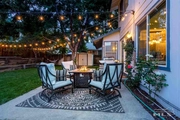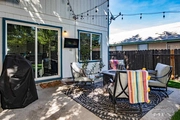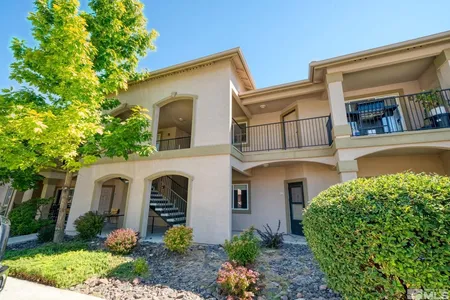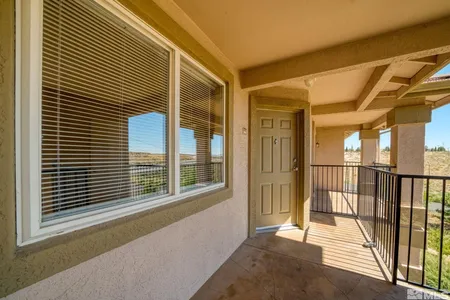$509,701*
●
House -
Off Market
6042 Walnut Creek
Reno, NV 89523
3 Beds
2 Baths
1464 Sqft
$369,000 - $449,000
Reference Base Price*
24.35%
Since Apr 1, 2021
National-US
Primary Model
Sold Mar 05, 2021
$440,000
Buyer
$340,000
by Infinity Equity Group Inc
Mortgage Due Apr 01, 2051
Sold Sep 10, 2018
$335,000
Buyer
Seller
$324,950
by Calcon Mutual Mortgage Llc
Mortgage Due Oct 01, 2048
About This Property
in the summer are a sight to see. You can soak in the warm summer
nights with family and friends as you enjoy the patio in the
backyard under the starry sky. The master features an oversized
bathroom complete with a walk-in closet. Storing all of those
seasonal clothes will be no problem for you! This home is
maintenance free with brand new flooring throughout, newer paint on
the interior and a well manicured yard in both the front and back.
Contact us today for a private showing!
The manager has listed the unit size as 1464 square feet.
The manager has listed the unit size as 1464 square feet.
Unit Size
1,464Ft²
Days on Market
-
Land Size
0.10 acres
Price per sqft
$280
Property Type
House
Property Taxes
$1,877
HOA Dues
-
Year Built
1990
Price History
| Date / Event | Date | Event | Price |
|---|---|---|---|
| Mar 6, 2021 | No longer available | - | |
| No longer available | |||
| Mar 5, 2021 | Sold to Abhishek Subba Rao | $440,000 | |
| Sold to Abhishek Subba Rao | |||
| Feb 8, 2021 | Listed | $409,900 | |
| Listed | |||
| Sep 13, 2018 | No longer available | - | |
| No longer available | |||
| Jul 15, 2018 | Listed | $339,900 | |
| Listed | |||


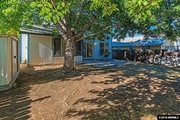
|
|||
|
Large backyard is shaded by tall trees and features a private
patio, perfect for summer BBQ's with friends! A storage shed is
included to give you space for garden equipment and accessories.
Refrigerator, washer and dryer included! Call today for a personal
tour. JUST LISTED in Northwest Reno and ready for new owners! Zoned
for McQueen high school, this wonderful home features a popular
floorplan with a spacious living room (with fireplace), open
kitchen with dining nook, three comfortable…
|
|||
Property Highlights
Fireplace
Garage
Building Info
Overview
Building
Neighborhood
Zoning
Geography
Comparables
Unit
Status
Status
Type
Beds
Baths
ft²
Price/ft²
Price/ft²
Asking Price
Listed On
Listed On
Closing Price
Sold On
Sold On
HOA + Taxes
Active
Condo
3
Beds
2
Baths
1,114 ft²
$323/ft²
$359,900
Sep 5, 2023
-
$743/mo
Condo
2
Beds
2
Baths
930 ft²
$383/ft²
$355,900
Sep 14, 2023
-
$1,839/mo


