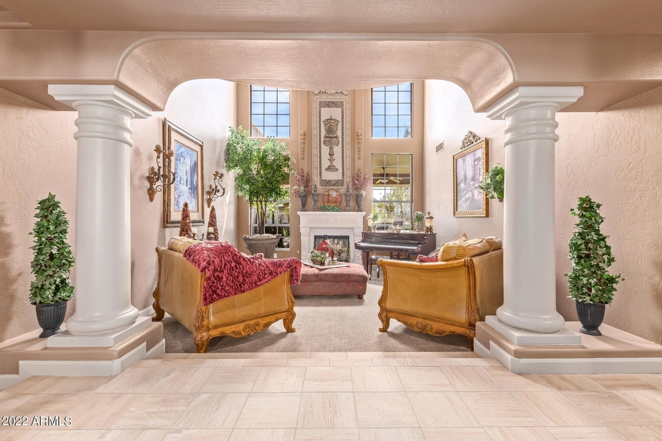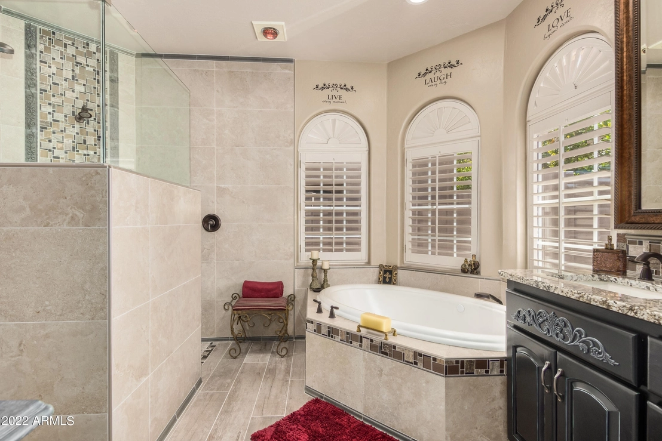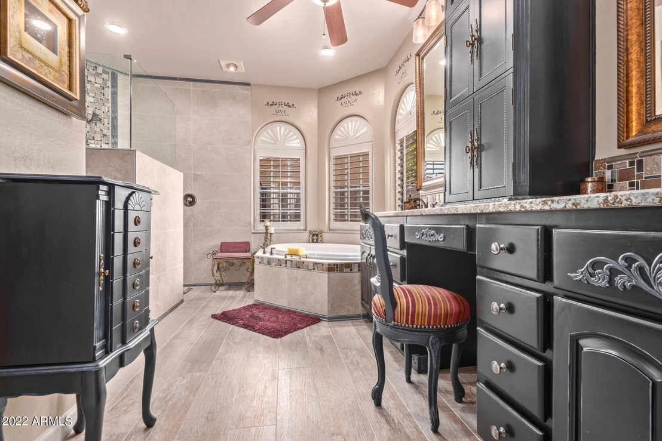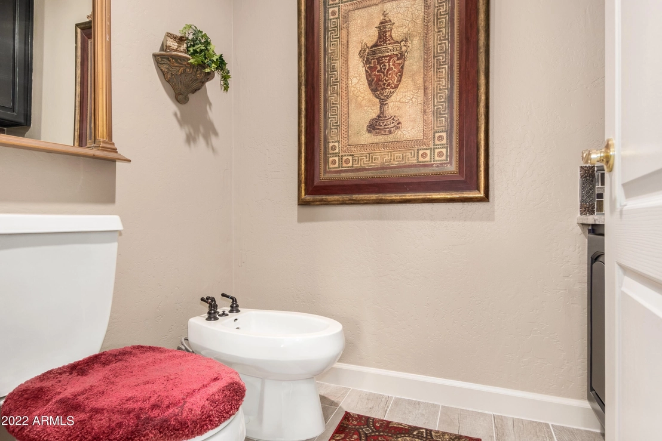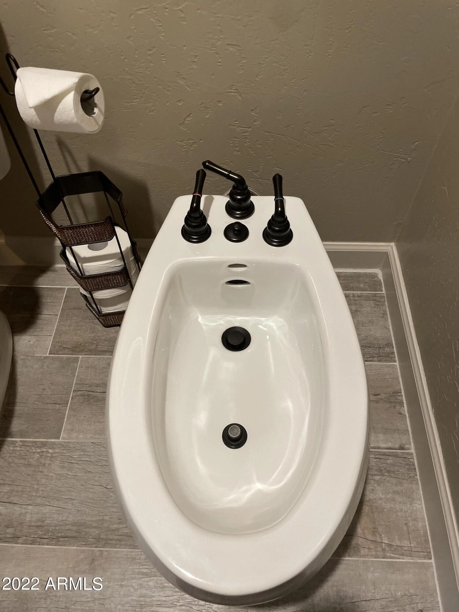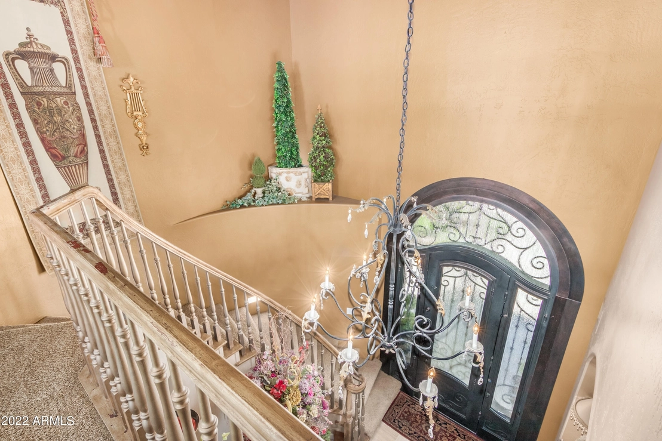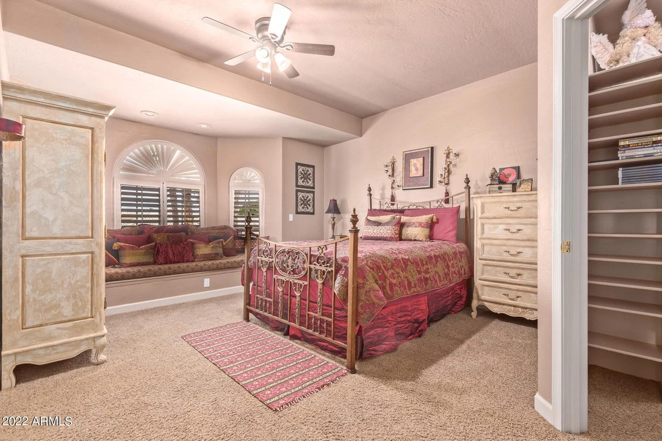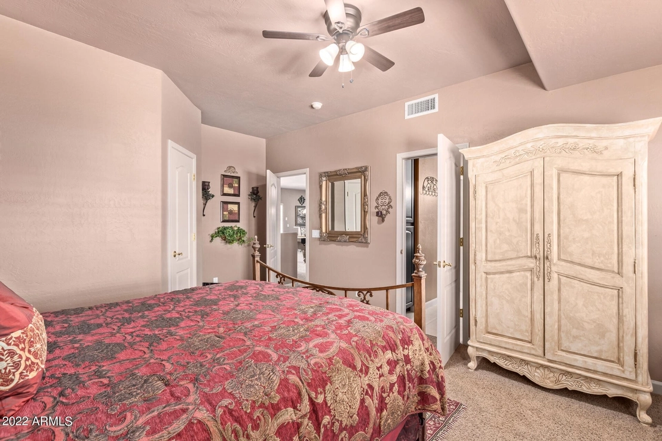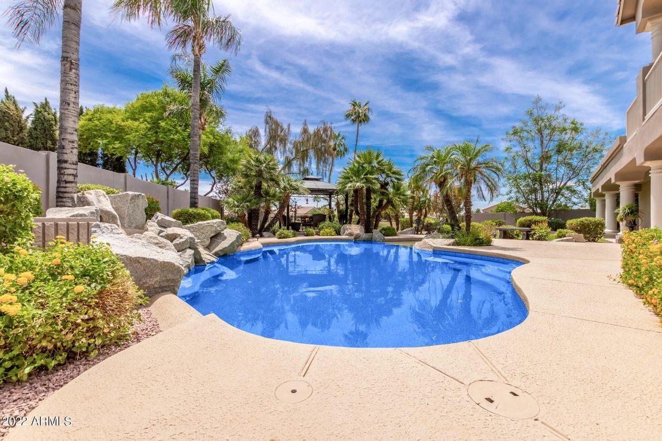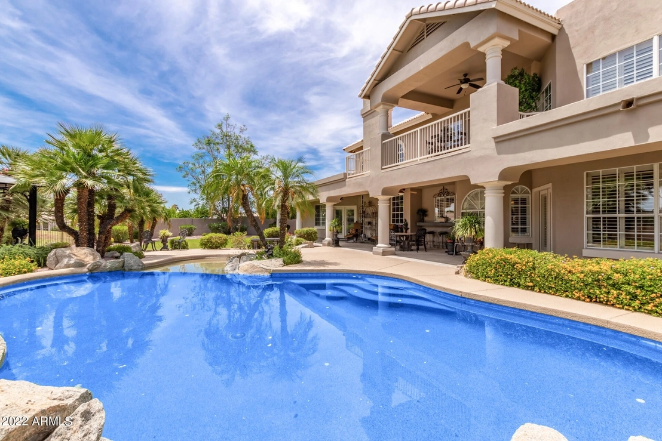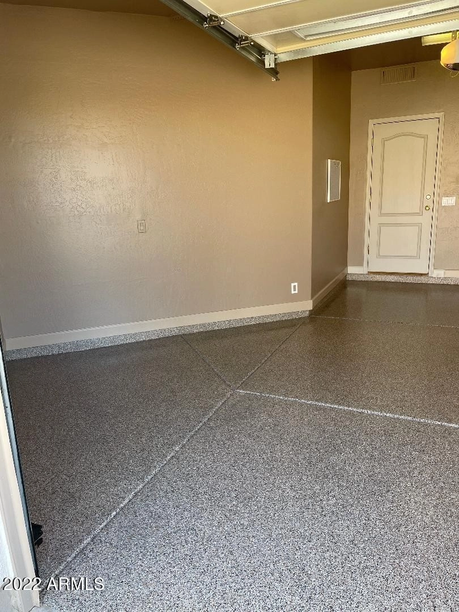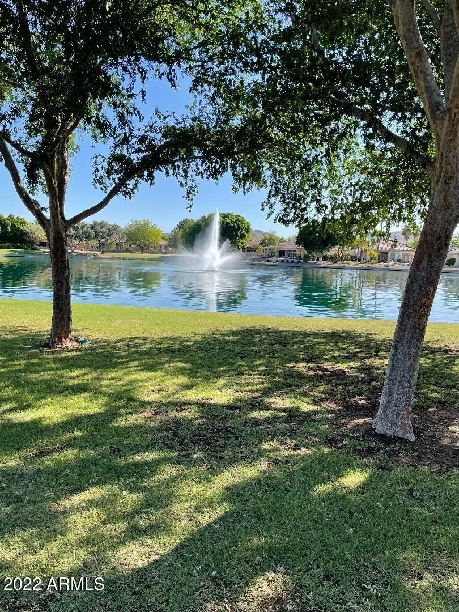










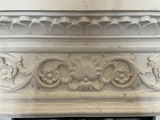
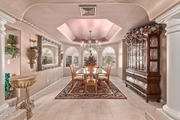

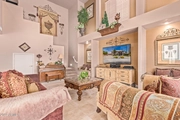
































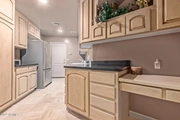

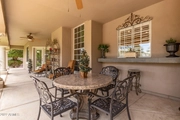








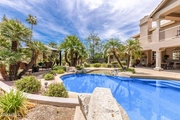



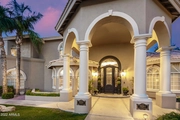







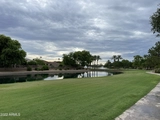
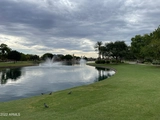

1 /
73
Map
$1,299,000
●
House -
For Sale
6041 W LONE CACTUS Drive
Glendale, AZ 85308
Studio
3 Baths,
1
Half Bath
3911 Sqft
$6,760
Estimated Monthly
$71
HOA / Fees
1.59%
Cap Rate
About This Property
GOLF COURSE Lot! CUSTOM Home on The GREEN, looking down the Fairway
to the Mountains_ Xtra LARGE Cul-de-sac Lot! Mountain Views_ Love
This LOCATION!! Great 'CURB APPEAL' w/ Circular Driveway_
Located in the CUSTOM Home Area Of Aguila Del Sol in Arrowhead
Ranch! _ 2 Bdrms DN! _ 2 Bdrms UP! _Master Bedrm
'DOWNSTAIRS' on MAIN Floor w/Huge Walk-n-Closet! _ Separate
Powder Room with French BIDET_DOWNSTRS Livable: 2736.25 sq
ft_UPSTAIRS Livable: 1175 sq ft_=3,911sq ft
Custom thru-out/Granite, Quartz, Stainless Steel, Travertine! _2 Staircases /Front & Back, w/ High Soaring 19' Vaulted 'Flat' Ceiling_ 4BEDROOMS/2.5 Baths_RESORT STYLE Backyard!! Pebble Tec Pool w/REAL Rock Waterfall_
_NEWER Roof_ NEWER A/C Units_ NEW PENTAIR Pool Pump_ New Polaris Pool Cleaning System_RV Gate_A MUST S REMODELED! Move-N-Ready!
This Home 'flows' so effortlessly, from the Custom Front Iron Door into a Large Foyer w/winding Staircase that leads up to an Over-sized Game Room/Pool Table Rm with Wet Bar/Wine Rack/Stainless Steel Sink/Mini Refrigerator/Granite Countertop for plenty of Bar Stools and GREAT Entertaining, to a LARGE Balcony over-looking the Legends Golf Course, with Views of the Long Fairway and Mountains! Back Patio is 'FULL LENGTH of Home w/Concrete Pillars for Entertaining Family & Friends!
THIS HOME IS MOVE_IN_READY!!
2x6 Construction
Full CUSTOM FRONT Iron DOOR w/ 'keyless' entry/which Opens w/Security Screen_
Formal Living Room w/ NEW Fireplace Mantle and surround_ with 19' Vaulted Flat Ceiling
Kitchen REMODELED_
Custom Finish Solid Oak Cabinets_
Quartz and Granite Countertops throughout_
Newer Appliances in Kitchen_
ALL Plumbing under Sinks including Faucets REPLACED_
Over-sized Master Suite with HUGE Walk-in-Closet_
Master has Separate Toilet Room with FRENCH BIDET_
Master Bath Remodeled
3 Linen Closets in Master Bath_
Granite Counter Tops _
Jacuzzi Tub_ Heat Lamp_ 2 Shower Heads_
Custom Tile_
Extra Large GREAT ROOM off Kitchen w/ 19' Flat Ceilings_
2 Staircases, Front and Back_ Lead to LARGE Game Room with Bar_ Refrigerator_ Sink_ Wine Rack_ Opens to Balcony_ New Upstairs Deck_
2 LARGE Bedrooms Upstairs with Walk-in-Closets_ with 'Jack-n-Jill Bath with Walk-in-Shower_ Separate Powder Room_
Pebble Tec Pool with Beach Entry and Real Rock WaterFall_
Over-sized Garages with NEW Epoxy Floors_ Garage Cabinets w/Workstation_
Third Car Garage also with NEW Epoxy Floors with Cabinets
**(3rd Car Garage is 'Heated'' and 'Cooled' to make a PERFECT Work-OUT Room) **
AWESOME Location!!
Close to A+ Legend Springs Elementary School
Mid-Western University
ASU West
Cardinal Stadium
Movie Theaters
Arrowhead Mall
Shopping!!!
Grocery Stores 1.5 miles away!
The manager has listed the unit size as 3911 square feet.
Custom thru-out/Granite, Quartz, Stainless Steel, Travertine! _2 Staircases /Front & Back, w/ High Soaring 19' Vaulted 'Flat' Ceiling_ 4BEDROOMS/2.5 Baths_RESORT STYLE Backyard!! Pebble Tec Pool w/REAL Rock Waterfall_
_NEWER Roof_ NEWER A/C Units_ NEW PENTAIR Pool Pump_ New Polaris Pool Cleaning System_RV Gate_A MUST S REMODELED! Move-N-Ready!
This Home 'flows' so effortlessly, from the Custom Front Iron Door into a Large Foyer w/winding Staircase that leads up to an Over-sized Game Room/Pool Table Rm with Wet Bar/Wine Rack/Stainless Steel Sink/Mini Refrigerator/Granite Countertop for plenty of Bar Stools and GREAT Entertaining, to a LARGE Balcony over-looking the Legends Golf Course, with Views of the Long Fairway and Mountains! Back Patio is 'FULL LENGTH of Home w/Concrete Pillars for Entertaining Family & Friends!
THIS HOME IS MOVE_IN_READY!!
2x6 Construction
Full CUSTOM FRONT Iron DOOR w/ 'keyless' entry/which Opens w/Security Screen_
Formal Living Room w/ NEW Fireplace Mantle and surround_ with 19' Vaulted Flat Ceiling
Kitchen REMODELED_
Custom Finish Solid Oak Cabinets_
Quartz and Granite Countertops throughout_
Newer Appliances in Kitchen_
ALL Plumbing under Sinks including Faucets REPLACED_
Over-sized Master Suite with HUGE Walk-in-Closet_
Master has Separate Toilet Room with FRENCH BIDET_
Master Bath Remodeled
3 Linen Closets in Master Bath_
Granite Counter Tops _
Jacuzzi Tub_ Heat Lamp_ 2 Shower Heads_
Custom Tile_
Extra Large GREAT ROOM off Kitchen w/ 19' Flat Ceilings_
2 Staircases, Front and Back_ Lead to LARGE Game Room with Bar_ Refrigerator_ Sink_ Wine Rack_ Opens to Balcony_ New Upstairs Deck_
2 LARGE Bedrooms Upstairs with Walk-in-Closets_ with 'Jack-n-Jill Bath with Walk-in-Shower_ Separate Powder Room_
Pebble Tec Pool with Beach Entry and Real Rock WaterFall_
Over-sized Garages with NEW Epoxy Floors_ Garage Cabinets w/Workstation_
Third Car Garage also with NEW Epoxy Floors with Cabinets
**(3rd Car Garage is 'Heated'' and 'Cooled' to make a PERFECT Work-OUT Room) **
AWESOME Location!!
Close to A+ Legend Springs Elementary School
Mid-Western University
ASU West
Cardinal Stadium
Movie Theaters
Arrowhead Mall
Shopping!!!
Grocery Stores 1.5 miles away!
The manager has listed the unit size as 3911 square feet.
Unit Size
3,911Ft²
Days on Market
237 days
Land Size
0.36 acres
Price per sqft
$332
Property Type
House
Property Taxes
$310
HOA Dues
$71
Year Built
1993
Listed By
Last updated: 2 months ago (ARMLSAZ #6600353)
Price History
| Date / Event | Date | Event | Price |
|---|---|---|---|
| Dec 28, 2023 | Relisted | $1,299,000 | |
| Relisted | |||
| Dec 27, 2023 | No longer available | - | |
| No longer available | |||
| Nov 4, 2023 | Price Decreased |
$1,299,000
↓ $36K
(2.7%)
|
|
| Price Decreased | |||
| Sep 2, 2023 | Listed by West USA Realty | $1,335,000 | |
| Listed by West USA Realty | |||
Property Highlights
With View
Exterior Details
Exterior Information
Stucco
Wood
Building Info
Overview
Building
Neighborhood
Zoning
Geography
Comparables
Unit
Status
Status
Type
Beds
Baths
ft²
Price/ft²
Price/ft²
Asking Price
Listed On
Listed On
Closing Price
Sold On
Sold On
HOA + Taxes
Active
Other
Loft
4
Baths
3,980 ft²
$289/ft²
$1,150,000
Nov 2, 2023
-
$689/mo
Active
Other
Loft
3
Baths
2,883 ft²
$512/ft²
$1,475,000
Oct 19, 2023
-
$498/mo










