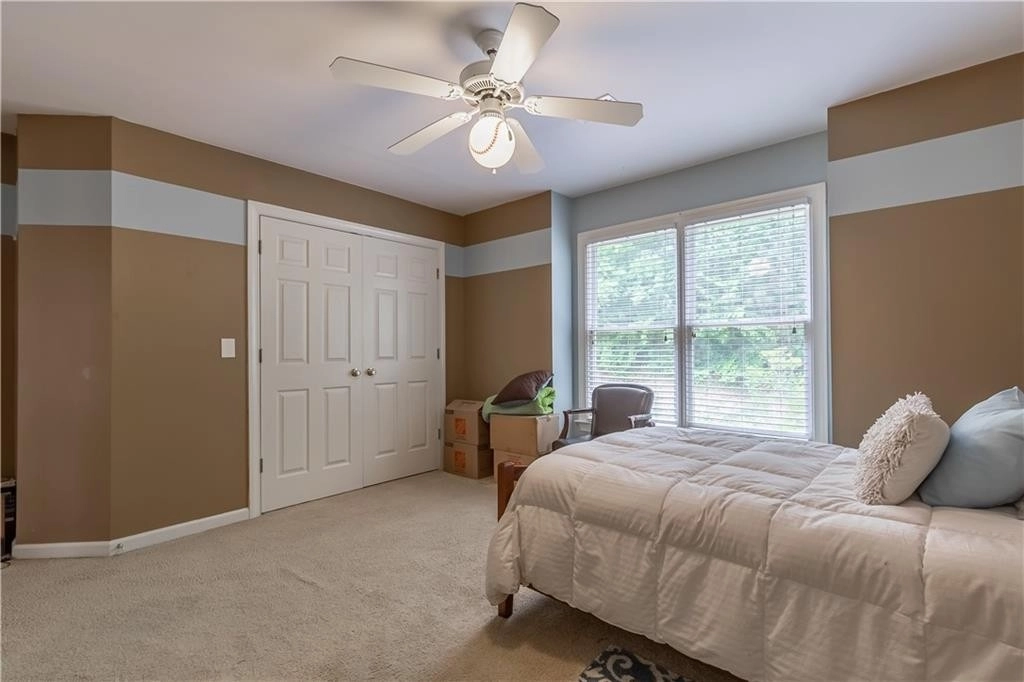












































1 /
45
Map
$497,199*
●
House -
Off Market
6036 Addington Drive NW
Acworth, GA 30101
5 Beds
4 Baths,
1
Half Bath
3481 Sqft
$450,000 - $550,000
Reference Base Price*
-0.56%
Since Sep 1, 2023
National-US
Primary Model
Sold Sep 08, 2023
$485,000
$335,000
by Orchard Mortgage Llc
Mortgage Due Sep 01, 2053
Sold Aug 06, 2002
$340,700
Seller
$272,000
by Wells Fargo Hm Mtg Inc
Mortgage Due Aug 01, 2032
About This Property
**Price Improvement** Now Is Your Opportunity to Own a Gorgeous
Home in the Prestigious Brookstone Community. This home has
everything and the only thing that is missing is...YOU!!!!! 3-Sided
Brick Home, Hardwood Floors Throughout The Main Level, Open Kitchen
with Views into the Living Room with a Beautiful Brick Fireplace,
Dual Staircase and built-in bookshelves. Do Not Miss the main level
bedroom with full bath and private deck, which would make for an
amazing ensuite or guest bedroom. Retire upstairs and enjoy your
oversized owner's suite, spacious secondary bedrooms--two with jack
and jill features and 4th bedroom has private bathroom. The
basement is filled with endless possibilities. There is truly no
limit to what you could do with that space. Brookstone is a great
neighborhood with tons of events including an outstanding fireworks
show for the 4th, outdoor concerts at their dedicated green space
and more. Low Maintenance Backyard. Rocking Chair Front Porch,
Great Community & Sought After School District. Close to Parks,
Downtown Kennesaw and Acworth, Bike / Hiking Trails, Interstates,
shopping & Dining. Wonderful amenities – golf, tennis, sports
fields, clubhouse and more! SOLD AS IS!!!
The manager has listed the unit size as 3481 square feet.
The manager has listed the unit size as 3481 square feet.
Unit Size
3,481Ft²
Days on Market
-
Land Size
0.47 acres
Price per sqft
$144
Property Type
House
Property Taxes
$431
HOA Dues
$365
Year Built
2002
Price History
| Date / Event | Date | Event | Price |
|---|---|---|---|
| Sep 8, 2023 | Sold to Fritzner Villefranche, Myrl... | $485,000 | |
| Sold to Fritzner Villefranche, Myrl... | |||
| Aug 21, 2023 | No longer available | - | |
| No longer available | |||
| Jul 25, 2023 | In contract | - | |
| In contract | |||
| Jun 30, 2023 | Relisted | $500,000 | |
| Relisted | |||
| Jun 27, 2023 | In contract | - | |
| In contract | |||
Show More

Property Highlights
Fireplace
Air Conditioning
Building Info
Overview
Building
Neighborhood
Geography
Comparables
Unit
Status
Status
Type
Beds
Baths
ft²
Price/ft²
Price/ft²
Asking Price
Listed On
Listed On
Closing Price
Sold On
Sold On
HOA + Taxes
In Contract
House
5
Beds
5.5
Baths
2,924 ft²
$203/ft²
$595,000
Jul 14, 2023
-
$88/mo
In Contract
House
5
Beds
3.5
Baths
2,234 ft²
$192/ft²
$430,000
Jul 9, 2023
-
$696/mo
In Contract
House
4
Beds
2.5
Baths
2,568 ft²
$190/ft²
$489,000
May 24, 2023
-
$600/mo
In Contract
House
4
Beds
3.5
Baths
2,988 ft²
$141/ft²
$420,000
Apr 5, 2023
-
$73/mo
About Brookstone
Similar Homes for Sale
Nearby Rentals

$2,785 /mo
- 4 Beds
- 2.5 Baths
- 3,306 ft²

$2,995 /mo
- 5 Beds
- 2.5 Baths
- 2,957 ft²















































