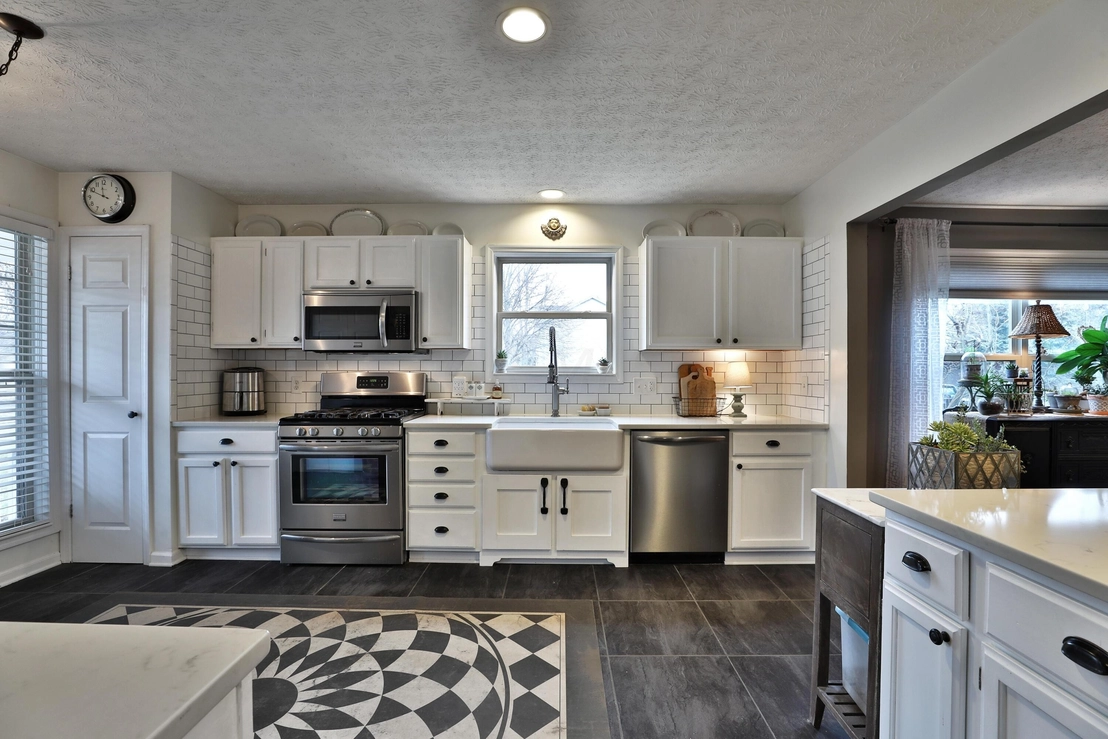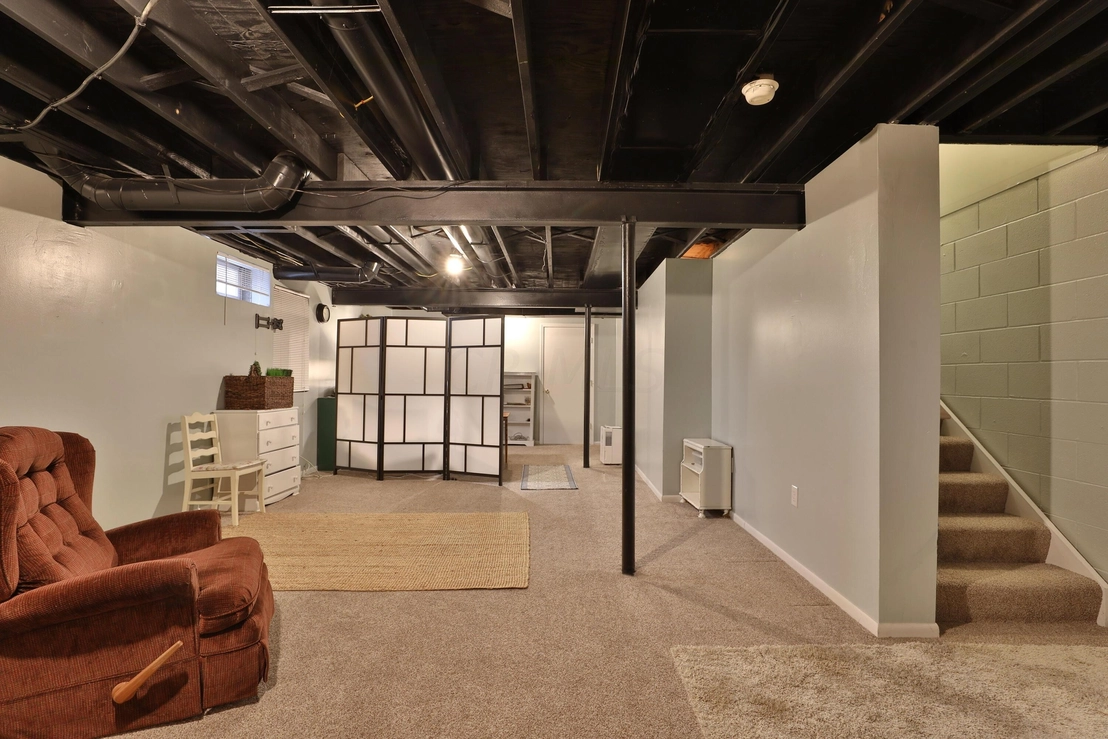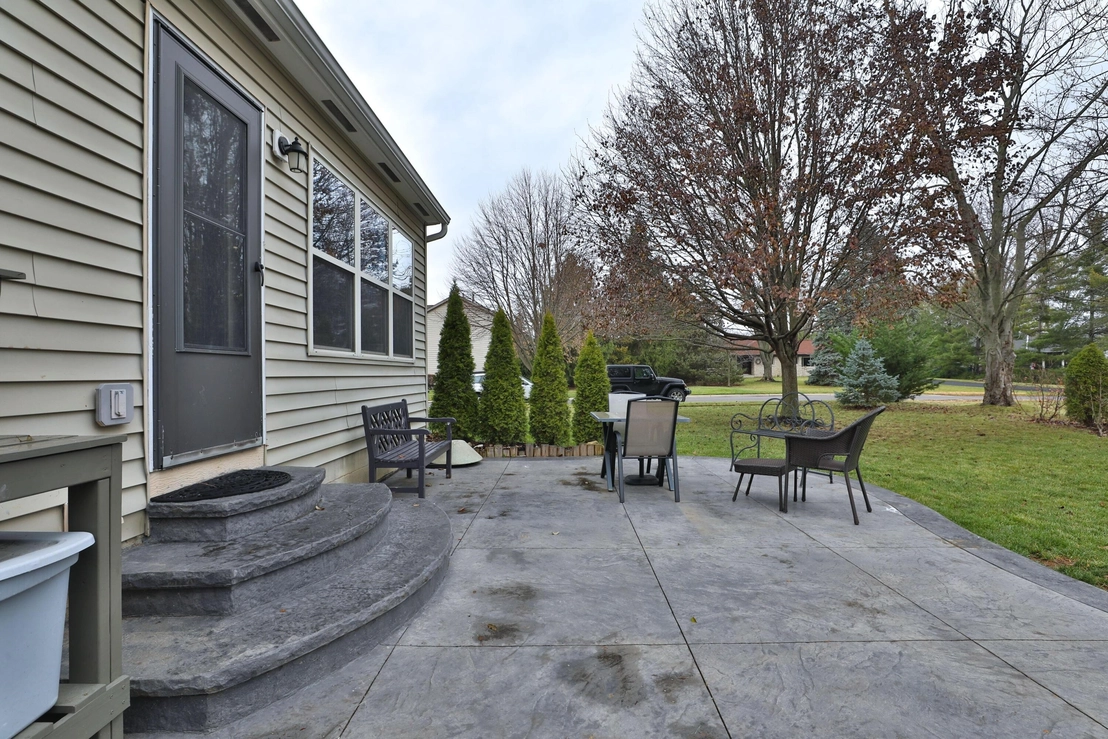





























1 /
30
Map
$476,374*
●
House -
Off Market
6034 Tuswell Drive
Dublin, OH 43016
4 Beds
2.5 Baths,
1
Half Bath
2559 Sqft
$405,000 - $495,000
Reference Base Price*
5.86%
Since Feb 1, 2023
National-US
Primary Model
Sold Jan 04, 2023
$455,000
Buyer
Seller
$364,000
by United Federal Credit Union
Mortgage Due Feb 01, 2053
Sold Jun 30, 2017
$346,000
Buyer
Seller
$246,000
by Primelending
Mortgage Due Jul 01, 2047
About This Property
Welcome home to this fantastic 4 bed corner lot home in Hilliard
Schools with a beautifully updated kitchen with SS appliances,
quartz countertops, subway tile, bright lighting and 2 pantries in
an open concept 1st floor plan! Enjoy the natural lighting from the
large windows in the dining area and Great Room with 16' ceilings!
Hard to find 1st floor Primary suite w ensuite and large walk-in
closet and 1st floor laundry! Relax on the stamped concrete patio
in your low-maintenance landscaped backyard! The 2nd floor has 3
beds, 1 full bath, and the partially finished lower level is
perfect for recreation/flex space and 2 storage areas for all your
extras! Great location near restaurants, shopping, golf and
major highways - but very private feel tucked back in a great
neighborhood!
The manager has listed the unit size as 2559 square feet.
The manager has listed the unit size as 2559 square feet.
Unit Size
2,559Ft²
Days on Market
-
Land Size
0.21 acres
Price per sqft
$176
Property Type
House
Property Taxes
$610
HOA Dues
$140
Year Built
2000
Price History
| Date / Event | Date | Event | Price |
|---|---|---|---|
| Jan 5, 2023 | No longer available | - | |
| No longer available | |||
| Jan 4, 2023 | Sold to Thomas A Sadens | $455,000 | |
| Sold to Thomas A Sadens | |||
| Dec 5, 2022 | In contract | - | |
| In contract | |||
| Nov 29, 2022 | Listed | $450,000 | |
| Listed | |||
| Jun 30, 2017 | Sold to Andrew M Banks, Libbe L Banks | $346,000 | |
| Sold to Andrew M Banks, Libbe L Banks | |||
Property Highlights
Air Conditioning
Garage
Building Info
Overview
Building
Neighborhood
Geography
Comparables
Unit
Status
Status
Type
Beds
Baths
ft²
Price/ft²
Price/ft²
Asking Price
Listed On
Listed On
Closing Price
Sold On
Sold On
HOA + Taxes
In Contract
House
4
Beds
2.5
Baths
2,546 ft²
$183/ft²
$465,000
Aug 3, 2023
-
$828/mo
In Contract
Condo
3
Beds
2
Baths
1,850 ft²
$222/ft²
$409,900
Aug 22, 2023
-
$844/mo































