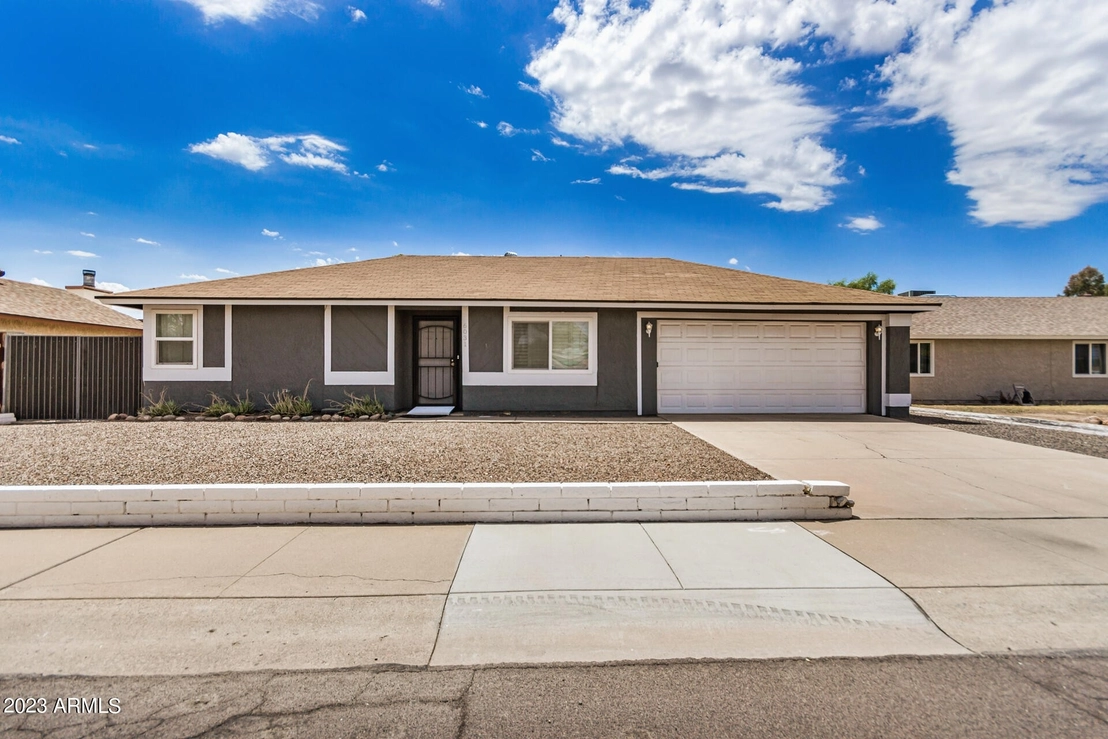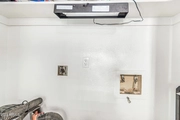$361,420*
●
House -
Off Market
6031 W Evans Drive
Glendale, AZ 85306
2 Beds
2 Baths
1390 Sqft
$328,000 - $400,000
Reference Base Price*
-0.93%
Since Oct 1, 2023
AZ-Phoenix
Primary Model
Sold Oct 16, 2023
$365,000
$358,388
by New West Lending, Inc.
Mortgage Due Nov 01, 2053
Sold Dec 01, 2020
$270,000
Buyer
Seller
$265,109
by Fairway Independent Mortgage C
Mortgage Due Dec 01, 2050
About This Property
This is a cozy 2-bedroom, 2-bathroom property with NO HOA, equipped
with energy-efficient solar panels. The interior is inviting with
its wood-style flooring, vaulted ceilings, and naturally-lit living
spaces. The kitchen comes fitted with white cabinetry, sleek
stainless steel appliances, polished countertops, and a handy
pantry. The main bedroom offers easy backyard access and an
attached private bathroom. The spacious backyard features a covered
patio, a practical storage shed, and ample space for outdoor
activities or social gatherings. Don't let this fantastic
opportunity slip by! This turn-key gem is the one!
The manager has listed the unit size as 1390 square feet.
The manager has listed the unit size as 1390 square feet.
Unit Size
1,390Ft²
Days on Market
-
Land Size
0.17 acres
Price per sqft
$262
Property Type
House
Property Taxes
$100
HOA Dues
-
Year Built
1978
Price History
| Date / Event | Date | Event | Price |
|---|---|---|---|
| Oct 16, 2023 | Sold to Juan A Lopez Moreno, Norma ... | $365,000 | |
| Sold to Juan A Lopez Moreno, Norma ... | |||
| Sep 23, 2023 | No longer available | - | |
| No longer available | |||
| Aug 16, 2023 | Price Decreased |
$364,800
↓ $10K
(2.7%)
|
|
| Price Decreased | |||
| Aug 5, 2023 | Listed | $375,000 | |
| Listed | |||
| Dec 1, 2020 | Sold to Daniel Hoyos | $270,000 | |
| Sold to Daniel Hoyos | |||
Property Highlights
Building Info
Overview
Building
Neighborhood
Zoning
Geography
Comparables
Unit
Status
Status
Type
Beds
Baths
ft²
Price/ft²
Price/ft²
Asking Price
Listed On
Listed On
Closing Price
Sold On
Sold On
HOA + Taxes
Active
House
2
Beds
2
Baths
1,181 ft²
$322/ft²
$380,000
Jul 8, 2023
-
$95/mo
Active
House
3
Beds
2
Baths
1,128 ft²
$328/ft²
$370,000
Apr 28, 2023
-
$53/mo
Active
Townhouse
3
Beds
3
Baths
1,726 ft²
$195/ft²
$337,000
Jul 23, 2023
-
$275/mo
About Sahuaro
Similar Homes for Sale

$337,000
- 3 Beds
- 3 Baths
- 1,726 ft²

$370,000
- 3 Beds
- 2 Baths
- 1,128 ft²












































































