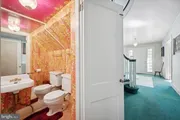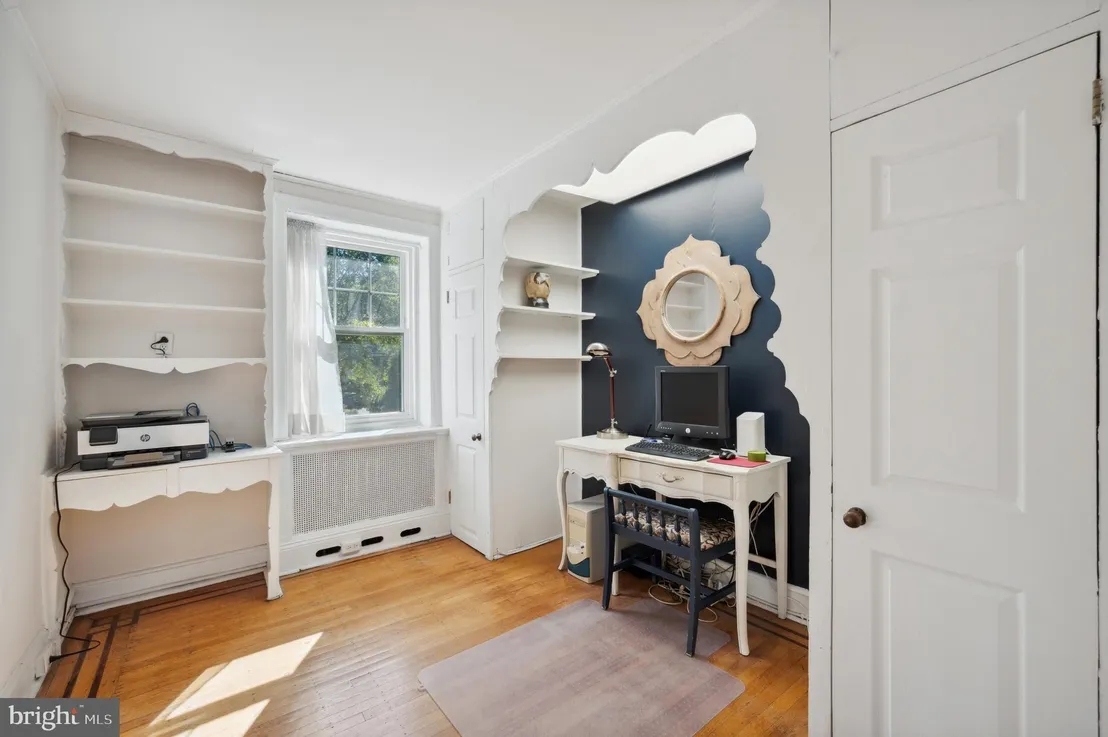









































1 /
42
Map
$689,576*
●
House -
Off Market
603 W CLIVEDEN STREET
PHILADELPHIA, PA 19119
6 Beds
6 Baths,
2
Half Baths
3715 Sqft
$585,000 - $715,000
Reference Base Price*
6.09%
Since Jan 1, 2023
National-US
Primary Model
Transfer
Buyer
About This Property
Located in sought after West Mt. Airy is this lovely Center Hall
Colonial home with over 3,700 square feet of living space
plus a finished basement. This grand Colonial has six bedrooms and
four full bathrooms and two half baths. Stepping into the lovely
wide foyer, you will find gorgeous hardwood floors in the living
room, dining room, breakfast room, sunroom and all of the second
and third floor bedrooms. Entertain friends in the spacious living
room with classically styled mantel over the fireplace. Also
in the living room are two walls of large windows letting in plenty
of natural sunlight. The charming sunroom off the living room
has built-in bookshelves; the perfect place to sit quietly or
meditate. The dining room has decorative molding on the walls, many
large windows for natural light, a beautiful chandelier, and wide
baseboard molding. This is the ideal room to host large holiday
dinners. The kitchen is replete with cabinets and counter space.
There are cabinets with built-in drawers and storage racks
for dishes and also for storing pots and pans. The oversized 6
burner stove is great for holiday cooking. Adjacent to the
kitchen is the Butler's Pantry with sink and additional
cabinets. The separate breakfast room has wonderful views to the
outside garden and backyard. There is also a powder room on
the first floor. Traveling up the elegant staircase to the second
floor, you will find four large bedrooms of which two have ensuite
bathrooms. The primary bedroom has an ensuite with stall shower and
linen closet. This spacious bedroom has several closets along
one wall that contain built -in chest of drawers. There is an
additional walk-in closet with a built-in shoe rack. The second
spacious bedroom with ensuite has a walk-in closet and window seats
lining one wall of the room. There are two additional
bedrooms and a remodeled hall bathroom with tub and
linen closet. The backstairs lead from the first floor to the
second floor. Continuing to the third floor you will find a
spacious bedroom plus hall bathroom with beautiful subway tile and
a wood paneled family room/ bedroom. An added bonus room is
the oversized closet with many built-in drawers and storage
spaces. This is the perfect location for all of your holiday
decorations. The finish basement contains fireplace, wet bar,
entertainment area and half bath. There is also a separate
mechanical room and large laundry room with door leading to
the backyard. The detached 2-car garage contains a room above the
garage that can be used as an art studio/ home office/ yoga area/
children's playhouse. Use your imagination! The beautiful
front and back yards are lined with mature trees and shrubbery.
This home is lovely and has everything one would need to make
lasting family memories. Minutes away from Weavers Way
Coop, the CW Henry Elementary School, Fairmont Park walking
trails, restaurants, shopping and 3 minutes from Highway I-76.
The manager has listed the unit size as 3715 square feet.
The manager has listed the unit size as 3715 square feet.
Unit Size
3,715Ft²
Days on Market
-
Land Size
0.31 acres
Price per sqft
$175
Property Type
House
Property Taxes
$728
HOA Dues
-
Year Built
-
Price History
| Date / Event | Date | Event | Price |
|---|---|---|---|
| Dec 20, 2022 | No longer available | - | |
| No longer available | |||
| Nov 10, 2022 | Price Decreased |
$650,000
↓ $60K
(8.5%)
|
|
| Price Decreased | |||
| Oct 22, 2022 | Listed | $710,000 | |
| Listed | |||
Property Highlights
Fireplace
Air Conditioning
Comparables
Unit
Status
Status
Type
Beds
Baths
ft²
Price/ft²
Price/ft²
Asking Price
Listed On
Listed On
Closing Price
Sold On
Sold On
HOA + Taxes
House
6
Beds
5
Baths
4,098 ft²
$134/ft²
$550,000
Mar 13, 2012
$550,000
Aug 15, 2012
-
House
6
Beds
4
Baths
4,350 ft²
$167/ft²
$726,800
Sep 22, 2017
$726,800
Dec 18, 2017
-
House
7
Beds
4
Baths
4,101 ft²
$161/ft²
$660,000
Feb 27, 2013
$660,000
May 9, 2013
-
House
5
Beds
5
Baths
3,250 ft²
$172/ft²
$560,000
Sep 15, 2015
$560,000
May 11, 2016
-
House
5
Beds
3
Baths
3,000 ft²
$183/ft²
$550,000
Apr 13, 2021
$550,000
Jul 16, 2021
-
Sold
House
7
Beds
5
Baths
5,500 ft²
$113/ft²
$620,000
Dec 11, 2018
$620,000
Mar 6, 2020
-
In Contract
House
6
Beds
2
Baths
2,688 ft²
$201/ft²
$539,000
Sep 21, 2023
-
-
In Contract
House
3
Beds
3
Baths
2,096 ft²
$314/ft²
$659,000
Sep 27, 2023
-
-
















































