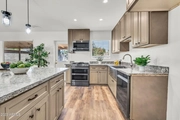

























1 /
26
Map
$499,900*
●
House -
Off Market
6029 N 16th Drive
Phoenix, AZ 85015
Studio
2 Baths
2039 Sqft
$450,000 - $548,000
Reference Base Price*
0.00%
Since Dec 1, 2023
AZ-Phoenix
Primary Model
Sold Nov 03, 2023
$515,000
Buyer
Seller
$6,000,000
by Riverstone Bank
Mortgage
Sold Nov 30, 1995
Transfer
Buyer
Seller
$79,560
by Duval Mtg Corp
Mortgage Due Dec 01, 2025
About This Property
Get ready to swipe right on this brick beauty, NO HOA! Split floor
plan with a separate entrance, perfect for housing your in-laws.
French doors lead to a spacious living area. Get ready to read your
favorite book or binge watch Netflix near the cozy fireplace. The
interior got a makeover with luxury vinyl plank flooring that lead
to an open dining area. The kitchen got more than a facelift with
an oversized kitchen island, breakfast bar & stainless steel
appliances. Don't get me started on the remodeled primary bath -
complete with a tiled shower. Ready to be the host with the most? A
corner lot so big it could host a music festival with a gated pool
& hot tub that's just waiting for your epic cannonball! Not to rain
on your parade but this place is practical with newer AC & HVAC
means you can spend more time poolside without any worry. Just
minutes away from downtown, GCU & easy access to I-17 & 51.
Surrounded by shopping centers, entertainment & restaurants. What
are you waiting for? Welcome home!
The manager has listed the unit size as 2039 square feet.
The manager has listed the unit size as 2039 square feet.
Unit Size
2,039Ft²
Days on Market
-
Land Size
0.24 acres
Price per sqft
$245
Property Type
House
Property Taxes
$175
HOA Dues
-
Year Built
1951
Price History
| Date / Event | Date | Event | Price |
|---|---|---|---|
| Nov 6, 2023 | No longer available | - | |
| No longer available | |||
| Nov 3, 2023 | Sold | $515,000 | |
| Sold | |||
| Oct 25, 2023 | In contract | - | |
| In contract | |||
| Oct 14, 2023 | Price Decreased |
$499,900
↓ $25K
(4.8%)
|
|
| Price Decreased | |||
| Oct 5, 2023 | Price Decreased |
$525,000
↓ $15K
(2.8%)
|
|
| Price Decreased | |||
Show More

Property Highlights
Building Info
Overview
Building
Neighborhood
Zoning
Geography
Comparables
Unit
Status
Status
Type
Beds
Baths
ft²
Price/ft²
Price/ft²
Asking Price
Listed On
Listed On
Closing Price
Sold On
Sold On
HOA + Taxes
In Contract
Other
Loft
2
Baths
1,668 ft²
$264/ft²
$440,000
Aug 20, 2023
-
$157/mo
In Contract
Townhouse
4
Beds
3
Baths
2,142 ft²
$219/ft²
$469,000
Jul 31, 2023
-
$390/mo
In Contract
Townhouse
3
Beds
2
Baths
1,530 ft²
$261/ft²
$399,999
Sep 21, 2023
-
$543/mo

































