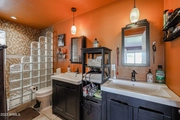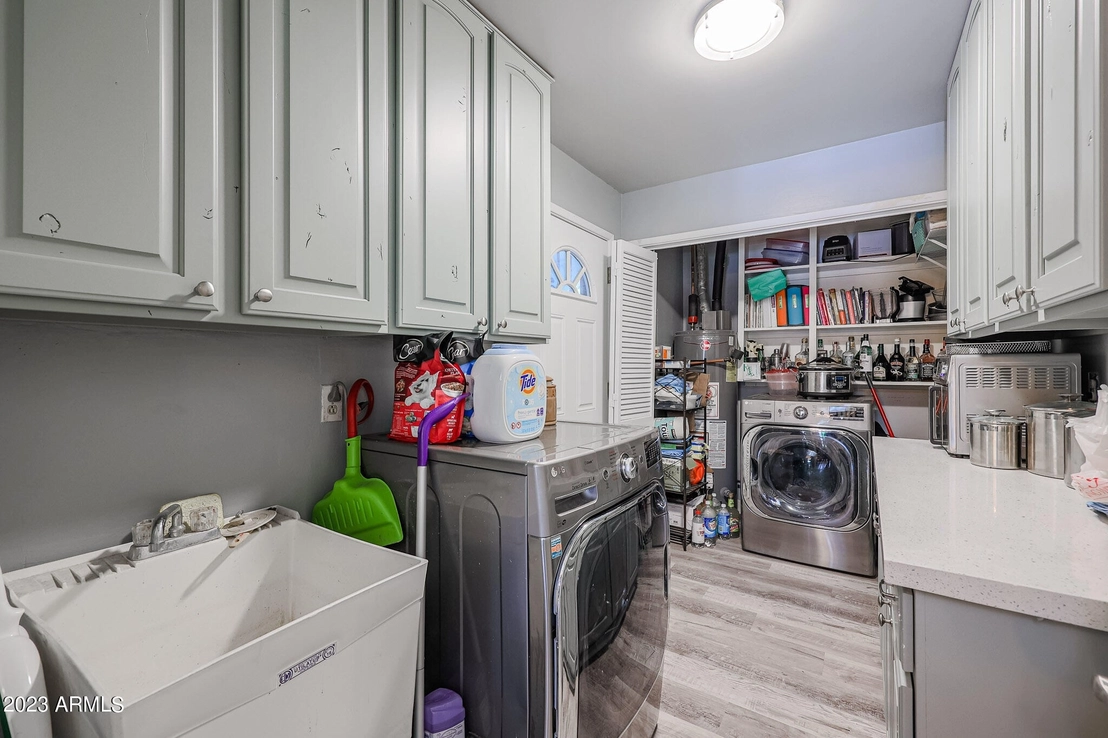
























1 /
25
Map
$636,576*
●
House -
Off Market
6024 N 11th Avenue
Phoenix, AZ 85013
3 Beds
2 Baths
1807 Sqft
$576,000 - $702,000
Reference Base Price*
-0.38%
Since Sep 1, 2023
AZ-Phoenix
Primary Model
Sold Aug 17, 2023
$625,000
Seller
$440,000
by Fairway Independent Mtg Corp
Mortgage Due Sep 01, 2053
Sold Nov 21, 2006
$360,000
Buyer
$210,000
by Security Mortgage Corp
Mortgage Due Dec 01, 2036
About This Property
Not only a beautiful home but a summer oasis! This three bedroom
home features a large open living room/dining room AND an eat-in
kitchen. The large den can be used as an office, family room/TV
room or fourth bedroom. Moving into the backyard you will find a
beautiful pool (fenced) on a large nicely landscaped lot with a
tremendous amount of entertaining space. Fruit trees, palms and
ornamental plants provide lots of fruit and shade. Raised gardens
provide a spot for raising lots of fresh vegetables. The garage has
plenty of extra storage AND a workshop. This truly is a home you
should see. Security cameras and devices present in house do not
convey.
The manager has listed the unit size as 1807 square feet.
The manager has listed the unit size as 1807 square feet.
Unit Size
1,807Ft²
Days on Market
-
Land Size
0.23 acres
Price per sqft
$354
Property Type
House
Property Taxes
$237
HOA Dues
-
Year Built
1956
Price History
| Date / Event | Date | Event | Price |
|---|---|---|---|
| Aug 18, 2023 | No longer available | - | |
| No longer available | |||
| Aug 17, 2023 | Sold to Angela Schultz, Stephen Bre... | $625,000 | |
| Sold to Angela Schultz, Stephen Bre... | |||
| Jun 30, 2023 | Listed | $639,000 | |
| Listed | |||
| Aug 15, 2019 | No longer available | - | |
| No longer available | |||
| Aug 1, 2019 | Listed | $429,999 | |
| Listed | |||



|
|||
|
Unlike anything you'll find in Midtown Phoenix at this price! 3
generous sized bedrooms, 2 updated bathrooms, separate
office/den/sitting area, updated kitchen, oversized single car
garage, custom blinds throughout, stunning covered patio that leads
directly into the fully landscaped backyard with a freshly
resurfaced pebble tech pool! Lots of trees to provide shade
including a plum and apple tree. You're minutes from Palo Verde
golf course, several highways, and tons of Central Corridor…
|
|||
Property Highlights
Building Info
Overview
Building
Neighborhood
Zoning
Geography
Comparables
Unit
Status
Status
Type
Beds
Baths
ft²
Price/ft²
Price/ft²
Asking Price
Listed On
Listed On
Closing Price
Sold On
Sold On
HOA + Taxes
Active
House
3
Beds
2
Baths
2,200 ft²
$307/ft²
$675,000
Jun 28, 2023
-
$115/mo
Active
Townhouse
3
Beds
3
Baths
2,131 ft²
$258/ft²
$550,000
May 13, 2023
-
$764/mo
Active
Townhouse
2
Beds
2.5
Baths
1,974 ft²
$367/ft²
$725,000
Jun 10, 2023
-
$682/mo
Active
House
5
Beds
4
Baths
2,717 ft²
$253/ft²
$688,000
Mar 17, 2023
-
$173/mo
About Alhambra
Similar Homes for Sale

$688,000
- 5 Beds
- 4 Baths
- 2,717 ft²

$725,000
- 2 Beds
- 2.5 Baths
- 1,974 ft²






























