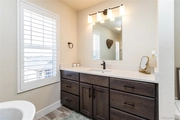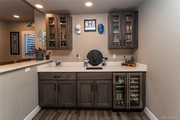















































1 /
48
Map
$799,900
●
House -
For Sale
6020 Cubbage Drive
Colorado Springs, CO 80924
5 Beds
4 Baths,
1
Half Bath
4001 Sqft
$4,396
Estimated Monthly
$31
HOA / Fees
3.35%
Cap Rate
About This Property
Welcome to this move in ready beauty with mountain views. Walk up
to the sunny, south facing front porch. Your home features 9 foot
tall ceilings to make this already large house feel bigger. The
"life proof" luxury vinyl plank flooring is throughout the main
level. The living room has a cozy double sided fireplace and is big
enough for any furniture you will place in this space. The kitchen
has a 9.5 foot long island with stone countertops, stainless steel
appliances, contrasting soft close cabinets/drawers, gas cooktop,
double ovens and a pantry. The kitchen is thoughtfully planned for
all of your cooking needs. Imagine all the dinners you will have in
the dedicated and bright dining area. The main level has a mud room
with a large closet, built-ins, bench and cubbies to tuck all your
belongings away. You will find a sitting/office area with French
doors and private powder room. Upstairs you will find your amazing
master bedroom. The master bedroom has an en suite bathroom with a
free standing tub, separate vanities with quartz countertops, an
over sized walk in shower and a large walk in closet. There is a
very bright attached bonus room that can be used as a gym/dressing
area/office/sitting area the possibilities are endless. Down the
hall you will find 3 more large bedrooms with walk in closets and a
laundry area large enough for your front loading washer and dryer.
There is a full hall bathroom with a shower/tub combo and double
vanity. Don't miss all the bench storage areas in the bedrooms and
hallway. The thoughtfully finished basement has 9 foot ceilings,
the huge family area with a color changing fireplace and wet bar.
The basement bathroom has a walk in shower, vanity and a linen
closet. The 5th bedroom is located in the basement. Before you
leave step out of your massive sliding glass door to you perfect
backyard. There is beautiful landscaping and plenty of space to
entertain. Wolf Ranch hosts food trucks in the park and movie
nights.
Unit Size
4,001Ft²
Days on Market
43 days
Land Size
0.27 acres
Price per sqft
$200
Property Type
House
Property Taxes
$437
HOA Dues
$31
Year Built
2017
Listed By
Last updated: 15 days ago (REcolorado MLS #REC7069595)
Price History
| Date / Event | Date | Event | Price |
|---|---|---|---|
| Mar 21, 2024 | Listed by Your Castle Real Estate Inc | $799,900 | |
| Listed by Your Castle Real Estate Inc | |||
| Nov 8, 2018 | No longer available | - | |
| No longer available | |||
| Jul 19, 2018 | Listed | $524,900 | |
| Listed | |||



|
|||
|
Beautifully finished Gray home, only Anguilla model in the area
builder is known for energy efficient homes. Enter thru 8 ft frnt
door to living room that boasts luxury vinyl wood flooring that
goes throughout main level walk-out to newly landscaped back yard,
double sided gas fireplace, Kitchen has 9' quartz counter island,
ss efficient appliances, 2 ovens, convection, gas range, french
door frig, pull out drawers & soft close cabinets. Plantation
shutters on main level windows, 9ft +…
|
|||
Property Highlights
Air Conditioning
Fireplace
Garage
Parking Details
Total Number of Parking: 3
Attached Garage
Parking Features: Concrete
Garage Spaces: 3
Interior Details
Bathroom Information
Half Bathrooms: 1
Full Bathrooms: 3
Interior Information
Interior Features: Built-in Features, Ceiling Fan(s), Eat-in Kitchen, Entrance Foyer, Five Piece Bath, Granite Counters, High Ceilings, Kitchen Island, Open Floorplan, Pantry, Quartz Counters, Radon Mitigation System, Smart Thermostat, Smoke Free, Stone Counters, Walk-In Closet(s), Wet Bar
Appliances: Bar Fridge, Cooktop, Dishwasher, Disposal, Double Oven, Dryer, Microwave, Range Hood, Refrigerator, Self Cleaning Oven, Washer
Flooring Type: Carpet, Tile, Vinyl
Fireplace Information
Fireplace Features: Kitchen, Living Room
Fireplaces: 2
Basement Information
Basement: Finished, Full
Exterior Details
Property Information
Property Type: Residential
Property Sub Type: Single Family Residence
Year Built: 2017
Building Information
Levels: Two
Structure Type: House
Building Area Total: 4001
Construction Methods: Frame, Stucco
Roof: Composition
Lot Information
Lot Features: Level, Master Planned, Near Public Transit, Sprinklers In Front, Sprinklers In Rear
Lot Size Acres: 0.27
Lot Size Square Feet: 11700
Land Information
Water Source: Public
Financial Details
Tax Year: 2022
Tax Annual Amount: $5,242
Utilities Details
Cooling: Central Air
Heating: Forced Air
Sewer : Public Sewer
Location Details
Directions: Powers to Briargate, east on Briargate, take the first exit in the roundabout to Wolf Center Dr (south), first left (East) on Cubbage. House is on the left hand side (north side of the street).
County or Parish: El Paso
Other Details
Association Fee Includes: Trash
Association Fee: $31
Association Fee Freq: Monthly
Selling Agency Compensation: 3
Building Info
Overview
Building
Neighborhood
Zoning
Geography
Comparables
Unit
Status
Status
Type
Beds
Baths
ft²
Price/ft²
Price/ft²
Asking Price
Listed On
Listed On
Closing Price
Sold On
Sold On
HOA + Taxes
Active
House
5
Beds
5
Baths
3,659 ft²
$205/ft²
$750,000
Apr 11, 2024
-
$317/mo
Active
House
5
Beds
4
Baths
4,048 ft²
$194/ft²
$787,000
Apr 12, 2024
-
$332/mo
Active
House
5
Beds
3
Baths
4,048 ft²
$190/ft²
$770,000
Mar 1, 2024
-
$334/mo
Active
House
5
Beds
4
Baths
3,992 ft²
$194/ft²
$774,620
Apr 11, 2024
-
$429/mo
Active
House
5
Beds
4
Baths
3,612 ft²
$210/ft²
$759,000
Apr 5, 2024
-
$219/mo
Active
House
5
Beds
4
Baths
3,536 ft²
$219/ft²
$775,000
Jan 5, 2024
-
$208/mo
Active
House
4
Beds
3
Baths
3,556 ft²
$197/ft²
$699,900
Apr 15, 2024
-
$356/mo
About Powers
Similar Homes for Sale

$699,900
- 4 Beds
- 3 Baths
- 3,556 ft²

$849,892
- 4 Beds
- 4 Baths
- 3,450 ft²
Nearby Rentals

$2,555 /mo
- 3 Beds
- 3 Baths
- 2,514 ft²

$2,550 /mo
- 4 Beds
- 3 Baths
- 2,866 ft²




















































