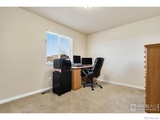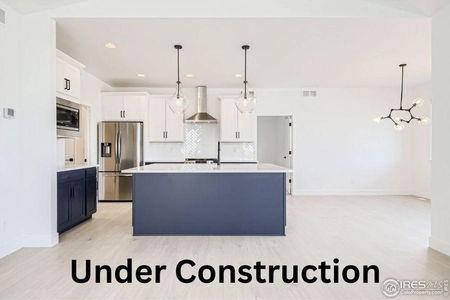$507,500
↓ $8K (1.5%)
●
House -
For Sale
602 Denali Court
Windsor, CO 80550
4 Beds
3 Baths,
1
Half Bath
1769 Sqft
$2,775
Estimated Monthly
$8
HOA / Fees
5.48%
Cap Rate
About This Property
*Back on market!* Don't miss this move-in ready home near downtown
Windsor and Windsor Lake on a corner lot with 3-car garage that
offers nearly new stainless appliances, alder cabinets, granite
countertops, engineered plank flooring, vinyl windows, and an open
floor plan. Primary bedroom features vaulted ceilings, an ensuite
bathroom with dual vanity, and walk-in closet. Partially finished
basement has an additional non-conforming bedroom which would be
great for guests or a home office. Home has plumbing rough-ins and
passive radon mitigation in basement. Outside you'll find an
inviting patio with wood burning outdoor fireplace, patio area,
raised garden beds, fully fenced yard, shed, and pull-through side
yard gate with concrete pad. The three-car garage is great for
additional storage or parking space and includes built-in storage
and workbench area. This home is just a couple blocks away from the
neighborhood park and future Peakview Elementary School scheduled
to complete soon.
Unit Size
1,769Ft²
Days on Market
69 days
Land Size
0.16 acres
Price per sqft
$287
Property Type
House
Property Taxes
$275
HOA Dues
$8
Year Built
2011
Listed By
Travis Annameier
C3 Real Estate Solutions, LLC
Last updated: 12 days ago (REcolorado MLS #RECIR1003551)
Price History
| Date / Event | Date | Event | Price |
|---|---|---|---|
| Apr 17, 2024 | Price Decreased |
$507,500
↓ $8K
(1.5%)
|
|
| Price Decreased | |||
| Feb 21, 2024 | Listed by C3 Real Estate Solutions, LLC | $515,000 | |
| Listed by C3 Real Estate Solutions, LLC | |||



|
|||
|
*Back on market!* Don't miss this move-in ready home near downtown
Windsor and Windsor Lake on a corner lot with 3-car garage that
offers nearly new stainless appliances, alder cabinets, granite
countertops, engineered plank flooring, vinyl windows, and an open
floor plan. Primary bedroom features vaulted ceilings, an ensuite
bathroom with dual vanity, and walk-in closet. Partially finished
basement has an additional non-conforming bedroom which would be
great for guests or a home office…
|
|||
| Aug 23, 2018 | No longer available | - | |
| No longer available | |||
| Jun 14, 2018 | Listed | $345,000 | |
| Listed | |||



|
|||
|
Don't let this beautiful home slip through your fingers! 3 bed 3
bath home on a corner lot. Open floor plan, granite counter tops,
stainless appliances, vaulted ceiling in master bedroom. Fully
fenced yard with beautiful landscaping, a stone fireplace, and
storage shed. 3 car garage with work bench. Washer and dryer
included!
The manager has listed the unit size as 2273 square feet.
|
|||
Property Highlights
Garage
Air Conditioning
With View
Parking Details
Total Number of Parking: 3
Attached Garage
Parking Features: Oversized, Tandem
Garage Spaces: 3
Interior Details
Bathroom Information
Half Bathrooms: 1
Full Bathrooms: 2
Interior Information
Interior Features: Eat-in Kitchen, Open Floorplan, Radon Mitigation System, Vaulted Ceiling(s), Walk-In Closet(s)
Appliances: Dishwasher, Disposal, Microwave, Oven, Refrigerator
Flooring Type: Laminate
Room 1
Level: Upper
Type: Carpet
Room 2
Level: Upper
Type: Carpet
Room 3
Level: Main
Type: Laminate
Room 4
Level: Upper
Type: Carpet
Room 5
Level: Basement
Type: Carpet
Room 6
Level: Main
Type: Laminate
Room 7
Level: Upper
Type:
Room 8
Level: Main
Type: Carpet
Room 9
Level: Main
Type:
Room 10
Level: Main
Type: Laminate
Room 11
Level: Upper
Type:
Basement Information
Basement: Full
Exterior Details
Property Information
Architectual Style: Contemporary
Property Type: Residential
Property Sub Type: Single Family Residence
Year Built: 2011
Building Information
Levels: Two
Structure Type: House
Building Area Total: 2281
Construction Methods: Stone, Wood Frame
Roof: Composition
Lot Information
Lot Features: Corner Lot, Cul-De-Sac, Level, Sprinklers In Front
Lot Size Acres: 0.16
Lot Size Square Feet: 7023
Land Information
Water Source: Public
Financial Details
Tax Year: 2022
Tax Annual Amount: $3,295
Utilities Details
Cooling: Ceiling Fan(s), Central Air
Heating: Forced Air
Sewer : Public Sewer
Location Details
Directions: Head east on Hwy 392 toward Windsor. Turn left (north) on County Road 19. Turn right (east) on Saratoga Way, then turn left (north) onto Denali Ct. The home is on the corner.
County or Parish: Weld
Other Details
Association Fee Includes: Reserves
Association Fee: $100
Association Fee Freq: Annually
Selling Agency Compensation: 3.00
Building Info
Overview
Building
Neighborhood
Geography
Comparables
Unit
Status
Status
Type
Beds
Baths
ft²
Price/ft²
Price/ft²
Asking Price
Listed On
Listed On
Closing Price
Sold On
Sold On
HOA + Taxes
Active
Multifamily
4
Beds
4
Baths
2,246 ft²
$258/ft²
$580,000
Feb 1, 2024
-
$5/mo
Active
Multifamily
4
Beds
3
Baths
2,724 ft²
$218/ft²
$595,000
Feb 1, 2024
-
$5/mo
Active
Multifamily
4
Beds
3
Baths
2,724 ft²
$218/ft²
$595,000
Feb 1, 2024
-
$5/mo
Active
Townhouse
4
Beds
3.5
Baths
2,439 ft²
$238/ft²
$580,000
Feb 1, 2024
-
$60/mo
Active
Townhouse
4
Beds
3
Baths
3,008 ft²
$196/ft²
$590,000
Feb 1, 2024
-
$60/mo
Active
Townhouse
4
Beds
3
Baths
3,233 ft²
$185/ft²
$599,000
Feb 1, 2024
-
$60/mo
Active
House
2
Beds
2
Baths
3,108 ft²
$195/ft²
$605,000
Mar 28, 2024
-
$309/mo
About Windsor
Similar Homes for Sale
Nearby Rentals

$2,600 /mo
- 3 Beds
- 2.5 Baths
- 2,380 ft²

$2,800 /mo
- 4 Beds
- 2.5 Baths
- 1,788 ft²








































































