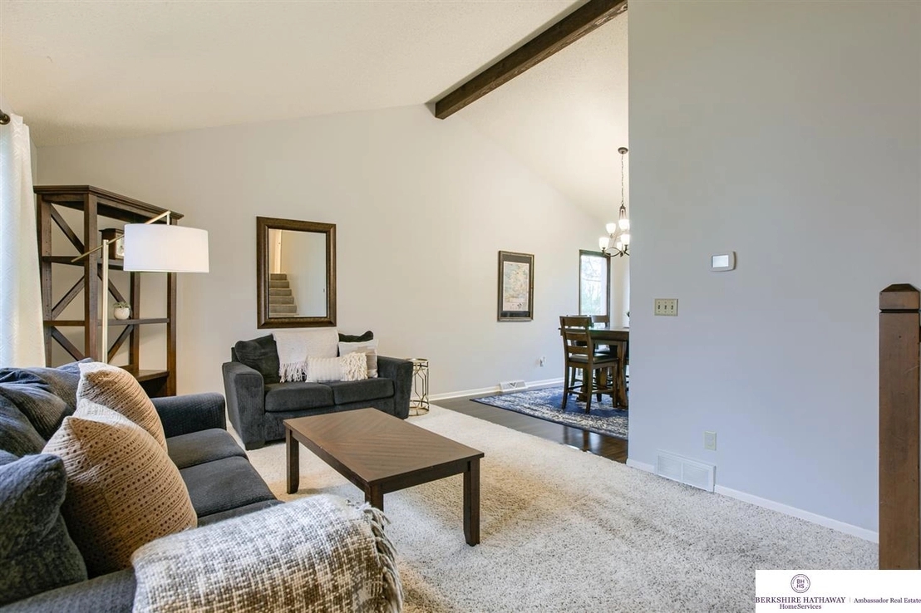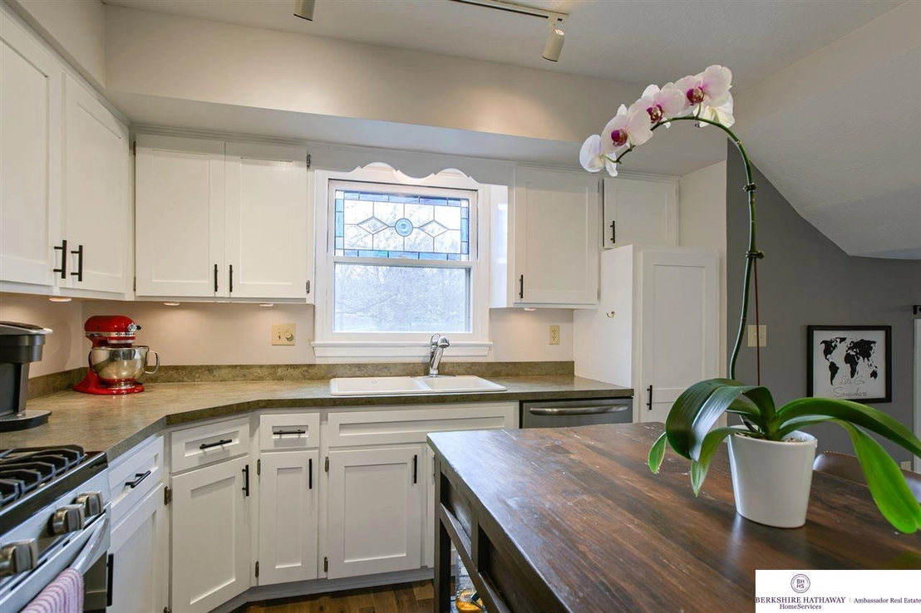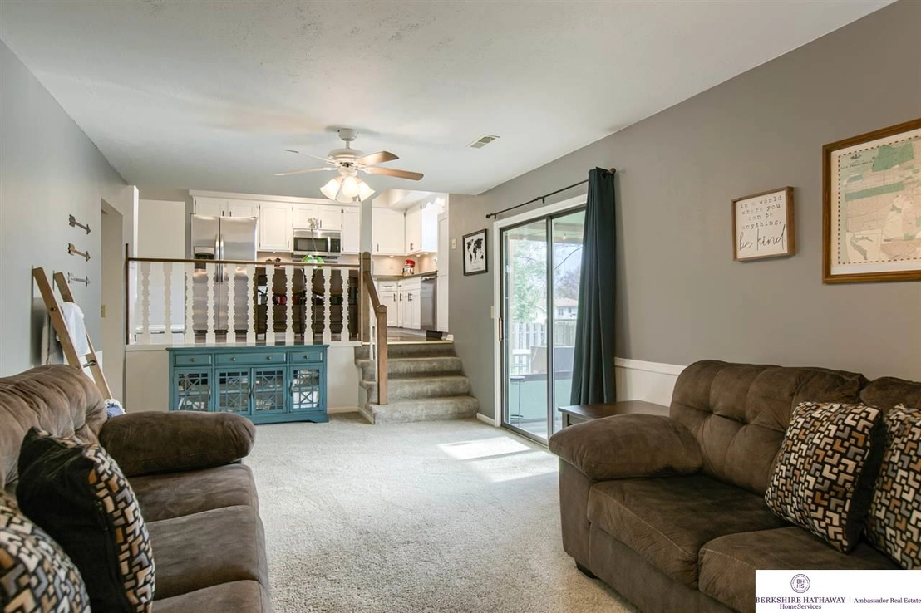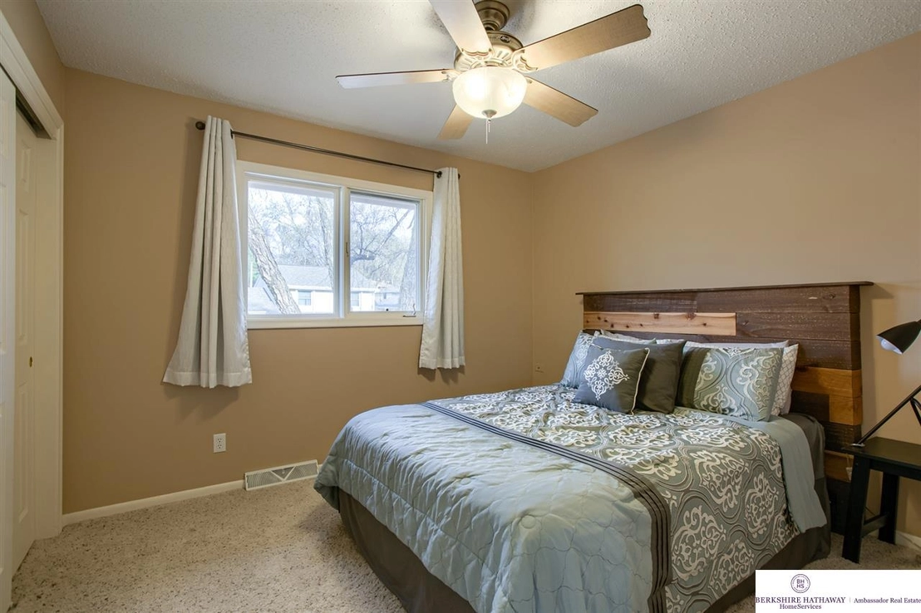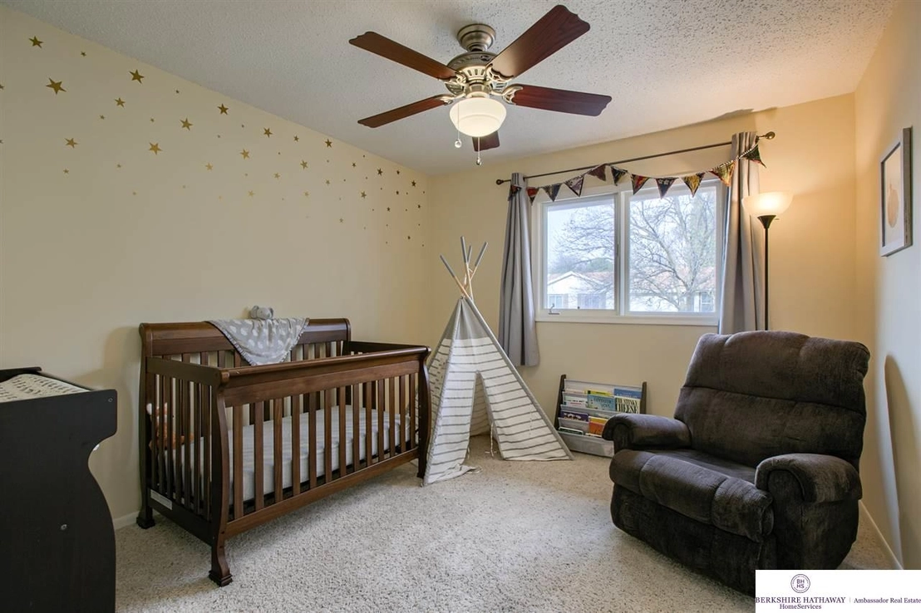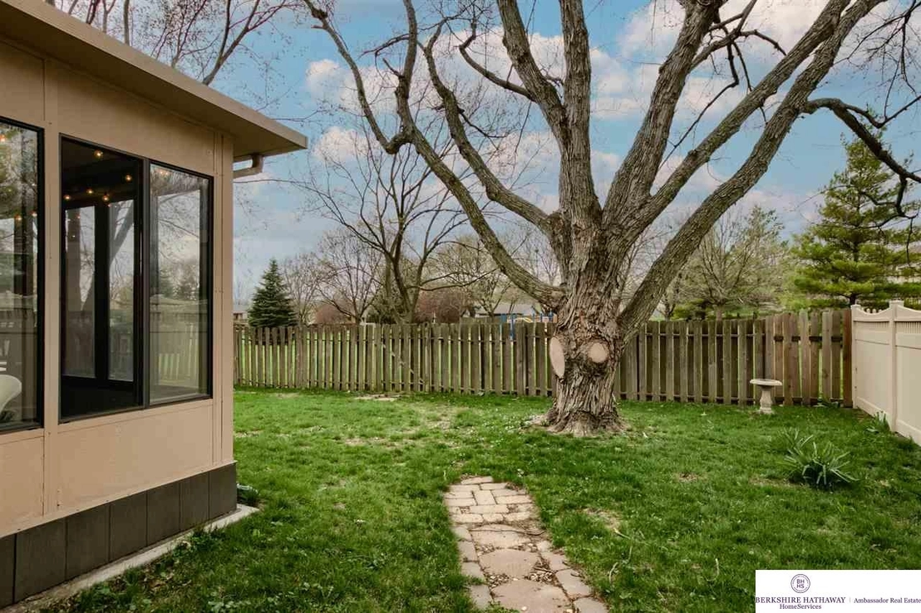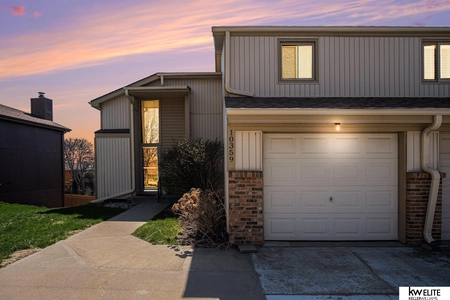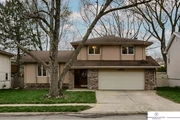









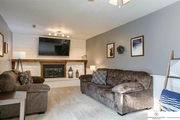











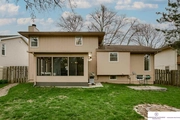


1 /
25
Map
$267,536*
●
House -
Off Market
6018 N 110 Circle
Omaha, NE 68164
3 Beds
3 Baths,
1
Half Bath
1879 Sqft
$198,000 - $242,000
Reference Base Price*
21.61%
Since May 1, 2021
National-US
Primary Model
Sold Jun 30, 2021
$241,000
$200,500
by Churchill Mortgage Corp
Mortgage Due Jul 01, 2051
Sold Jun 06, 2019
$195,000
Seller
$190,976
by Centris Fcu
Mortgage Due Jul 01, 2049
About This Property
Jasmine Greenwaldt, M: , [email protected],
www.bhhsamb.com - This home is so cute! Updated eat-in kitchen
features an island and lots of cabinet space. Enjoy picturesque
views of the treed backyard leading to a large open common area.
Access to walking trails, neighborhood park and playground.
Spacious living & dining room feature soaring vaulted ceilings &
large windows providing abundant light. Family room with a large
stone fireplace and access to a gorgeous 3 seasons sunroom. Travel
upstairs to the Master Suite, with two closets and it's own on
suite bathroom. Finished basement with extra living space, rec-room
and room for storage. Fantastic home with quick interstate access &
close to grocery, shopping, theater, and restaurants!
The manager has listed the unit size as 1879 square feet.
The manager has listed the unit size as 1879 square feet.
Unit Size
1,879Ft²
Days on Market
-
Land Size
-
Price per sqft
$117
Property Type
House
Property Taxes
$3,655
HOA Dues
$3
Year Built
1979
Price History
| Date / Event | Date | Event | Price |
|---|---|---|---|
| Jun 30, 2021 | Sold to Tierney Nicole Nashlenas, T... | $241,000 | |
| Sold to Tierney Nicole Nashlenas, T... | |||
| Apr 15, 2021 | No longer available | - | |
| No longer available | |||
| Apr 8, 2021 | Listed | $220,000 | |
| Listed | |||
| Jun 7, 2019 | No longer available | - | |
| No longer available | |||
| Jun 6, 2019 | Sold to Charles P Smith, Mary C Lie... | $195,000 | |
| Sold to Charles P Smith, Mary C Lie... | |||
Show More

Property Highlights
Fireplace
Air Conditioning
Building Info
Overview
Building
Neighborhood
Zoning
Geography
Comparables
Unit
Status
Status
Type
Beds
Baths
ft²
Price/ft²
Price/ft²
Asking Price
Listed On
Listed On
Closing Price
Sold On
Sold On
HOA + Taxes
Active
Townhouse
2
Beds
3
Baths
1,870 ft²
$126/ft²
$235,000
Apr 15, 2024
-
$424/mo




