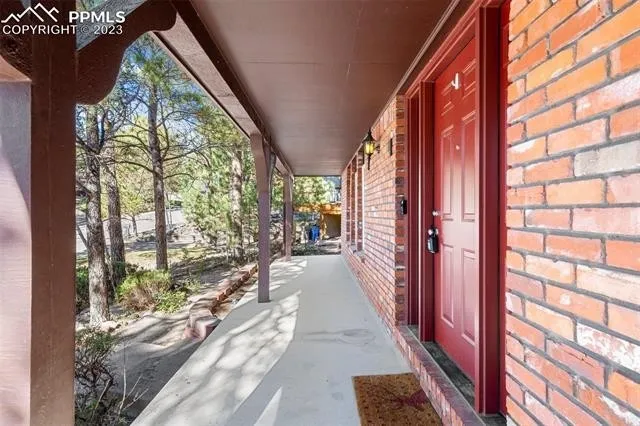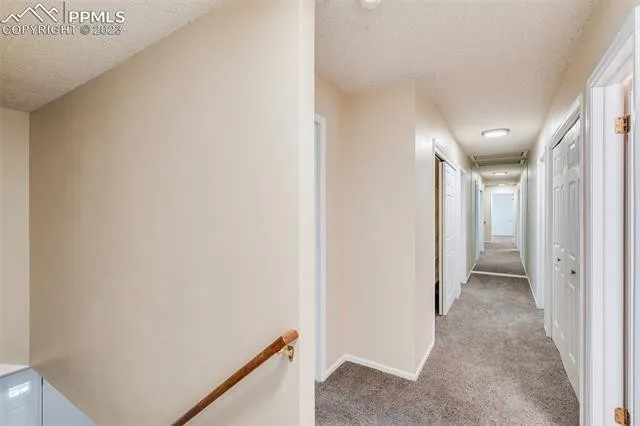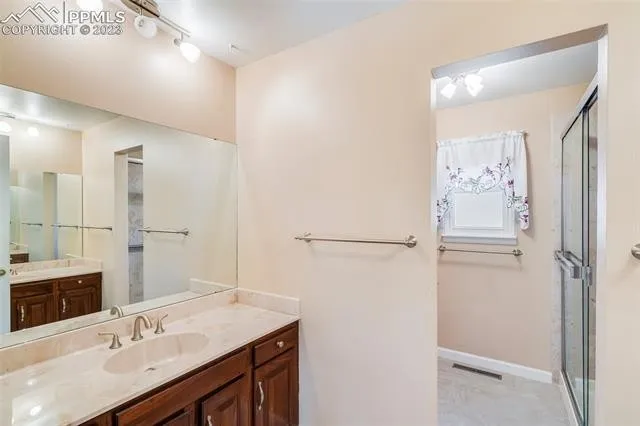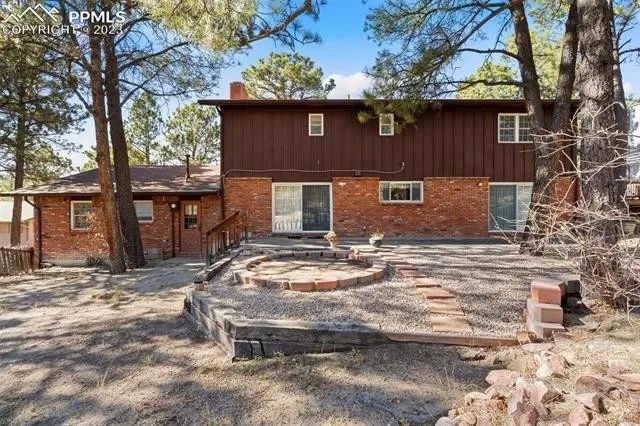









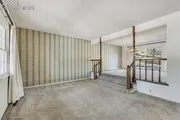













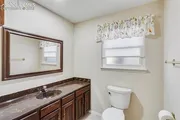







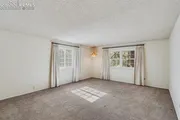








1 /
41
Map
$540,000 - $658,000
●
House -
Off Market
6015 Castlewood Lane
Colorado Springs, CO 80918
4 Beds
3 Baths
3184 Sqft
Sold Feb 26, 2024
$287,500
$575,000
by Rocket Mortgage Llc
Mortgage Due Mar 01, 2054
Sold Feb 26, 2024
$287,500
Seller
About This Property
Welcome to this amazing 4-bedroom, 3-bathroom home nestled in the
sought-after Erindale Community. This home is seated at the top of
a large private lot, surrounded by mature trees! Enjoy the sounds
of nature from your huge front porch or relax in comfort in your
beautiful landscape back yard. Entertain in style, as music plays
softly in the background on the intercom/stereo system on all
floors, bedrooms and front porch. Enjoy a large living room with
attached formal dining or cozy up near the wood burning fireplace
in the family room accented with floor to ceiling red brick! At the
Bar area, treat yourself to a delicious beverage of your choice!
Letting the outside in, as you move seamlessly to your new backyard
retreat. Cook your favorite meals in your very own Eat-in Kitchen
with updated counter tops, Gas Stove, Sink, Microwave and
Dishwasher. Half bath is conveniently placed between the family
room, huge 2-car garage and secluded home office. On the upper
level, you can relax and spread out in the 4 generously sized
bedrooms while enjoying the tree top views out of your bedroom
widows. Experience the convenience, of having an upstairs laundry
area with full size washer and Dryer to help save time and energy!
Indulge yourself, in the guest bathroom equipped with a new spa
ready walk-in bathtub/Shower combo! Ready to help relax the day
away. Master bedroom is truly a luxuriously retreat with a large
walk-in closet, huge windows and attached 3-piece bathroom suite
with his/her sinks and walk-in shower! Yes, this home is ready for
your final touch.
The manager has listed the unit size as 3184 square feet.
The manager has listed the unit size as 3184 square feet.
Unit Size
3,184Ft²
Days on Market
-
Land Size
0.26 acres
Price per sqft
$188
Property Type
House
Property Taxes
$110
HOA Dues
-
Year Built
1975
Price History
| Date / Event | Date | Event | Price |
|---|---|---|---|
| Feb 28, 2024 | No longer available | - | |
| No longer available | |||
| Jan 28, 2024 | In contract | - | |
| In contract | |||
| Dec 7, 2023 | Price Decreased |
$599,999
↓ $50K
(7.7%)
|
|
| Price Decreased | |||
| Nov 6, 2023 | Listed | $649,999 | |
| Listed | |||
Property Highlights
Fireplace
Building Info
Overview
Building
Neighborhood
Zoning
Geography
Comparables
Unit
Status
Status
Type
Beds
Baths
ft²
Price/ft²
Price/ft²
Asking Price
Listed On
Listed On
Closing Price
Sold On
Sold On
HOA + Taxes
In Contract
House
5
Beds
5
Baths
3,517 ft²
$191/ft²
$670,000
Dec 22, 2023
-
$147/mo






