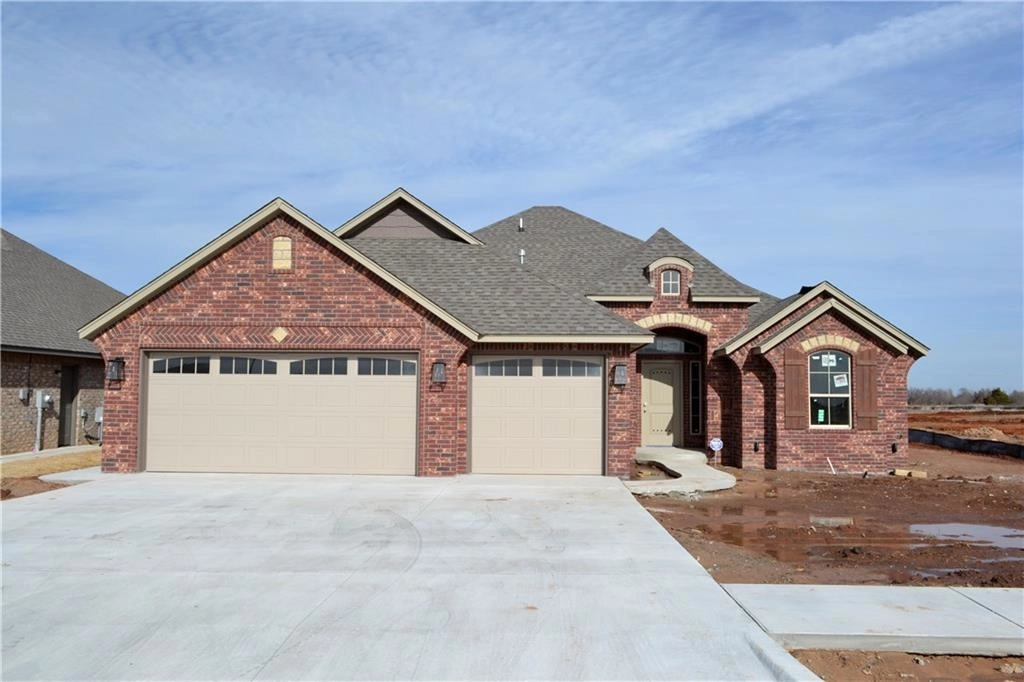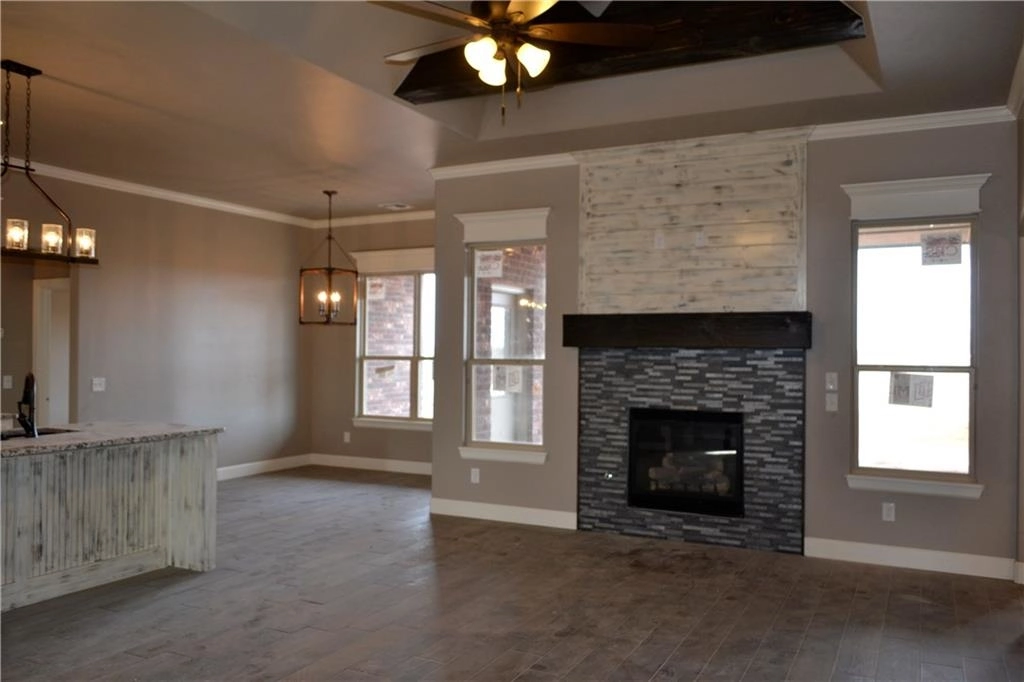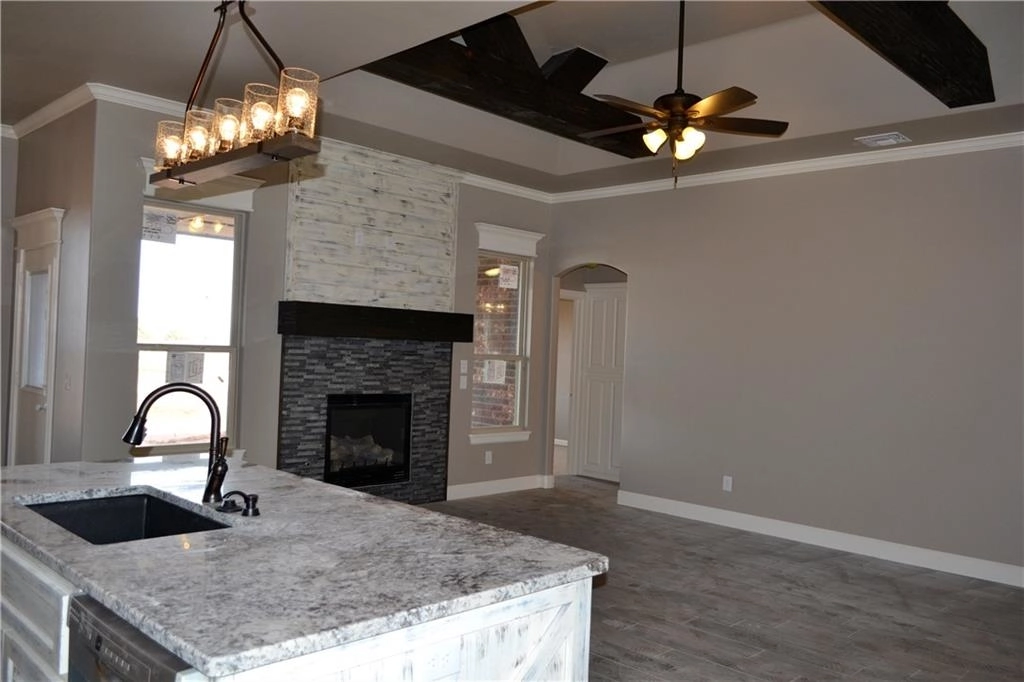








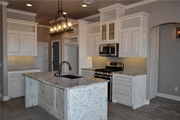





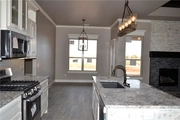



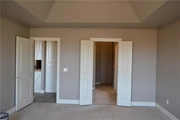



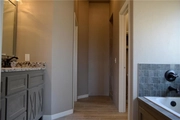












1 /
36
Map
$367,316*
●
House -
Off Market
593 Auburn Lane
Piedmont, OK 73127
4 Beds
2 Baths
1886 Sqft
$225,000 - $275,000
Reference Base Price*
46.75%
Since Aug 1, 2019
National-US
Primary Model
Sold Dec 07, 2009
$985,000
Buyer
Seller
$100,000
by All America Bank
Mortgage
Sold Aug 31, 2005
$2,836,000
Buyer
Seller
$2,268,000
by Union Bank Na
Mortgage Due Sep 01, 2010
About This Property
- SELLER WILL PAY $5000 TOWARDS CLOSING COSTS OR UPGRADES! The
builder takes extra pride in making sure that his homes are done
with that in mind. Wood tiles line the entry, living, kitchen &
office areas. The living room has custom wood beams that line the
ceiling along with a fireplace with a shiplap accent. Open to the
living area is the kitchen & dining. The kitchen features a large
island, stainless steel appliances, a pantry along with cabinets
that were built on-site. There are two bedrooms on one side of the
home - they each share a bathroom. The bathroom has a tile
that surrounds the bathtub - the builder does not do the cheap
inserts - he goes above and beyond. There is a 4th bedroom and/or a
office/study that is on the other side of the home along with the
large master bedroom. The private master bathroom has a walk-in
shower, large walk-in closet along with a Jacuzzi tub. ALL of this
sits on a OVERSIZED LOT in Piedmont Schools!
The manager has listed the unit size as 1886 square feet.
The manager has listed the unit size as 1886 square feet.
Unit Size
1,886Ft²
Days on Market
-
Land Size
-
Price per sqft
$133
Property Type
House
Property Taxes
-
HOA Dues
$29
Year Built
1970
Price History
| Date / Event | Date | Event | Price |
|---|---|---|---|
| Jul 13, 2019 | No longer available | - | |
| No longer available | |||
| Apr 3, 2019 | No longer available | - | |
| No longer available | |||
| Jan 23, 2019 | Listed | $250,300 | |
| Listed | |||
| Jul 30, 2017 | Listed | $241,900 | |
| Listed | |||
|
|
|||
|
Craftsmen style home features open floor plan, granite counters,
stainless appliances, and energy efficient insulation. Study can be
fourth bedroom. Large covered back porch with gas fireplace and
pre-installed TV wiring. Sod, landscaping, and sprinkler system
included. Seller will pay up to $3,000 in closing costs or
upgrades. Seller is licensed real estate broker.
The manager has listed the unit size as 1938 square feet.
|
|||
Property Highlights
Fireplace
Air Conditioning
Building Info
Overview
Building
Neighborhood
Geography
Comparables
Unit
Status
Status
Type
Beds
Baths
ft²
Price/ft²
Price/ft²
Asking Price
Listed On
Listed On
Closing Price
Sold On
Sold On
HOA + Taxes
About Central Oklahoma City
Similar Homes for Sale
Nearby Rentals

$1,335 /mo
- 3 Beds
- 2 Baths
- 1,068 ft²

$1,372 /mo
- Studio
- 1 Bath


