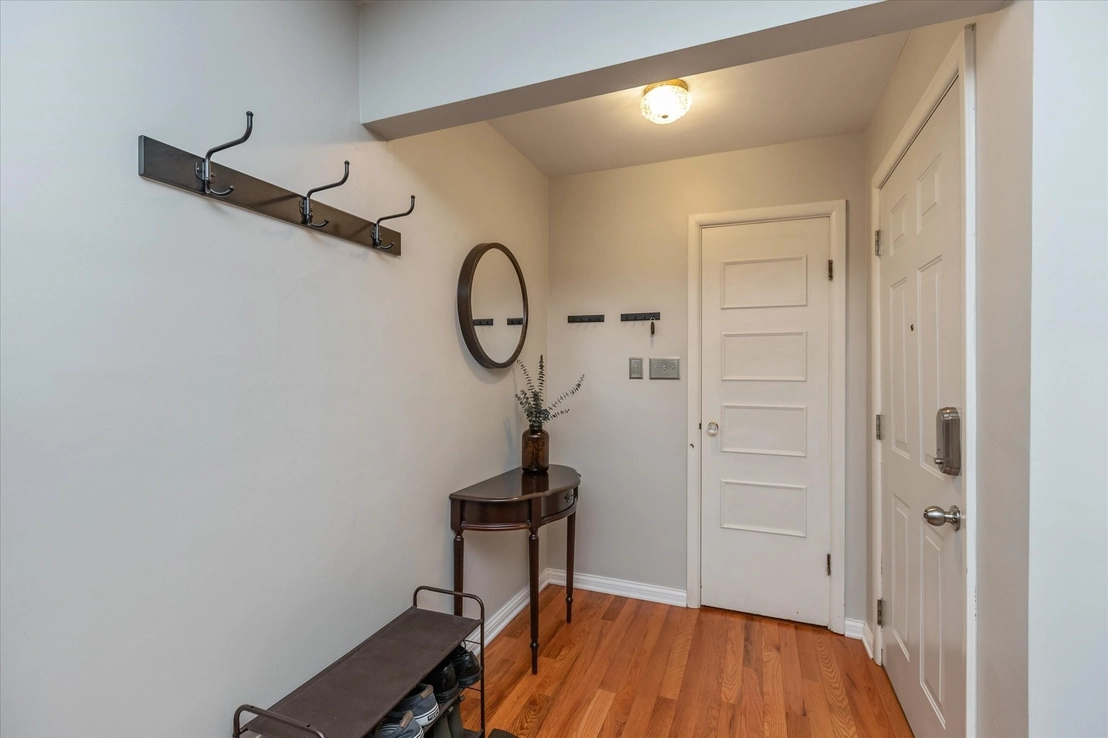























1 /
24
Map
$261,000 - $319,000
●
House -
In Contract
6012 N Oxford Street
Indianapolis, IN 46220
3 Beds
1.5 Baths,
1
Half Bath
1357 Sqft
Sold Jul 06, 2020
$220,000
Buyer
Seller
$220,000
by Huntington National Bank
Mortgage
Sold Apr 30, 2007
$161,400
Buyer
$129,150
by Fifth Third Mortgage Co
Mortgage Due May 01, 2037
About This Property
Welcome to your peaceful retreat in the heart of Glendale! This
all-brick ranch offers timeless charm and convenience. Nestled in a
tranquil community, it provides easy access to Broad Ripple's
vibrant amenities. Enjoy strolls to the Broad Ripple farmer's
market, the 62nd St walking trail, and the Glendale branch library,
all just steps away. Relax on your expansive 500 square foot deck,
overlooking a spacious backyard with no rear neighbors, offering
serene privacy. Inside, hardwood floors adorn the living room,
dining room, and all bedrooms, adding warmth and character. A
large, clean basement provides endless possibilities for storage or
additional living space. Embrace comfort and tranquility in this
delightful Glendale gem.
The manager has listed the unit size as 1357 square feet.
The manager has listed the unit size as 1357 square feet.
Unit Size
1,357Ft²
Days on Market
-
Land Size
0.33 acres
Price per sqft
$214
Property Type
House
Property Taxes
-
HOA Dues
-
Year Built
1954
Listed By

Price History
| Date / Event | Date | Event | Price |
|---|---|---|---|
| Apr 15, 2024 | In contract | - | |
| In contract | |||
| Apr 12, 2024 | Listed | $290,000 | |
| Listed | |||
| Jul 6, 2020 | Sold to Adam M Kloha, Baeigh E Schuler | $275,000 | |
| Sold to Adam M Kloha, Baeigh E Schuler | |||
Property Highlights
Air Conditioning
Interior Details
Basement Information
Basement
Exterior Details
Exterior Information
Brick
Building Info
Overview
Building
Neighborhood
Zoning
Geography
Comparables
Unit
Status
Status
Type
Beds
Baths
ft²
Price/ft²
Price/ft²
Asking Price
Listed On
Listed On
Closing Price
Sold On
Sold On
HOA + Taxes
In Contract
House
3
Beds
1
Bath
1,377 ft²
$171/ft²
$235,000
Mar 28, 2024
-
-
About Glendale
Similar Homes for Sale
Nearby Rentals

$1,400 /mo
- 2 Beds
- 1.5 Baths
- 1,064 ft²

$1,525 /mo
- 3 Beds
- 1 Bath
- 1,026 ft²



























