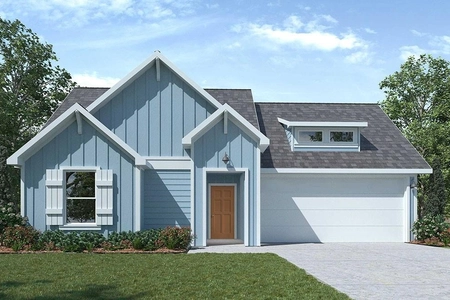$289,990
●
House -
In Contract
601 SIGNE
Seguin, TX 78155
3 Beds
2 Baths
1407 Sqft
$1,926
Estimated Monthly
$24
HOA / Fees
6.92%
Cap Rate
About This Property
APRIL-MAY ESTIMATED COMPLETION. NAVARRO ISD. The Bellvue is
a single story home that offers 3 bedrooms, 2 bathrooms and 1,407
sq. ft. of living space. As you enter the long foyer, you'll pass
both extra bedrooms, bedroom 2 and bedroom 3, as well as the extra
bathroom, bathroom 2. The secondary bedrooms both feature large
walk in closets. Next you'll enter the open concept kitchen which
features stainless steel appliances, granite countertops and a
walk-in pantry. The large kitchen island overlooks the family room
which has plenty of natural lighting. The dining room is next to
the kitchen and leads out to the large covered patio. The main
bedroom, bedroom 1, is located off the family room and features a
huge walk-in closet and large walk-in shower. The Bellvue also
includes full yard professional irrigation and landscaping complete
with Bermuda sod. This home includes our HOME IS CONNECTED base
package which includes the Alexa Voice control, Front Door Bell,
Front Door Deadbolt Lock, Home Hub, Light Switch, and Thermostat.
Unit Size
1,407Ft²
Days on Market
-
Land Size
0.24 acres
Price per sqft
$206
Property Type
House
Property Taxes
$477
HOA Dues
$24
Year Built
-
Listed By
Last updated: 26 days ago (Unlock MLS #ACT2845224)
Price History
| Date / Event | Date | Event | Price |
|---|---|---|---|
| Apr 8, 2024 | In contract | - | |
| In contract | |||
| Mar 6, 2024 | Listed by DR HORTON-AUSTIN | $289,990 | |
| Listed by DR HORTON-AUSTIN | |||
|
|
|||
|
APRIL-MAY ESTIMATED COMPLETION DATE. The Bellvue is a single story
home that offers 3 bedrooms, 2 bathrooms and 1,407 sq. ft. of
living space. As you enter the long foyer, you'll pass both extra
bedrooms, bedroom 2 and bedroom 3, as well as the extra bathroom,
bathroom 2. The secondary bedrooms both feature large walk in
closets. Next you'll enter the open concept kitchen which features
stainless steel appliances, granite countertops and a walk-in
pantry. The large kitchen island overlooks…
|
|||
Property Highlights
Garage
Air Conditioning
Fireplace
Parking Details
Covered Spaces: 2
Total Number of Parking: 2
Parking Features: Attached, Garage
Garage Spaces: 2
Interior Details
Bathroom Information
Full Bathrooms: 2
Interior Information
Interior Features: Granite Counters, No Interior Steps, Pantry, Primary Bedroom on Main, Smart Home, Wired for Data
Appliances: Dishwasher, Disposal, ENERGY STAR Qualified Appliances, Microwave, Oven, Free-Standing Electric Range, Electric Water Heater
Flooring Type: Carpet, Vinyl
Cooling: Central Air, Electric
Heating: Central, Electric
Living Area: 1407
Room 1
Level: Main
Type: Primary Bedroom
Features: Walk-In Closet(s)
Room 2
Level: Main
Type: Family Room
Room 3
Level: Main
Type: Kitchen
Features: Center Island, Granite Counters, Open to Family Room, Pantry, Plumbed for Icemaker
Room 4
Level: Main
Type: Laundry
Room 5
Level: Main
Type: Primary Bathroom
Features: Walk-in Shower
Fireplace Information
Fireplace Features: None
Exterior Details
Property Information
Property Type: Residential
Property Sub Type: Single Family Residence
Green Energy Efficient
Property Condition: Under Construction
Year Built: 2024
Year Built Source: Builder
View Desription: None
Fencing: Fenced, Privacy, Wood
Spa Features: None
Building Information
Levels: One
Construction Materials: Board & Batten Siding, Cement Siding
Foundation: Slab
Roof: Composition
Exterior Information
Exterior Features: Gutters Full
Pool Information
Pool Features: None
Lot Information
Lot Features: Level, Sprinkler - In Rear, Sprinkler - In Front, Sprinkler - Side Yard, Trees-Small (Under 20 Ft)
Lot Size Acres: 0.24
Lot Size Square Feet: 10454.4
Land Information
Water Source: Public
Financial Details
Tax Year: 2023
Utilities Details
Water Source: Public
Sewer : Public Sewer
Utilities For Property: Electricity Available
Location Details
Directions: FROM I-10 EXIT ONTO SH-123 N TOWARD SAN MARCOS. TAKE A LEFT ON CORDOVA RD, DESTINATION IS 1.5 MILES ON THE LEFT.
FROM i-35 EXIT ONTO SH-123 S TOWARD SEGUIN FOR 17 MILES. TAKE A LEFT ON CORDOVA RD, DESTINATION IS 1.5 MILES ON THE LEFT.
Community Features: Cluster Mailbox
Other Details
Association Fee Includes: Common Area Maintenance
Association Fee: $285
Association Fee Freq: Annually
Association Name: SWENSON HEIGHTS HOA
Selling Agency Compensation: 5.000
Comparables
Unit
Status
Status
Type
Beds
Baths
ft²
Price/ft²
Price/ft²
Asking Price
Listed On
Listed On
Closing Price
Sold On
Sold On
HOA + Taxes
Sold
House
3
Beds
2
Baths
1,473 ft²
$183/ft²
$269,900
Oct 26, 2023
-
Nov 30, -0001
$21/mo
Sold
House
3
Beds
2
Baths
1,473 ft²
$174/ft²
$255,990
Oct 26, 2023
-
Nov 30, -0001
$21/mo
Sold
House
3
Beds
2
Baths
1,630 ft²
$172/ft²
$279,900
Oct 26, 2023
-
Nov 30, -0001
$21/mo
Sold
House
3
Beds
2
Baths
1,630 ft²
$171/ft²
$278,900
Oct 26, 2023
-
Nov 30, -0001
$21/mo
Sold
House
3
Beds
3
Baths
2,124 ft²
$147/ft²
$312,900
Oct 26, 2023
-
Nov 30, -0001
$21/mo
Sold
House
4
Beds
2
Baths
1,740 ft²
$165/ft²
$287,900
Oct 26, 2023
-
Nov 30, -0001
$21/mo


































































