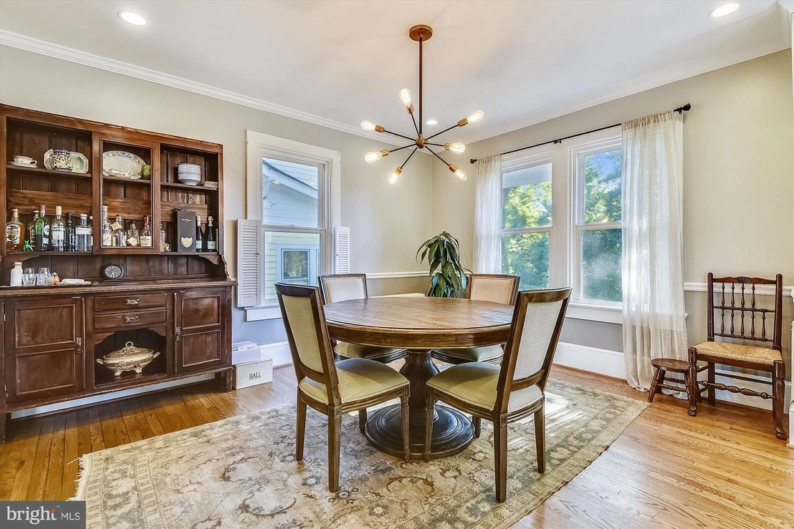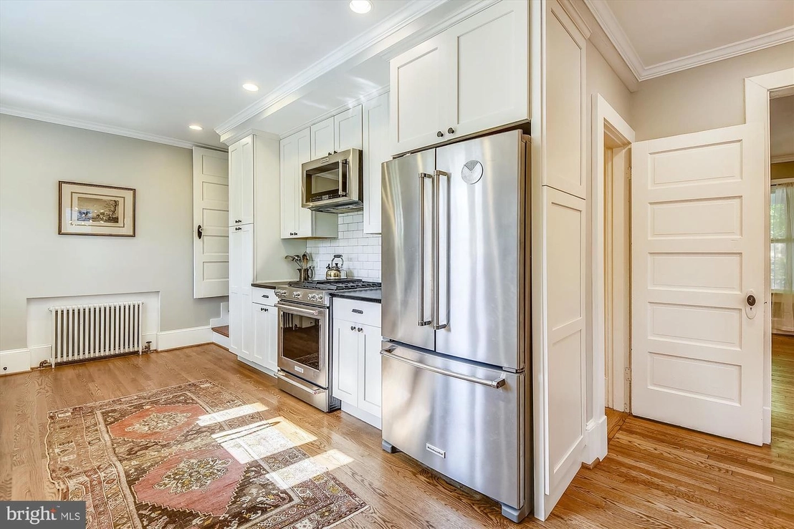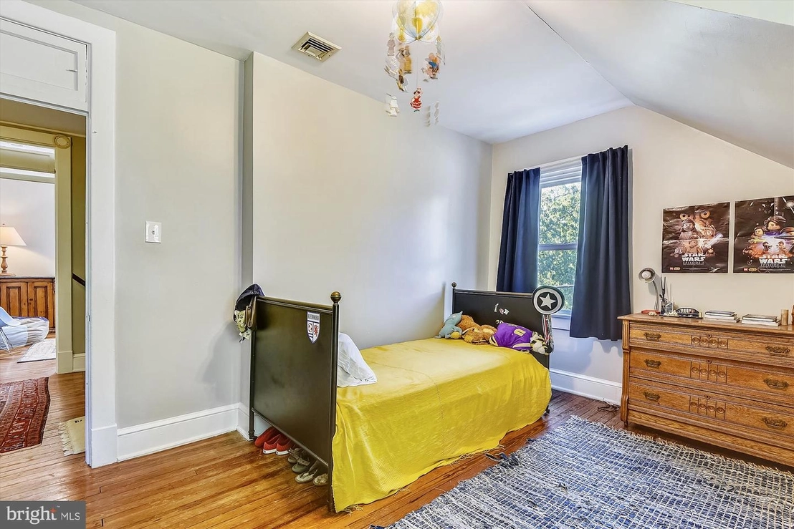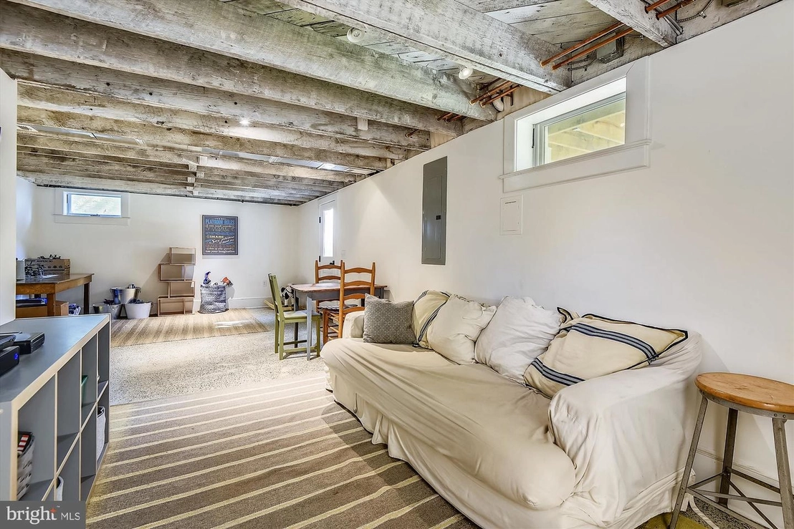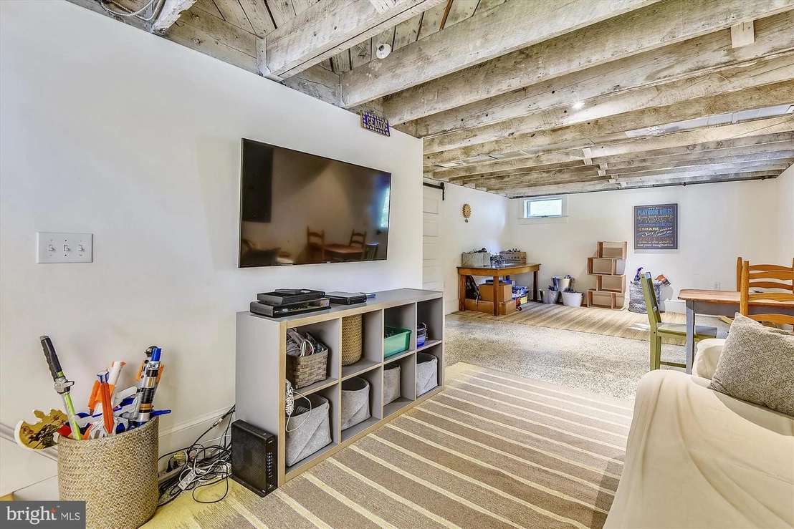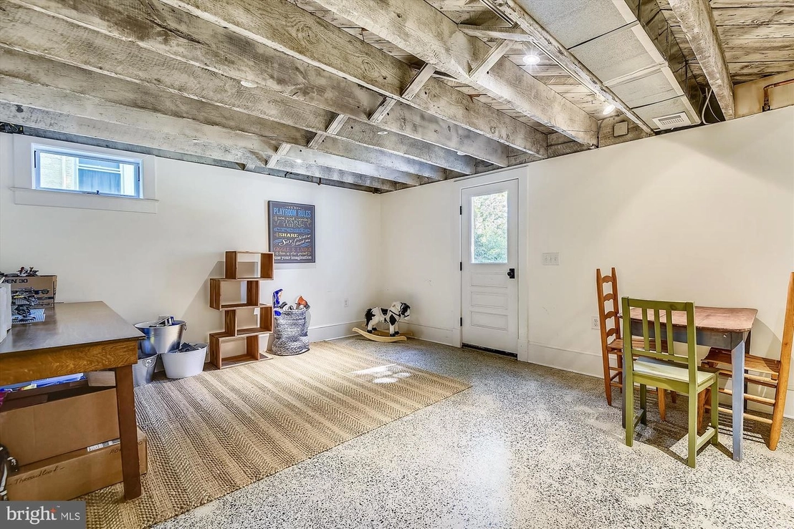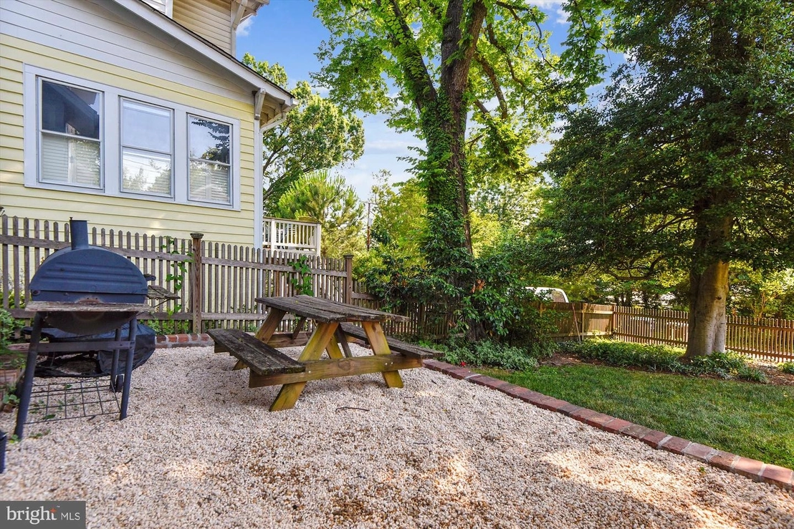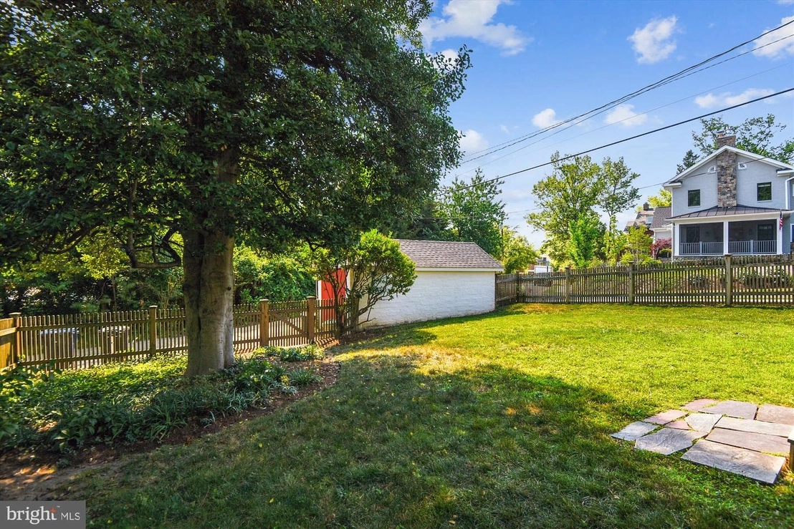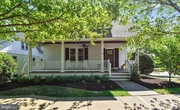

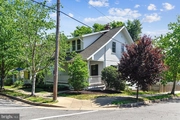



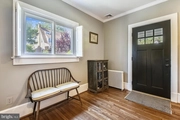

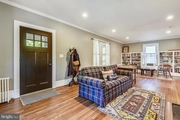
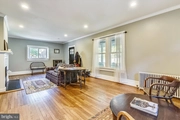

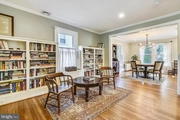







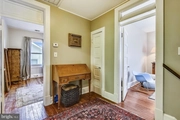
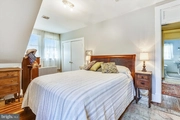

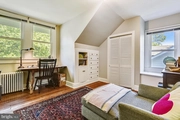


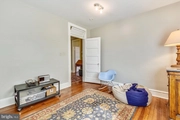






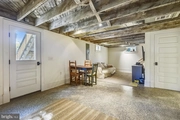
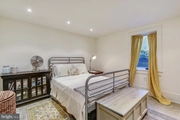






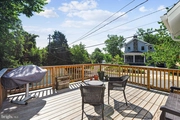


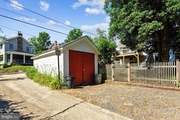


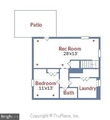



1 /
50
Map
$1,416,383*
●
House -
Off Market
601 JOHNSTON PL
ALEXANDRIA, VA 22301
5 Beds
2 Baths
$1,157,000 - $1,413,000
Reference Base Price*
10.22%
Since Nov 1, 2021
DC-Washington
Primary Model
Refi Aug 25, 2020
Transfer
Owner
$1,140,750
by Ark La Tex Financial Services
Mortgage Due Sep 01, 2050
About This Property
An inviting 1920s Bungalow perfectly located on a corner lot in
Rosemont, 601 Johnston Place beckons you home. Classic stucco
finish and a welcoming front porch with southern exposure creates a
comfortable and relaxing atmosphere, perfect for people watching or
enjoying a gentle summer breeze with a glass of cold lemonade.
Step through the gorgeous dark brown front door into the
living room where guests are greeted warmly by the open space and
wood burning fireplace, painted white brick and a simple mantle
surround. To the left is a sitting area to settle into with
your favorite book, backdropped by built-ins to house all your
beloved classics. Towards the back of the home is the dining
room, featuring chair railings and two-tone gray walls, wonderfully
contrasted by the modern chandelier. The dining area opens to
the long kitchen - sleek black soapstone countertops, classic
subway tile backsplash, and farm sink enhance the contemporary feel
of this 1920s home. The floating wooden shelves and clean
white cabinetry offer excellent storage options. All
appliances are stainless steel KitchenAid. The window over
the sink, offering a clear view of the backyard, and the deck
access just off the kitchen ensure you'll always be close to the
party, even when you're hosting. The kitchen circles around
to a central landing, opening to the living room and ascending to
the upper level. Upstairs resides four of the five bedrooms -
plenty of space for family and your at-home office. The full
bathroom is complete with the original clawfoot tub. Most of
the upper level has high ceilings, and the entire level maintains
its original hardwood flooring and hardware accurate to the time
period, as well as generous windows to let in natural light.
Descend to the lower level through the dining room. The
staircase has been widened and the original brick exposed.
Downstairs, the exposed beams conceal lighting fixtures,
offering character as well as a bright, open recreation room,
excellent for entertaining and play-dates. A door to the
backyard opens to a picnic area just below the wooden deck.
The fifth bedroom and another full bath with tub are tucked
behind a barn door - ideal for in-laws seeking a peaceful retreat.
The spacious laundry room provides exceptional storage.
The entire lower level has radiant heat floors, which keep
the whole home warm on chilly winter nights. The fully fenced
backyard with overlooking deck is perfect for outdoor entertainment
- birthday parties and barbecues alike. The picnic area and
the grassy open space offer something for everyone. The
detached one-car garage sits just on the other side of the fence,
off a quiet alley, with more street parking at the front and sides
of the home. With its proximity to Del Ray and Old Town,
restaurants and shopping are never far away. Schools within
walking distance, and access to I-395, the GW Parkway, and the
Metro allow for easy commute or sightseeing travel.
Unit Size
-
Days on Market
-
Land Size
0.11 acres
Price per sqft
-
Property Type
House
Property Taxes
$11,300
HOA Dues
-
Year Built
1920
Price History
| Date / Event | Date | Event | Price |
|---|---|---|---|
| Oct 6, 2021 | No longer available | - | |
| No longer available | |||
| Aug 21, 2020 | In contract | - | |
| In contract | |||
| Jul 3, 2020 | Listed | $1,285,000 | |
| Listed | |||
Property Highlights
Air Conditioning
Garage
Parking Available
Building Info
Overview
Building
Neighborhood
Zoning
Geography
Comparables
Unit
Status
Status
Type
Beds
Baths
ft²
Price/ft²
Price/ft²
Asking Price
Listed On
Listed On
Closing Price
Sold On
Sold On
HOA + Taxes
House
5
Beds
3
Baths
1,872 ft²
$689/ft²
$1,290,000
Mar 9, 2023
$1,290,000
Apr 14, 2023
-
Sold
House
4
Beds
3
Baths
3,108 ft²
$417/ft²
$1,295,000
Mar 17, 2023
$1,295,000
May 1, 2023
-
Sold
House
6
Beds
4
Baths
2,280 ft²
$596/ft²
$1,360,000
May 13, 2023
$1,360,000
Jun 23, 2023
-
Sold
House
4
Beds
3
Baths
2,800 ft²
$482/ft²
$1,350,000
Feb 24, 2023
$1,350,000
May 8, 2023
-
Sold
House
4
Beds
4
Baths
2,297 ft²
$599/ft²
$1,375,000
Mar 23, 2023
$1,375,000
Apr 26, 2023
-
House
4
Beds
4
Baths
1,880 ft²
$795/ft²
$1,495,000
Jun 3, 2023
$1,495,000
Jun 15, 2023
-
About North Ridge - Rosemont
Similar Homes for Sale

$1,300,000
- 3 Beds
- 2 Baths
- 1,238 ft²

$1,149,900
- 4 Beds
- 3 Baths
- 1,855 ft²















