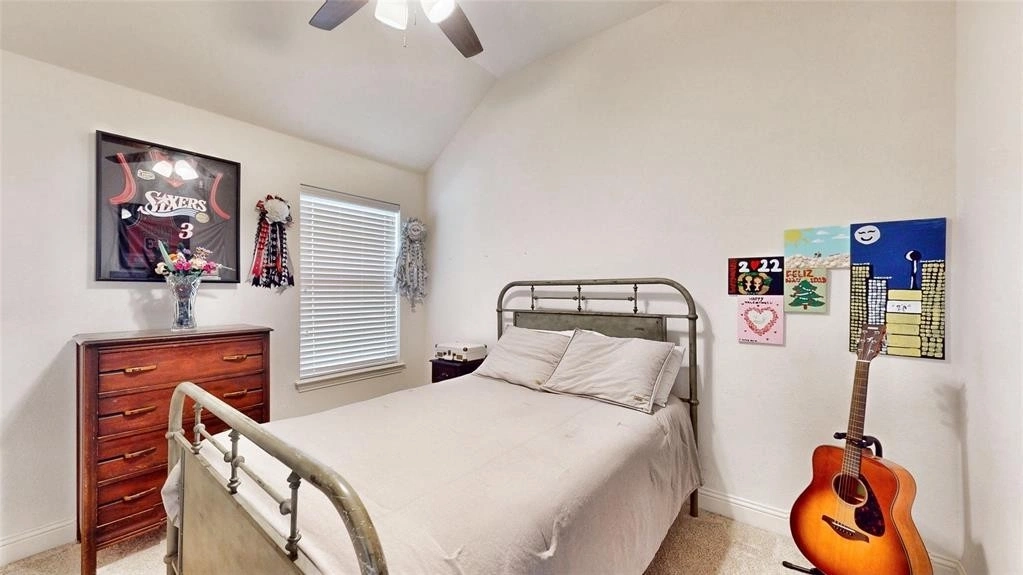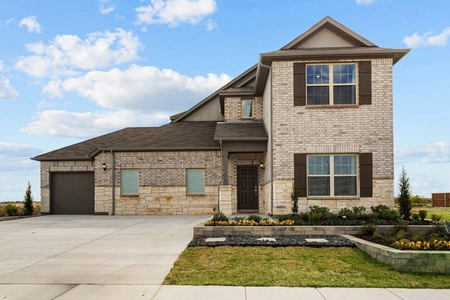$405,000 - $495,000
●
House -
In Contract
601 Fenceline Drive
Argyle, TX 76226
4 Beds
3 Baths
2195 Sqft
Sold Aug 01, 2016
$297,500
Seller
$293,548
by Supreme Lending
Mortgage Due Aug 01, 2046
Sold Dec 31, 2013
Transfer
Buyer
Seller
About This Property
CORNER LOT! Meticulously maintained East-facing single-story in
Harvest built by Highland! A beautiful brick and stone facade and
immaculate landscaping highlight the drive-up appeal of this home!
Inside you will find 4 bedrooms, 3 full baths, formal dining area,
and 2-car garage! Split secondary bedroom with ensuite bath is
perfect for guests! Upgrades and amenities include rich
hand-scraped hardwoods flowing throughout main living areas, cozy
stone family room fireplace, designer paint tones, open concept
layout great for entertaining, convenient pocket office, and MORE!
Gourmet kitchen located at the heart of the home boasts granite
countertops with a subway tile backsplash, large island with
breakfast bar, stainless appliances, gas cooktop, and spacious
eat-in area. Primary suite secluded at the rear of the home offers
a luxurious ensuite with dual sinks, garden tub with separate
shower, and generously-sized walk-in closet. Private backyard
complete with a large covered patio area!
The manager has listed the unit size as 2195 square feet.
The manager has listed the unit size as 2195 square feet.
Unit Size
2,195Ft²
Days on Market
-
Land Size
0.13 acres
Price per sqft
$205
Property Type
House
Property Taxes
-
HOA Dues
$1,035
Year Built
2014
Listed By
Price History
| Date / Event | Date | Event | Price |
|---|---|---|---|
| Apr 3, 2024 | In contract | - | |
| In contract | |||
| Mar 21, 2024 | Listed | $450,000 | |
| Listed | |||
Property Highlights
Fireplace
Air Conditioning
Interior Details
Fireplace Information
Fireplace
Exterior Details
Exterior Information
Brick
Stone
Building Info
Overview
Building
Neighborhood
Geography
Comparables
Unit
Status
Status
Type
Beds
Baths
ft²
Price/ft²
Price/ft²
Asking Price
Listed On
Listed On
Closing Price
Sold On
Sold On
HOA + Taxes
In Contract
House
4
Beds
3
Baths
2,187 ft²
$210/ft²
$459,995
Feb 24, 2024
-
$1,285/mo
In Contract
House
4
Beds
3
Baths
2,272 ft²
$213/ft²
$485,000
Jan 5, 2024
-
$550/mo
In Contract
House
4
Beds
3
Baths
2,284 ft²
$232/ft²
$530,000
Dec 21, 2023
-
$1,300/mo
In Contract
House
4
Beds
3
Baths
2,078 ft²
$209/ft²
$434,744
Jan 23, 2024
-
$1,270/mo
In Contract
House
4
Beds
3
Baths
2,300 ft²
$233/ft²
$535,000
Dec 15, 2023
-
$1,035/mo
In Contract
House
4
Beds
2
Baths
1,806 ft²
$224/ft²
$405,000
Dec 29, 2023
-
$2,035/mo
In Contract
House
4
Beds
2.5
Baths
2,810 ft²
$170/ft²
$479,000
Feb 17, 2024
-
$1,035/mo







































































