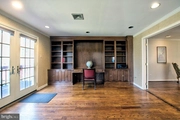$990,000
●
House -
Off Market
601 COUNTRY CLUB DR
BLUE BELL, PA 19422
4 Beds
3 Baths,
1
Half Bath
4200 Sqft
$4,420
Estimated Monthly
$0
HOA / Fees
About This Property
Living the dream at 601 Country Club Drive means enjoying the
pinnacle of luxury in the heart of Blue Bell, PA at prestigious
Country Club Estates without the constraints of HOA fees. This
remarkable Sparango-built Colonial, boasting a significant 1,000
square foot addition, is perched on a generous 0.93-acre landscaped
corner lot, offering tranquil views of Bluestone Country Club. The
journey begins in the grand 2-story center hall, featuring a coat
closet and powder room, setting the tone for this 4 bedroom, 2.5
bathroom sanctuary. The warm and inviting living room, with its
cozy wood-burning fireplace, leads to a secluded office behind
glass doors, showcasing solid wood cabinetry. The spacious family
room, complete with a gas fireplace and custom walnut wall unit,
alongside a secluded library with pocket door access to the office,
makes entertaining a breeze. The kitchen, a culinary masterpiece,
is fitted with premium Thermador and Sub-Zero appliances, dual
dishwashers, granite countertops, and luxury lighting, leading into
a skylit breakfast room and formal dining room. Ascending the
dramatic staircase reveals the primary suite, featuring dual custom
walk-in closets and a en-suite with a separate laundry area. The
second level also includes three additional large bedrooms, one
with a private sitting area, sharing a marble bathroom. The
entertainment paradise below, a finished basement, offers a pool
table, 20-foot shuffleboard, slot car racing track, and a
climate-controlled wine room for up to 800 bottles. The outdoor
retreat features a redwood deck overlooking the heated 25x45 pool
with remote lighting, set against a backdrop of beautiful gardens.
Added comforts include an attached 2-car garage, a whole house
generator, and proximity to premier amenities and schools within
the Wissahickon Blue-Ribbon School District. ***Don't miss our
exclusive website for this home, featuring a 3D Matterport tour,
Virtual Reality Walkthrough, detailed floor plan, professional
photography, aerial drone neighborhood footage. Note: Some photos
have been digitally enhanced.*** This is not just a home; it's a
lifestyle, promising a perfect backdrop for families to forge
unforgettable memories.
Unit Size
4,200Ft²
Days on Market
32 days
Land Size
0.93 acres
Price per sqft
$214
Property Type
House
Property Taxes
-
HOA Dues
-
Year Built
1972
Last updated: 20 days ago (Bright MLS #PAMC2095650)
Price History
| Date / Event | Date | Event | Price |
|---|---|---|---|
| Apr 8, 2024 | Sold | $990,000 | |
| Sold | |||
| Mar 11, 2024 | In contract | - | |
| In contract | |||
| Mar 7, 2024 | Listed by RE/MAX Classic | $900,000 | |
| Listed by RE/MAX Classic | |||
| Jun 27, 2019 | No longer available | - | |
| No longer available | |||
| Mar 17, 2019 | Price Decreased |
$700,000
↓ $25K
(3.5%)
|
|
| Price Decreased | |||
Show More

Property Highlights
Garage
Air Conditioning
Fireplace










































































