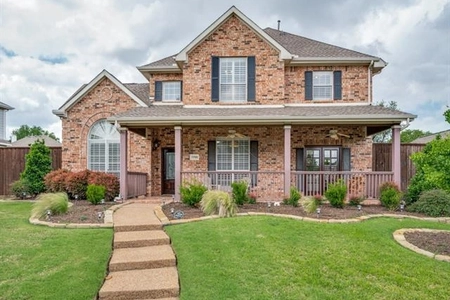





































1 /
38
Map
$725,000
↓ $25K (3.3%)
●
House -
For Sale
6009 Louisville Drive
Frisco, TX 75035
4 Beds
0 Bath
3429 Sqft
$4,218
Estimated Monthly
$15
HOA / Fees
3.88%
Cap Rate
About This Property
Luxury & comfort await you in this freshly updated haven with
4-beds, 3-baths & a versatile office nestled in the sought-after
Plantation Resort community. Enjoy views of the lush greenbelt &
enjoy the nearby championship golf course. Indulge your culinary
passions in the updated kitchen boasting GE Profile double ovens,
quartz countertops complemented by a stylish tile backsplash &
kitchen island featuring a hickory butcher block countertop.
Convenient guest bedroom with adjacent bath on main level, ideal
for multi-generational living or work-from-home space. Upstairs the
primary bedroom offers an oasis of relaxation with its ensuite bath
featuring heated floors, a spacious garden tub & large
walk-in-shower. Whether you're hosting gatherings with loved ones
or savoring a quiet morning coffee, the back deck and pergola are
the ideal backdrop for creating cherished memories. HOA provides
access to an impressive array of amenities including pool, tennis
courts, playgrounds & more!
Unit Size
3,429Ft²
Days on Market
53 days
Land Size
0.18 acres
Price per sqft
$211
Property Type
House
Property Taxes
$643
HOA Dues
$15
Year Built
1998
Listed By


Last updated: 2 days ago (NTREIS #20596360)
Price History
| Date / Event | Date | Event | Price |
|---|---|---|---|
| May 30, 2024 | Price Decreased |
$725,000
↓ $25K
(3.3%)
|
|
| Price Decreased | |||
| May 16, 2024 | Price Increased |
$750,000
↑ $100
(0%)
|
|
| Price Increased | |||
| May 3, 2024 | Listed by Texas Starpath Partners Inc | $749,900 | |
| Listed by Texas Starpath Partners Inc | |||



|
|||
|
Luxury & comfort await you in this freshly updated haven with
4-beds, 3-baths & an office nestled in the prestigious Plantation
Resort community. Indulge your culinary passions in the updated
kitchen boasting GE Profile double ovens, quartz countertops
complemented by a stylish tile backsplash & a kitchen island
featuring a hickory butcher block countertop. Convenient guest
bedroom with adjacent bath on main level, ideal for
multi-generational living or work-from-home space…
|
|||
| Jul 6, 2018 | Sold to Jacqulyn Howell, Kenneth Ho... | $340,000 | |
| Sold to Jacqulyn Howell, Kenneth Ho... | |||
Property Highlights
Air Conditioning
Fireplace
Garage
Parking Details
Has Garage
Attached Garage
Garage Height: 10
Garage Length: 20
Garage Width: 18
Garage Spaces: 2
Parking Features: 0
Interior Details
Interior Information
Interior Features: Built-in Features, Decorative Lighting, Eat-in Kitchen, High Speed Internet Available, Kitchen Island, Multiple Staircases, Open Floorplan, Pantry, Vaulted Ceiling(s), Walk-In Closet(s)
Appliances: Dishwasher, Disposal, Electric Cooktop, Electric Oven, Gas Water Heater, Microwave, Double Oven
Flooring Type: Carpet, Ceramic Tile, Hardwood
Bedroom1
Dimension: 11.00 x 12.00
Level: 1
Features: Ceiling Fan(s)
Bedroom2
Dimension: 11.00 x 12.00
Level: 2
Features: Ceiling Fan(s), Walk-in Closet(s)
Bedroom3
Dimension: 11.00 x 12.00
Level: 2
Features: Ceiling Fan(s), Walk-in Closet(s)
Bath-Full1
Dimension: 5.00 x 6.00
Level: 1
Features: Built-in Cabinets, Solid Surface/Non-Natural Type
Bath-Full2
Dimension: 5.00 x 10.00
Level: 2
Features: Built-in Cabinets, Hollywood Bath, Linen Closet, Medicine Cabinet
Office
Dimension: 5.00 x 10.00
Level: 2
Features: Built-in Cabinets, Hollywood Bath, Linen Closet, Medicine Cabinet
Living Room
Dimension: 5.00 x 10.00
Level: 2
Features: Built-in Cabinets, Hollywood Bath, Linen Closet, Medicine Cabinet
Kitchen
Dimension: 5.00 x 10.00
Level: 2
Features: Built-in Cabinets, Hollywood Bath, Linen Closet, Medicine Cabinet
Breakfast Room
Dimension: 5.00 x 10.00
Level: 2
Features: Built-in Cabinets, Hollywood Bath, Linen Closet, Medicine Cabinet
Game Room
Dimension: 5.00 x 10.00
Level: 2
Features: Built-in Cabinets, Hollywood Bath, Linen Closet, Medicine Cabinet
Bedroom-Primary
Dimension: 5.00 x 10.00
Level: 2
Features: Built-in Cabinets, Hollywood Bath, Linen Closet, Medicine Cabinet
Bath-Primary
Dimension: 5.00 x 10.00
Level: 2
Features: Built-in Cabinets, Hollywood Bath, Linen Closet, Medicine Cabinet
Utility Room
Dimension: 5.00 x 10.00
Level: 2
Features: Built-in Cabinets, Hollywood Bath, Linen Closet, Medicine Cabinet
Fireplace Information
Has Fireplace
Brick, Decorative, Gas, Gas Logs, Gas Starter, Glass Doors, Living Room
Fireplaces: 1
Exterior Details
Property Information
Listing Terms: Cash, Conventional, FHA, VA Loan
Building Information
Foundation Details: Slab
Roof: Composition
Window Features: Bay Window(s), Window Coverings
Construction Materials: Brick, Wood
Outdoor Living Structures: Awning(s), Covered, Patio
Lot Information
Few Trees, Interior Lot, Landscaped, Sprinkler System
Lot Size Source: Assessor
Lot Size Acres: 0.1800
Financial Details
Tax Block: BB
Tax Lot: 2
Unexempt Taxes: $7,717
Utilities Details
Cooling Type: Ceiling Fan(s), Central Air, Electric
Heating Type: Central, Fireplace(s), Natural Gas
Location Details
HOA/Condo/Coop Fee Includes: Full Use of Facilities, Management Fees
HOA Fee: $180
HOA Fee Frequency: Semi-Annual
Building Info
Overview
Building
Neighborhood
Zoning
Geography
Comparables
Unit
Status
Status
Type
Beds
Baths
ft²
Price/ft²
Price/ft²
Asking Price
Listed On
Listed On
Closing Price
Sold On
Sold On
HOA + Taxes
House
4
Beds
-
2,932 ft²
$234/ft²
$685,000
Jul 7, 2023
$685,000
Aug 11, 2023
$691/mo
Sold
House
4
Beds
-
4,294 ft²
$179/ft²
$767,300
Sep 28, 2023
$767,300
Oct 30, 2023
$1,014/mo
House
4
Beds
1
Bath
2,979 ft²
$218/ft²
$648,000
Jul 7, 2023
$648,000
Oct 3, 2023
$660/mo
House
4
Beds
1
Bath
3,877 ft²
$190/ft²
$737,000
Apr 13, 2023
$737,000
Jun 9, 2023
$751/mo
Sold
House
4
Beds
-
3,463 ft²
$237/ft²
$820,000
Feb 26, 2024
$820,000
Apr 15, 2024
$15/mo
House
4
Beds
1
Bath
2,990 ft²
$219/ft²
$655,300
Sep 20, 2023
$655,300
Feb 28, 2024
$677/mo
In Contract
House
4
Beds
1
Bath
2,761 ft²
$217/ft²
$600,000
Apr 5, 2024
-
$642/mo
In Contract
House
4
Beds
1
Bath
2,993 ft²
$242/ft²
$725,000
Mar 17, 2024
-
$694/mo
In Contract
House
4
Beds
-
3,099 ft²
$234/ft²
$725,000
May 17, 2024
-
$791/mo














































