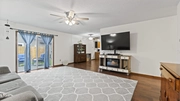



































1 /
36
Map
$180,000 - $218,000
●
House -
Off Market
6008 Bellingham Lane
Fort Wayne, IN 46835
3 Beds
2 Baths
1112 Sqft
Sold Feb 12, 2024
$206,948
Buyer
Seller
$155,600
by Ally Bank
Mortgage Due Mar 01, 2054
Sold May 31, 2013
$89,500
Buyer
Seller
$88,271
by Rouff Mortgage Company Inc
Mortgage Due Jun 01, 2043
About This Property
Charming 3 bed, 2 bath move-in ready ranch nestled on a spacious
corner lot! This delightful home boasts 1,112 sq ft of comfortable
open living space. Enjoy the convenience of quick drive to local
shopping, restaurants, and easy highway access. Step inside to
discover all of the updates, featuring new heating and air
conditioning systems in 2023, enhancing year-round comfort. The
home received stylish updates including a remodeled master
bathroom, new tiling inside (2020), modernized lighting fixtures,
upgraded gutters and downspouts (2019-20), and updated windows &
siding (2018), elevating its curb appeal and efficiency.
Additionally, the home showcases a new entry & storm door, along
with a sliding door installed in 2014, adding functionality and
aesthetic appeal. Refrigerator and oven stay, the washer and dryer
are not included. Experience the perfect blend of modern updates
and cozy living all in the perfect location!
The manager has listed the unit size as 1112 square feet.
The manager has listed the unit size as 1112 square feet.
Unit Size
1,112Ft²
Days on Market
-
Land Size
0.25 acres
Price per sqft
$179
Property Type
House
Property Taxes
$130
HOA Dues
-
Year Built
1988
Price History
| Date / Event | Date | Event | Price |
|---|---|---|---|
| Feb 10, 2024 | No longer available | - | |
| No longer available | |||
| Jan 10, 2024 | In contract | - | |
| In contract | |||
| Dec 27, 2023 | Listed | $199,000 | |
| Listed | |||
| May 31, 2013 | Sold to Richard A Euckert | $89,500 | |
| Sold to Richard A Euckert | |||
Property Highlights
Air Conditioning
Building Info
Overview
Building
Neighborhood
Geography
Comparables
Unit
Status
Status
Type
Beds
Baths
ft²
Price/ft²
Price/ft²
Asking Price
Listed On
Listed On
Closing Price
Sold On
Sold On
HOA + Taxes
Active
House
3
Beds
1.5
Baths
1,134 ft²
$163/ft²
$185,000
Dec 21, 2023
-
$120/mo
Active
House
3
Beds
1.5
Baths
1,296 ft²
$154/ft²
$199,995
Dec 11, 2023
-
$167/mo
Active
House
3
Beds
2
Baths
1,276 ft²
$176/ft²
$224,900
Nov 24, 2023
-
$260/mo
In Contract
House
3
Beds
1.5
Baths
1,536 ft²
$127/ft²
$194,900
Dec 26, 2023
-
$131/mo
In Contract
House
3
Beds
2
Baths
1,488 ft²
$155/ft²
$229,900
Oct 27, 2023
-
$226/mo
In Contract
Condo
2
Beds
2
Baths
1,228 ft²
$163/ft²
$199,900
Dec 9, 2023
-
$789/mo
About Concord Hills
Similar Homes for Sale

$224,900
- 3 Beds
- 2 Baths
- 1,276 ft²

$199,995
- 3 Beds
- 1.5 Baths
- 1,296 ft²






































