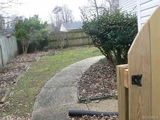Chesterfield


6007 Holly Trace Drive















1 /
15
Map
$290,621*
●
House -
Off Market
6007 Holly Trace Drive
Chesterfield, VA 23832
3 Beds
2 Baths,
1
Half Bath
1443 Sqft
$173,000 - $211,000
Reference Base Price*
50.97%
Since Mar 1, 2019
National-US
Primary Model
Sold Mar 01, 2019
$182,000
$172,900
by George Mason Mortgage Llc
Mortgage
Sold Mar 23, 1998
$90,000
About This Property
super clean ranch, completely painted inside (2 months) three
bedrooms 1.5 baths. wonderful Fla. room with own heat
pump(never used, not needed) vaulted ceiling, arched large window
very light and bright, 2 ceiling fans, marble tile foyer, French
doors leading to a private deck and yard with five foot privacy
fence and large tool shed . The kitchen has range,dishwasher,
disposal, the fidge is stainless steel and may stay.
The wash and dryer convey with the house. The home is
freshly power washed, and has 2 month old gutter guards. the
driveway and all walks are aggrevate , the home has a lighted
walkway, country front porch , security system, many extras
The manager has listed the unit size as 1443 square feet.
The manager has listed the unit size as 1443 square feet.
Unit Size
1,443Ft²
Days on Market
-
Land Size
-
Price per sqft
$133
Property Type
House
Property Taxes
$1,200
HOA Dues
-
Year Built
1989
Price History
| Date / Event | Date | Event | Price |
|---|---|---|---|
| Mar 1, 2019 | Sold to James Scott Windle | $182,000 | |
| Sold to James Scott Windle | |||
| Feb 19, 2019 | Pending | $182,000 | |
| Pending | |||
| Feb 3, 2019 | No longer available | - | |
| No longer available | |||
| Jan 3, 2019 | Listed | $192,500 | |
| Listed | |||
| Mar 23, 1998 | Sold to Hollingsworth Frederick M | $90,000 | |
| Sold to Hollingsworth Frederick M | |||
Show More

Property Highlights
Fireplace
Air Conditioning
With View
Building Info
Overview
Building
Neighborhood
Zoning
Geography
Comparables
Unit
Status
Status
Type
Beds
Baths
ft²
Price/ft²
Price/ft²
Asking Price
Listed On
Listed On
Closing Price
Sold On
Sold On
HOA + Taxes
In Contract
Townhouse
2
Beds
2
Baths
1,224 ft²
$134/ft²
$164,500
Sep 15, 2020
-
-
About Chesterfield
Similar Homes for Sale
Nearby Rentals

$2,595 /mo
- 3 Beds
- 2.5 Baths
- 1,743 ft²

$2,000 /mo
- 3 Beds
- 1.5 Baths
- 1,248 ft²















