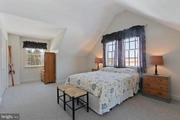



































































1 /
68
Map
$1,850,000
●
House -
For Sale
60 SOUTHSIDE DR
NEWVILLE, PA 17241
7 Beds
7 Baths,
2
Half Baths
7539 Sqft
$1,838,460
RealtyHop Estimate
-0.62%
Since Oct 1, 2023
National-US
Primary Model
About This Property
Stunning meticulously planned and constructed 3 story brick
farmhouse situated on 23.46 Clean & Green Acres down a private lane
is a treasure to behold and the Gentleman's farm you have been
dreaming of! The bucolic views, tranquil stream and pristine
landscape will immediately soothe your senses *You'll love the
reclaimed hard pine flooring throughout from a factory in
Williamsport, stately chandelier & handsome bookshelves
repurposed from the Hershey Library and the incredible architecural
design gazing from the 1st floor staircase to the 3rd floor *Custom
Kitchen offers an amazing space for cooking, comfort &
entertaining...from the handmade cabinets, fire slate counters,
unique quality Heartland appliances, pine beamed ceilings, and back
staircase *Living Room accented by corner gas fire place &
Dining Room enveloped by a mural with a view of the homestead in
1860 and boasts custom corner cupboards with antique hand glazed
glass *Office features bookcases, window seat & Murphy bed
*Welcoming relaxation Family Room is highlighted by gas fireplace,
and French doors leading to wonderful mahagony deck overlooking
patio & farmland *Primary Bedroom offers a private
retreat...expansive yet comfortable *Incredibly spacious Bedrooms
including two joined by Jack & Jill Bath & 3rd floor has 2nd
Primary Suite and Craft/hobby Room *Period finishes & details
including custom wainscot panels, detailed 6-piece crown molding,
wide transomed doorways with pocket doors, 10 ft ceilings 1st floor
& 9 ft on the 2nd floor & basement *Architechural style & detail
are carried even to the lower level...you'll love sharing this
space with family & friends with the gorgeous coffered ceiling,
room for pool table, ping pong, wet bar, TV area plus fitness
room & incredible workshop too! 900 sf Guest quarters with Kitchen
over the 3 car garage *3 car shed/barn for farm equipment & potting
area/workbench plus additional storage shed *Conveniently yet
peacefully located near I-81 & I-76 *So many custom features you
won't want to leave! Welcome Home!
Unit Size
7,539Ft²
Days on Market
220 days
Land Size
23.46 acres
Price per sqft
$245
Property Type
House
Property Taxes
$1,420
HOA Dues
-
Year Built
2003
Listed By
Last updated: 8 months ago (Bright MLS #PACB2024730)
Price History
| Date / Event | Date | Event | Price |
|---|---|---|---|
| Sep 27, 2023 | Listed by Inch&Co. Real Estate, LLC | $1,850,000 | |
| Listed by Inch&Co. Real Estate, LLC | |||


|
|||
|
Stunning meticulously planned and constructed 3 story brick
farmhouse situated on 23.46 Clean & Green Acres down a private lane
is a treasure to behold and the Gentleman's farm you have been
dreaming of! The bucolic views, tranquil stream and pristine
landscape will immediately soothe your senses *You'll love the
reclaimed hard pine flooring throughout from a factory in
Williamsport, stately chandelier & handsome bookshelves repurposed
from the Hershey Library and the incredible…
|
|||
| Dec 8, 2020 | No longer available | - | |
| No longer available | |||
| Apr 2, 2019 | Relisted | $2,325,000 | |
| Relisted | |||
| Apr 1, 2019 | No longer available | - | |
| No longer available | |||
| Sep 5, 2018 | Relisted | $2,325,000 | |
| Relisted | |||
Show More

Property Highlights
Garage
Fireplace
With View
Parking Details
Has Garage
Garage Features: Garage - Side Entry, Garage Door Opener
Parking Features: Attached Garage, Detached Garage
Attached Garage Spaces: 3
Garage Spaces: 6
Total Garage and Parking Spaces: 6
Interior Details
Bedroom Information
Bedrooms on 1st Upper Level: 5
Bedrooms on 2nd Upper Level: 1
Bedrooms on 3rd Upper Level: 1
Bathroom Information
Full Bathrooms on 1st Upper Level: 3
Full Bathrooms on 2nd Upper Level: 1
Full Bathrooms on 3rd Upper Level: 1
Half Bathrooms on 1st Lower Level: 1
Interior Information
Interior Features: 2nd Kitchen, Additional Stairway, Bar, Breakfast Area, Built-Ins, Chair Railings, Central Vacuum, Crown Moldings, Double/Dual Staircase, Formal/Separate Dining Room, Kitchen - Eat-In, Pantry, Upgraded Countertops, Walk-in Closet(s), Wood Floors
Living Area Square Feet Source: Assessor
Room Information
Laundry Type: Main Floor
Fireplace Information
Has Fireplace
Brick, Gas/Propane
Fireplaces: 3
Basement Information
Has Basement
Daylight, Full
Exterior Details
Property Information
Ownership Interest: Fee Simple
Property Condition: Excellent
Year Built Source: Estimated
Building Information
Foundation Details: Concrete Perimeter
Other Structures: Above Grade, Below Grade
Roof: Other
Structure Type: Detached
Construction Materials: Brick
Outdoor Living Structures: Patio(s), Porch(es)
Pool Information
No Pool
Lot Information
Stream/Creek
Tidal Water: N
Lot Size Source: Estimated
Land Information
Land Assessed Value: $921,500
Above Grade Information
Finished Square Feet: 7539
Finished Square Feet Source: Assessor
Financial Details
County Tax: $2,176
County Tax Payment Frequency: Annually
Tax Assessed Value: $921,500
Tax Year: 2023
Tax Annual Amount: $17,036
Year Assessed: 2023
Utilities Details
Cooling Type: Geothermal
Heating Type: Forced Air
Cooling Fuel: Geothermal
Heating Fuel: Geo-thermal
Hot Water: Propane
Sewer Septic: On Site Septic
Water Source: Well









































































