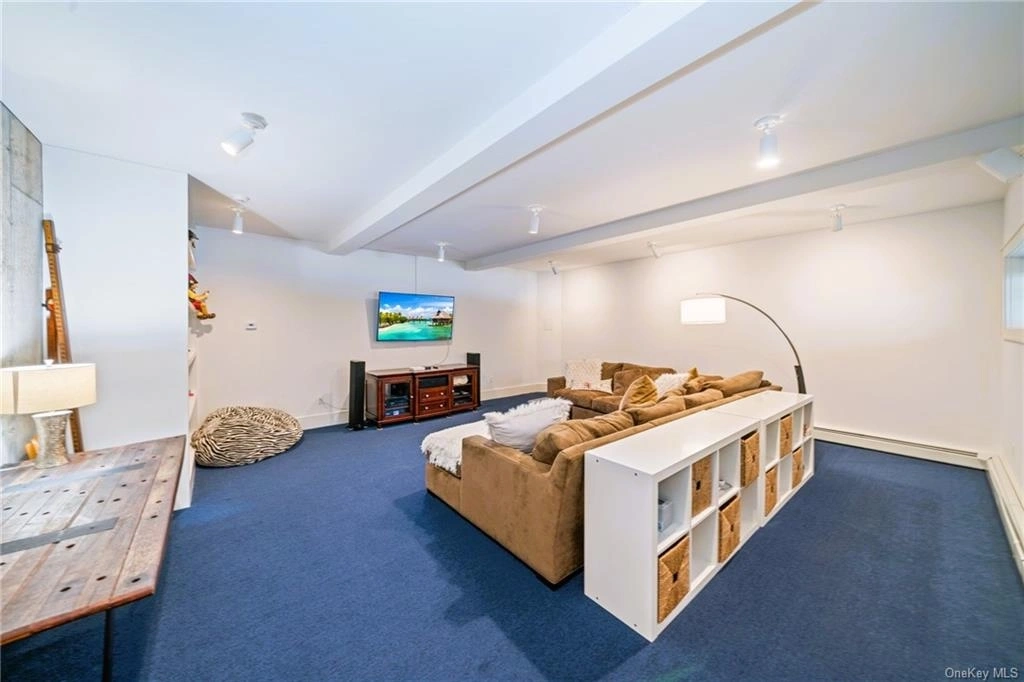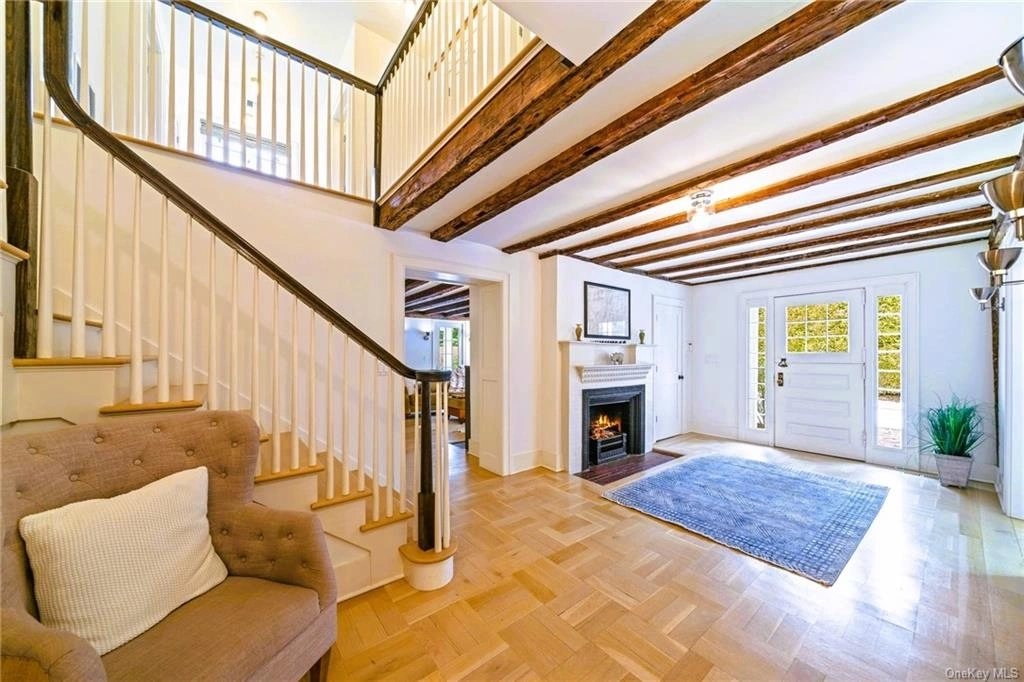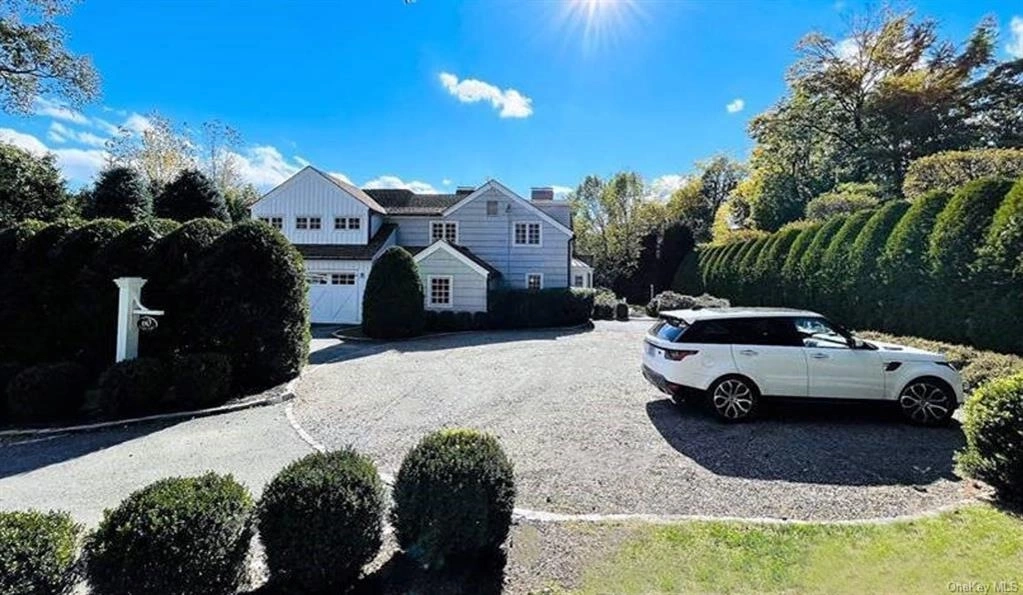$3,198,000
●
House -
In Contract
60 Crane Road
Scarsdale, NY 10583
6 Beds
6 Baths,
1
Half Bath
$20,387
Estimated Monthly
$0
HOA / Fees
1.84%
Cap Rate
About This Property
Modern meets Vintage in this gut renovated and expanded (2012)
Farmhouse Colonial that is rich in history and architectural
detail. Centrally located and a short walk to Scarsdale
Village, Metro North and Scarsdale High School, this 6 bed, 5.5
bath, ~5,400 sq.ft. home sits on 0.49 acre and offers
generously sized rooms, great flow and a flexible layout perfect
for entertaining, everyday living and WFH. Highlights
include: Chef's kitchen w/Thermador 42" Professional Range w/6
burners, griddle and 2 ovens, Thermador 60" refrigerator and
freezer, 2 dishwashers and granite and quartz countertops; 1st flr
bedroom/office with adjacent full bathroom; expansive primary suite
with tray ceiling, large sitting room and luxurious ensuite
w/oversized frameless shower, freestanding tub and two water
closets; 4 additional large family bedrooms on 2nd flr each with
California Closets and 3 with ensuites; first floor laundry; 2 gas
and 1 wood-burning fireplace; walk-out lower level with large
family room/play room and plenty of space for gym, playroom and
storage; heated oversized 2-car garage and detached 1.5 car garage
perfect for a 3rd car, a gym, workshop or storage. This
amazing home has the feel of a compound and also comes with a
courtyard for parking, private yard, 5 heating zones, and smart
features throughout. Not to be missed.
Unit Size
-
Days on Market
-
Land Size
0.49 acres
Price per sqft
-
Property Type
House
Property Taxes
$4,684
HOA Dues
-
Year Built
1900
Listed By
Last updated: 2 months ago (OneKey MLS #ONEH6292383)
Price History
| Date / Event | Date | Event | Price |
|---|---|---|---|
| Mar 27, 2024 | In contract | - | |
| In contract | |||
| Mar 6, 2024 | Listed by Pendulum Property Group | $3,198,000 | |
| Listed by Pendulum Property Group | |||
| Jul 6, 2012 | Sold to David L Cohen, Michelle A K... | $2,200,000 | |
| Sold to David L Cohen, Michelle A K... | |||
Property Highlights
Garage
Air Conditioning
Fireplace
Parking Details
Has Garage
Attached Garage
Parking Features: Detached, 1 Car Detached, Attached, 2 Car Attached, Heated Garage
Garage Spaces: 3
Interior Details
Bathroom Information
Half Bathrooms: 1
Full Bathrooms: 5
Interior Information
Interior Features: First Floor Bedroom, Cathedral Ceiling(s), Chefs Kitchen, Formal Dining, Entrance Foyer, Granite Counters, Master Bath, Original Details, Pantry, Powder Room, Soaking Tub, Storage, Walk-In Closet(s)
Appliances: Dishwasher, Dryer, Microwave, Oven, Washer, Stainless Steel Appliance(s)
Flooring Type: Hardwood
Room 1
Level: First
Type: Large entry w/gas fireplace, powder room, living room w/gas fireplace and doors to veranda, family room w/wood-burning fireplace and doors to veranda, breakfast room w/French doors to second veranda, chef’s kitchen w/stainless steel appliances and 2 dishwashers, dining room, bedroom/office w/adjacent full bathroom, mudroom w/wainscoting and laundry room
Room 2
Level: Second
Type: Primary wing w/large bedroom w/12 ft ceiling, sitting room (great as a gym, office or nursery), two walk-in closets and large ensuite with oversized frameless shower, freestanding tub and two water closets; Four additional family bedrooms with custom closets, 3 with ensuites; niche area perfect for a desk
Room 3
Level: Lower
Type: ~1, 800 finished lower level including: 600+ sq.ft. family room/play room w/9 ft ceilings and ~275 sq.ft. play space (built in 2012); 900+ sq.ft. of finished rec space, great for a playroom, gym and game room
Room 4
Level: Other
Type: Detached 1.5 car garage great for a gym, studio, storage or additional parking
Room Information
Rooms: 12
Fireplace Information
Has Fireplace
Fireplaces: 3
Basement Information
Basement: Finished, Full, Walk-Out Access
Exterior Details
Property Information
Square Footage : 5382
Architectual Style: Colonial, Farmhouse
Property Type: Residential
Property Sub Type: Single Family Residence
Year Built: 1766
Year Built Source: Estimated
Year Built Effective: 2012
Building Information
Levels: Three Or More
Building Area Units: Square Feet
Construction Methods: Frame
Exterior Information
Exterior Features: Balcony, Sprinkler System
Lot Information
Lot Features: Near Public Transit
Lot Size Acres: 0.49
Lot Size Square Feet: 21344
Land Information
Water Source: Public
Water Source: Gas Stand Alone
Financial Details
Tax Annual Amount: $56,210
Utilities Details
Cooling: Yes
Cooling: Central Air
Heating: Natural Gas, Baseboard, Hydro Air
Sewer : Public Sewer
Location Details
Directions: Post Road to Crain
County or Parish: Westchester
Other Details
Selling Agency Compensation: 2.25%
On Market Date: 2024-03-06
Building Info
Overview
Building
Neighborhood
Zoning
Geography
Comparables
Unit
Status
Status
Type
Beds
Baths
ft²
Price/ft²
Price/ft²
Asking Price
Listed On
Listed On
Closing Price
Sold On
Sold On
HOA + Taxes
Sold
House
6
Beds
6
Baths
-
$2,900,000
Mar 11, 2021
$2,900,000
Jul 2, 2021
$4,993/mo
Sold
House
5
Beds
5
Baths
-
$3,300,000
Mar 22, 2022
$3,300,000
Jun 30, 2022
$4,572/mo
Sold
House
4
Beds
5
Baths
-
$2,550,000
May 28, 2021
$2,550,000
Jul 27, 2021
$2,148/mo








































































