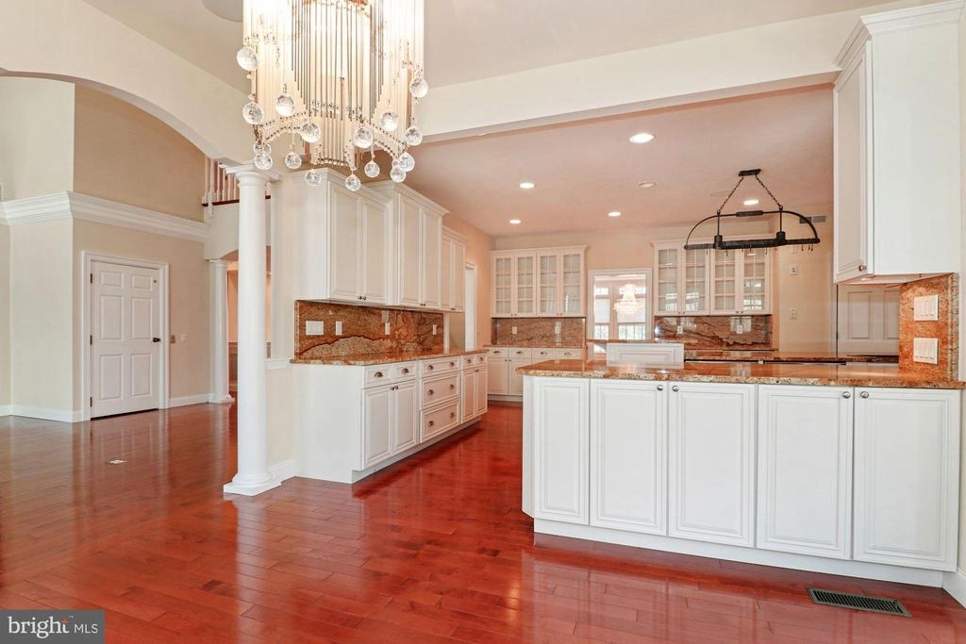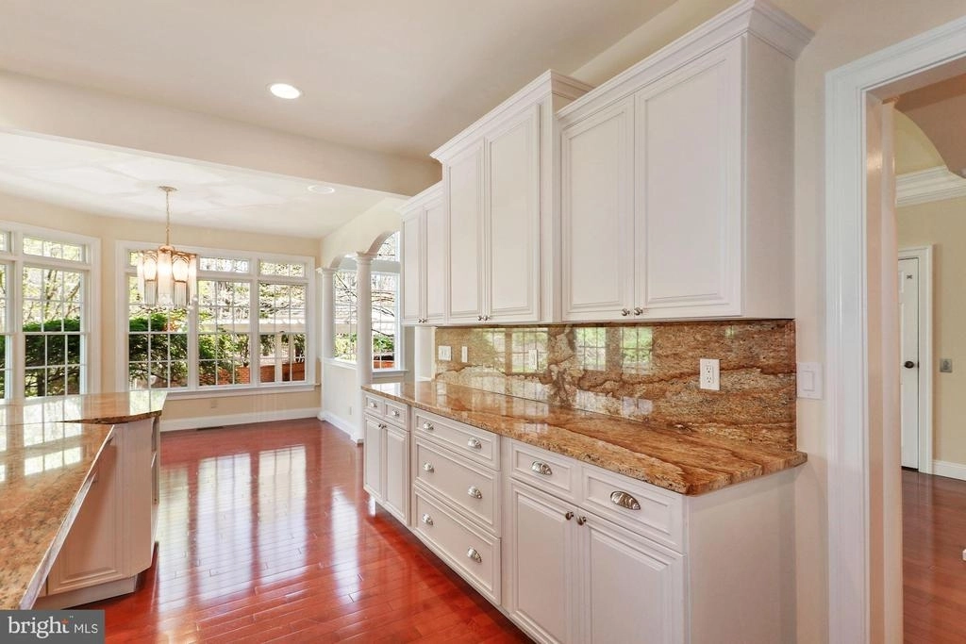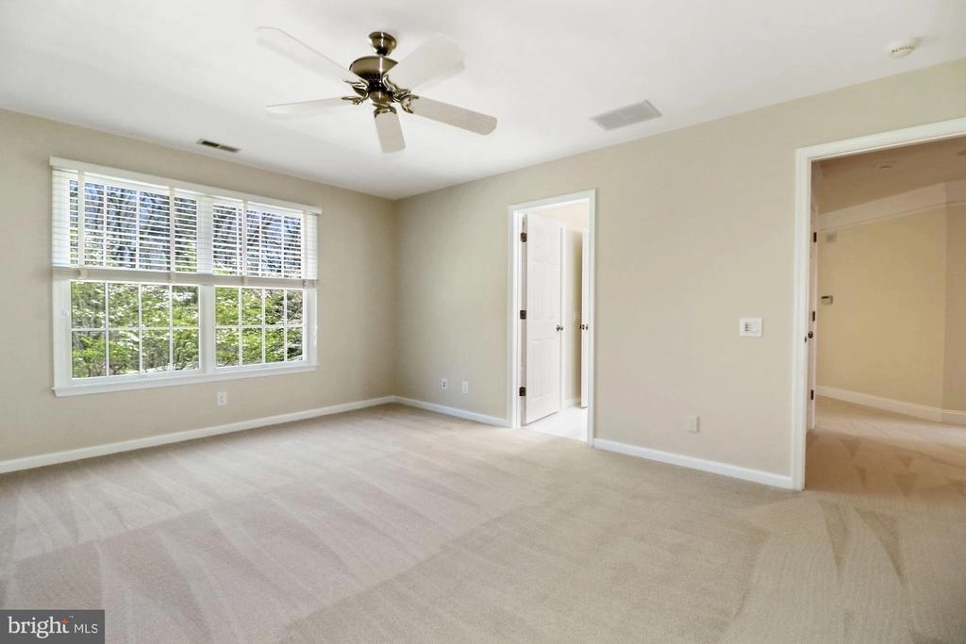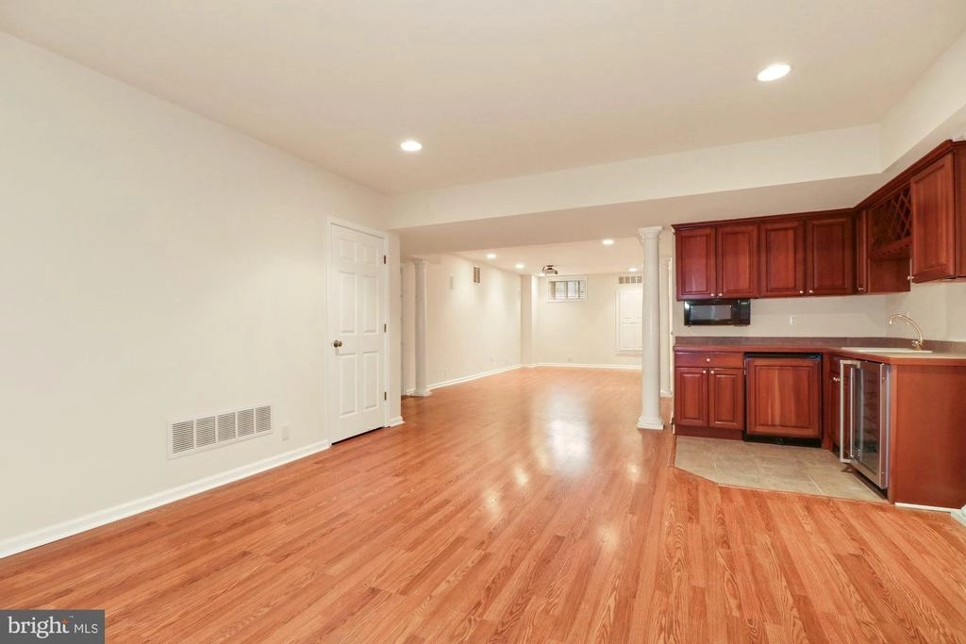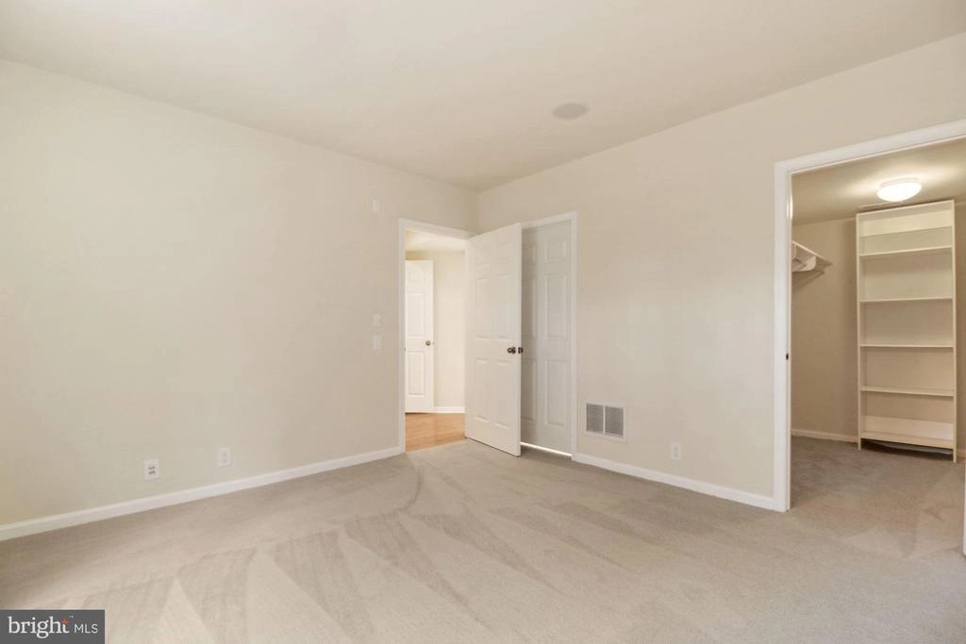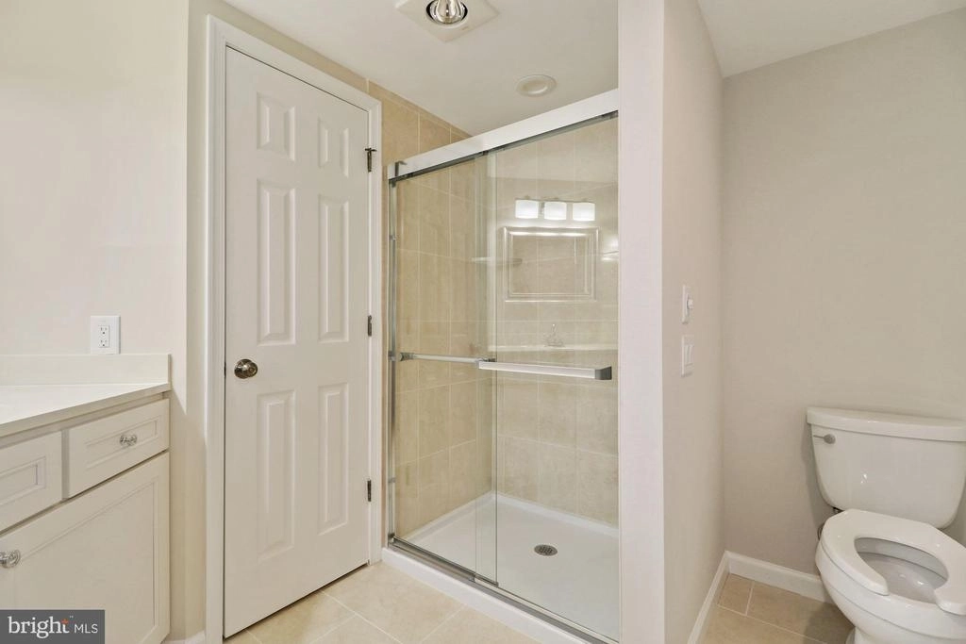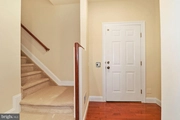$1,075,000
●
House -
Off Market
6 WOODGLEN LN
VOORHEES, NJ 08043
6 Beds
7 Baths,
2
Half Baths
6428 Sqft
$1,337,680
RealtyHop Estimate
21.61%
Since May 1, 2021
National-US
Primary Model
About This Property
Welcome to one of the most prestigious communities in Voorhees!
TAKE A VIRTUAL TOUR! This Executive Estate sits on a secluded
1.07 acres. Nestled in the woods, it is just one of 16 homes
in this exclusive enclave. This sprawling custom built home
features 6 bedrooms, 5 full bathrooms, and 2 half bathrooms. You're
greeted with a grand foyer, double staircase flanked by the
living room and dining room. The two story family room is stunning
with 25ft. ceilings, architectural windows, and a gas F/P with a
wall of Marble as it's back drop. The heart of the home is the
gourmet chef's kitchen. 42 inch cabinets, granite counter tops, 4ft
sub zero refrigerator, 5ft. Viking range with 8 burners, 2 ovens,
griddle, fryer, down vent, and pot filler. Hosting larger
gatherings, you have 2 more wall ovens, 3 warming draws, 2
microwaves, wine refrigerator, 2 Bosch dishwashers, walk-in pantry,
separate butlers pantry with stackable washer and dryer. An
Au-pair Suite is tucked on the opposite side of the home with a
library, and 2 powder rooms that complete the first floor. Head to
the second floor using the Elevator or one of 2 staircases.
Experience the amazing Master Suite featuring tray ceilings,
a gas F/P, 15x15 walk-in closet, and a master bath with all
the bells and whistles. There are 3 large additional bedrooms.
A princess suite with a handicapped accessibility bathroom
and Attic access. The other 2 large bedrooms share the Jack and
Jill bathroom. A laundry room completes the second floor.
Need More Space....the finished lower level has an additional
2100sqft. Gym, Theatre, Billiards Room, Wine Room, Office,
Bedroom, Full Bathroom, Cedar Closet, 2 Storage Rooms, and Access
to the Garage and a Temp. Controlled Greenhouse. The
Amenities Include---Elevator to all three floors, Wheel Chair Lift,
3 HVAC UNITS, 4 Hot Water Heaters, (one for the greenhouse) Whole
House Generator, 3 Gas F/P, Hardwired Security System,
Surround Sound, 3 Sump Pumps, Holiday Lighting Package,
Laundry on each floor, Central Vac ., Irrigation System with it's
own Well, Hardwood Floors, Fresh Paint, New Carpet. Don't forget
the extensive hardscaping, built-in Pool with Jacuzzi and Water
Fall, 2 Pergolas, Outdoor Kitchen, Fenced Yard, and 3 Car Garage.
Unit Size
6,428Ft²
Days on Market
337 days
Land Size
1.07 acres
Price per sqft
$171
Property Type
House
Property Taxes
$3,433
HOA Dues
$450
Year Built
2001
Last updated: 2 years ago (Bright MLS #NJCD391846)
Price History
| Date / Event | Date | Event | Price |
|---|---|---|---|
| Jul 26, 2021 | Sold to Jeffrey Stern, Jennifer Stern | $1,075,000 | |
| Sold to Jeffrey Stern, Jennifer Stern | |||
| Apr 2, 2021 | Sold | $1,075,000 | |
| Sold | |||
| Apr 30, 2020 | Listed by Weichert Realtors-Cherry Hill | $1,100,000 | |
| Listed by Weichert Realtors-Cherry Hill | |||
Property Highlights
Air Conditioning
Fireplace
Elevator





















