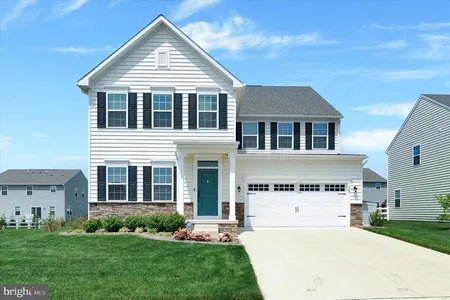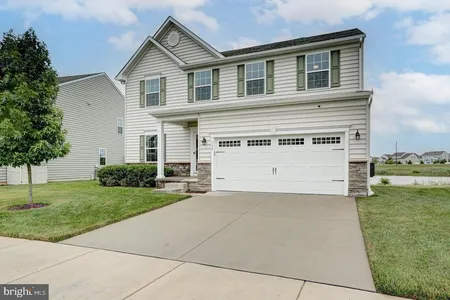






























































1 /
63
Map
$625,000
●
House -
Off Market
6 SIR JAMES ST
MIDDLETOWN, DE 19709
4 Beds
3 Baths,
1
Half Bath
2725 Sqft
$626,048
RealtyHop Estimate
0.17%
Since Jul 1, 2023
National-US
Primary Model
About This Property
Welcome to this beautifully updated 4BR/2.5BA home in The Estates
at St. Anne's, one of Middletown's premier golf communities and in
the highly sought-after Appoquinimink School District. This
home is only available due to job relocation, and is loaded with
recent updates to the kitchen, baths, and finished basement along
with 2 new HVAC units (2021). Great curb appeal with
landscaped front beds and a manicured lawn. As you step
inside this lovely home, you'll immediately notice the lovely
walnut-stained hardwood floors extending from the foyer to the
kitchen which perfectly compliments the updated paint and custom
trim throughout most of the first level. The foyer is flanked
on the left by a convenient living room area with an accent wall,
crown molding, and a wall-mounted TV for easy entertaining.
On the right is a formal dining room with wainscoting and
crown molding which is currently being used as a home office.
The center hallway opens to a spacious kitchen with 42" white
shaker cabinets, granite countertops, updated lighting, and a huge
island with bar top seating. The kitchen opens to a bright
sunroom/dining area with tile flooring lots of natural light where
you can entertain family and friends while overlooking your huge
backyard. Out back is a grilling area and a large patio to
accommodate all your outdoor furniture. The open concept
kitchen leads into an expanded family room with a beautifully
crafted built-in entertainment system with space for your
flat-screen TV and enclosed storage. This setup allows you to
catch up on your favorite program while preparing your meals in the
kitchen. This level also contains a stylish half bathroom and
laundry. Upstairs, the owner's suite offers a large walk-in
closet and a recently renovated en-suite bathroom with a double
bowl vanity, tile floors, a walk-in tiled shower with 2 niches, and
new light fixtures. This second level also has 3 additional
bedrooms and an updated hall bath. The finished basement
provides the perfect recreation area for sports fans and exercise
enthusiasts with nearly 1000 additional square feet. This
includes a recreation area with a wall-mounted flat screen TV, a
putting green, a custom bar with stone accents, and a newly
finished home gym with a wall-mounted TV, wall of mirrors and a
mounted fan. There's also loads of unfinished space for your
storage needs. The Estates at St Anne's offers a lot of
community amenities, too, including the 18-hole Links at St. Anne's
public golf course, St. Anne's Pool (memberships available for
residents), Woody's Poolside Grill, and a park with basketball
courts, sand volleyball and a playground. There's also
walking trails and gazebos available throughout the neighborhood.
Conveniently located on the southwest corner Middletown near
Charles E. Price Memorial Park, Westown Town Center for shopping,
restaurants, and entertainment, and the new 301 Bypass for easy
access to Route 1 and destinations north and south. Come see
for yourself why this community is such a fantastic place to live!
MAKE THIS YOUR NEW HOME TODAY!
Unit Size
2,725Ft²
Days on Market
47 days
Land Size
0.37 acres
Price per sqft
$229
Property Type
House
Property Taxes
$299
HOA Dues
$250
Year Built
2006
Last updated: 12 months ago (Bright MLS #DENC2042016)
Price History
| Date / Event | Date | Event | Price |
|---|---|---|---|
| Jun 20, 2023 | Sold | $625,000 | |
| Sold | |||
| May 11, 2023 | Price Increased |
$625,000
↑ $15K
(2.5%)
|
|
| Price Increased | |||
| May 10, 2023 | In contract | - | |
| In contract | |||
| May 4, 2023 | Listed by EXP Realty, LLC | $609,900 | |
| Listed by EXP Realty, LLC | |||
| Jul 23, 2019 | Sold to Matthew K Mchenry, Tara Lyn... | $393,000 | |
| Sold to Matthew K Mchenry, Tara Lyn... | |||
Show More

Property Highlights
Garage
Air Conditioning
Building Info
Overview
Building
Neighborhood
Zoning
Geography
Comparables
Unit
Status
Status
Type
Beds
Baths
ft²
Price/ft²
Price/ft²
Asking Price
Listed On
Listed On
Closing Price
Sold On
Sold On
HOA + Taxes
Sold
House
4
Beds
3
Baths
2,675 ft²
$221/ft²
$590,000
Mar 26, 2023
$590,000
May 12, 2023
$200/mo
Sold
House
5
Beds
4
Baths
3,425 ft²
$178/ft²
$610,000
Apr 21, 2023
$610,000
May 30, 2023
$250/mo
Sold
House
5
Beds
4
Baths
3,425 ft²
$172/ft²
$590,000
Jun 22, 2021
$590,000
Aug 16, 2021
$200/mo
In Contract
House
5
Beds
4
Baths
3,675 ft²
$170/ft²
$625,000
May 17, 2023
-
$95/mo




































































