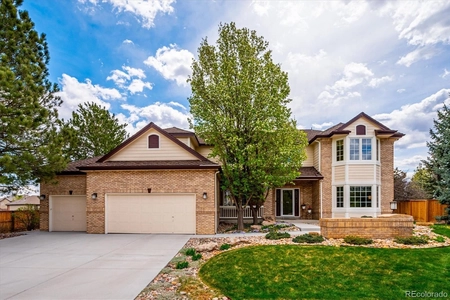
1 /
1
Map
$1,728,500
●
House -
Off Market
6 Red Tail Drive
Highlands Ranch, CO 80126
6 Beds
5 Baths,
1
Half Bath
5460 Sqft
$1,623,017
RealtyHop Estimate
8.20%
Since Sep 1, 2021
CO-Denver
Primary Model
About This Property
Welcome to the most updated home in Falcon Hills South! From
the moment you approach this magnificent estate you will be taken
by its beauty and presence. Privately set on a lushly
landscaped half-acre lot, the home boasts a gorgeous yard filled
with majestic trees. A 1000 square foot wrap-around deck
offers spectacular mountain views and is the perfect outdoor space
to entertain and enjoy this park-like sanctuary. The estate
features 6 bedrooms, 5 baths and 5400 sq ft of luxury living space
with soaring ceilings, immense windows and a wide-open great room
style floor plan. Every inch of the home has been custom designed
and remodeled to the highest standards using only the highest
quality of finishes. Over 600k was spent in the renovation in
2013, which included all new flooring, windows, doors, fireplaces
and a dreamy custom chef's kitchen. Falcon Hills South
is a highly desirable enclave of just 26 homes. You are
within walking distance of Cougar Run Elementary, Cougar Run Park
and close to to C-470 and Park Meadows Mall. Highlands Ranch
homeowners enjoy hiking and biking trails, parks and 4 recreational
facilities.
Unit Size
5,460Ft²
Days on Market
48 days
Land Size
0.49 acres
Price per sqft
$275
Property Type
House
Property Taxes
$614
HOA Dues
$169
Year Built
1991
Last updated: 2 months ago (REcolorado MLS #REC4403236)
Price History
| Date / Event | Date | Event | Price |
|---|---|---|---|
| Aug 4, 2021 | Sold to Concetta M Ruggiero | $1,728,500 | |
| Sold to Concetta M Ruggiero | |||
| Jun 16, 2021 | Listed by LIV Sotheby's International Realty | $1,500,000 | |
| Listed by LIV Sotheby's International Realty | |||
| Dec 27, 2012 | Sold to Eileen S Albert | $675,000 | |
| Sold to Eileen S Albert | |||
| Sep 25, 2003 | Sold to Joseph G Saleeby, Michele C... | $805,000 | |
| Sold to Joseph G Saleeby, Michele C... | |||
Property Highlights
Air Conditioning
Fireplace
Garage
Building Info
Overview
Building
Neighborhood
Zoning
Geography
Comparables
Unit
Status
Status
Type
Beds
Baths
ft²
Price/ft²
Price/ft²
Asking Price
Listed On
Listed On
Closing Price
Sold On
Sold On
HOA + Taxes
House
4
Beds
5
Baths
5,667 ft²
$274/ft²
$1,550,000
Oct 29, 2022
$1,550,000
Dec 9, 2022
$929/mo
Sold
Townhouse
3
Beds
4
Baths
3,289 ft²
$426/ft²
$1,400,000
Jan 26, 2024
$1,400,000
Feb 21, 2024
$1,016/mo
In Contract
House
6
Beds
5
Baths
4,731 ft²
$317/ft²
$1,500,000
Mar 12, 2024
-
$537/mo
In Contract
Townhouse
3
Beds
3
Baths
3,564 ft²
$365/ft²
$1,300,000
Apr 5, 2024
-
$995/mo




