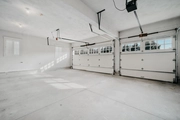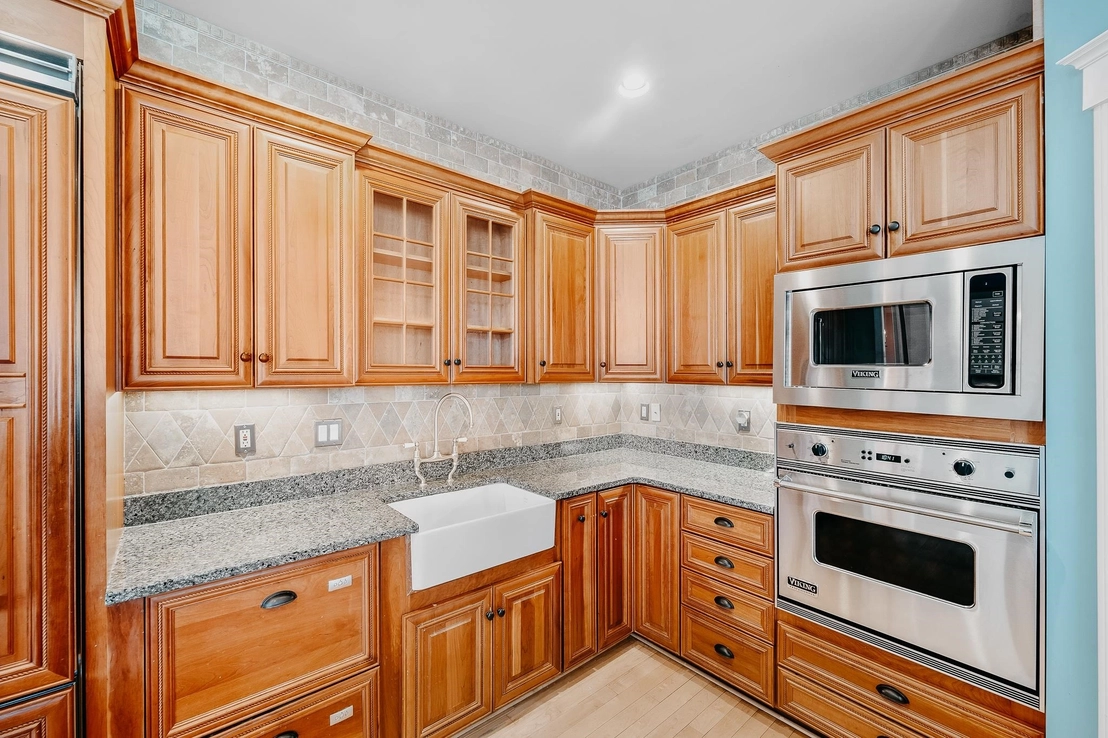Rockingham


6 Marston Road








































1 /
40
Map
$1,200,000
●
House -
Off Market
6 Marston Road
Hampton Falls, NH 03844
4 Beds
4 Baths,
1
Half Bath
4214 Sqft
$7,565
Estimated Monthly
$0
HOA / Fees
3.29%
Cap Rate
About This Property
Dont Miss Sun rise/ Sun sets from this 4Br, 2.5Ba contemporary
haven, nestled on a sprawling 2.61-acre lot within the esteemed
River Willow Farms community. Equestrian lovers take note of
prestiges Taylor River Farms across the street. Boasting a
primary suite on the main level, this home epitomizes modern luxury
living. Experience the luxury of indoor-outdoor living with a new
(2022) Gunite swimming pool, hot tub, and expansive hardscape
bluestone patio and wrap around deck perfect for entertaining. The
gourmet kitchen features Viking appliances, while a three-car
heated garage ensures ample space for parking, storage and
potential at home gym. The lower level includes the spacious
family/bonus room while upstairs you will find 3-4 additional
bedrooms, a walk in cedar closet and Jack and Jill bathroom. With
its prime location offering easy access to amenities, the highway
and top-rated schools, this is an opportunity not to be missed.
Showings begin at OH Sat April 6th 11-1pm Sun 12-2pm
Unit Size
4,214Ft²
Days on Market
27 days
Land Size
2.61 acres
Price per sqft
$297
Property Type
House
Property Taxes
$1,427
HOA Dues
-
Year Built
2004
Last updated: 15 days ago (Prime MLS #4990126)
Price History
| Date / Event | Date | Event | Price |
|---|---|---|---|
| Apr 30, 2024 | Sold | $1,200,000 | |
| Sold | |||
| Apr 3, 2024 | Listed by Cameron Prestige, LLC | $1,250,000 | |
| Listed by Cameron Prestige, LLC | |||
| Nov 17, 2020 | Sold to Michael A Jenike | $890,000 | |
| Sold to Michael A Jenike | |||
| Jul 19, 2013 | Sold to Christine H Ward, Michael F... | $731,500 | |
| Sold to Christine H Ward, Michael F... | |||
| Jun 15, 2010 | Sold | $630,000 | |
| Sold | |||
Show More

Property Highlights
Garage
Parking Available
Fireplace














































