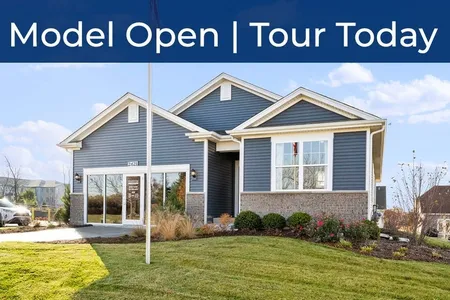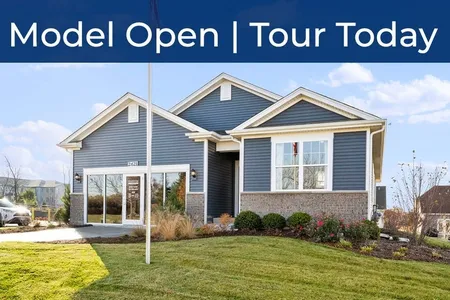







































1 /
40
Map
$472,578*
●
House -
Off Market
6 Covington Court
Algonquin, IL 60102
5 Beds
4 Baths,
1
Half Bath
3181 Sqft
$378,000 - $460,000
Reference Base Price*
12.55%
Since Nov 1, 2021
National-US
Primary Model
Sold Sep 09, 2020
$420,000
Buyer
Seller
Sold Jun 01, 2016
$365,000
Buyer
$346,750
by Firstmerit Bank Na
Mortgage Due Jun 01, 2031
About This Property
Exquisite 2 Story Home Situated on Private Cul-De-Sac in Fairway
View Estates! Impressive Formal Living Room & Dining Room with
Columns. Bright Family Room with Wood Burning Fireplace and
Cathedral Ceilings. Stunning Staircase with Wrought Iron Spindles.
1ST Floor Den. Eat In Kitchen, 42" Custom Cabinetry, Island with
New Granite Counters and higher end Black-Stainless Appliances.
2nd Floor Features Huge Master Suite with Brand New Luxury
Bath, Separate Shower & Walk in Closet. 3 additional Generous size
Bedrooms Plus New Bath. Stunning Lower Level Rec Room with
Fireplace, Full Cherry Bar with Granite Counters & Full Fridge.
Bonus 5TH Bedroom with Full Bath. Sump Pump with Battery Back-Up.
Professionally Landscaped Yard with brick Paver Patio &
Firepit.
The manager has listed the unit size as 3181 square feet.
The manager has listed the unit size as 3181 square feet.
Unit Size
3,181Ft²
Days on Market
-
Land Size
0.33 acres
Price per sqft
$132
Property Type
House
Property Taxes
$10,271
HOA Dues
$50
Year Built
2005
Price History
| Date / Event | Date | Event | Price |
|---|---|---|---|
| Oct 6, 2021 | No longer available | - | |
| No longer available | |||
| Sep 9, 2020 | Sold to James A Henry | $420,000 | |
| Sold to James A Henry | |||
| Jul 19, 2020 | In contract | - | |
| In contract | |||
| Jul 16, 2020 | Listed | $419,900 | |
| Listed | |||
| Jun 1, 2016 | Sold to Asma Sajid, Sajid Hamid | $365,000 | |
| Sold to Asma Sajid, Sajid Hamid | |||
Property Highlights
Fireplace
Air Conditioning
Garage
Building Info
Overview
Building
Neighborhood
Geography
Comparables
Unit
Status
Status
Type
Beds
Baths
ft²
Price/ft²
Price/ft²
Asking Price
Listed On
Listed On
Closing Price
Sold On
Sold On
HOA + Taxes
In Contract
House
5
Beds
3
Baths
2,425 ft²
$165/ft²
$400,000
Mar 9, 2023
-
$769/mo
In Contract
House
4
Beds
3.5
Baths
3,558 ft²
$126/ft²
$450,000
Feb 17, 2023
-
$1,593/mo
In Contract
House
4
Beds
3
Baths
4,430 ft²
$109/ft²
$485,000
Feb 6, 2023
-
$1,152/mo
In Contract
House
3
Beds
2.5
Baths
2,938 ft²
$148/ft²
$435,000
Feb 24, 2023
-
$1,099/mo
House
3
Beds
2
Baths
1,956 ft²
$197/ft²
$384,990
Feb 24, 2022
-
-
House
2
Beds
2
Baths
1,863 ft²
$201/ft²
$374,990
Nov 21, 2021
-
-
House
2
Beds
2
Baths
1,744 ft²
$209/ft²
$364,990
Dec 16, 2021
-
-
In Contract
Townhouse
3
Beds
3.5
Baths
2,136 ft²
$187/ft²
$399,000
Jan 10, 2023
-
$892/mo
House
2
Beds
2
Baths
1,412 ft²
$242/ft²
$341,990
Feb 24, 2022
-
-
About Fairway View Estates
Similar Homes for Sale

$341,990
- 2 Beds
- 2 Baths
- 1,412 ft²

$364,990
- 2 Beds
- 2 Baths
- 1,744 ft²











































