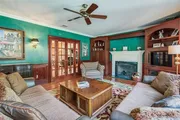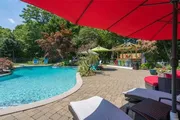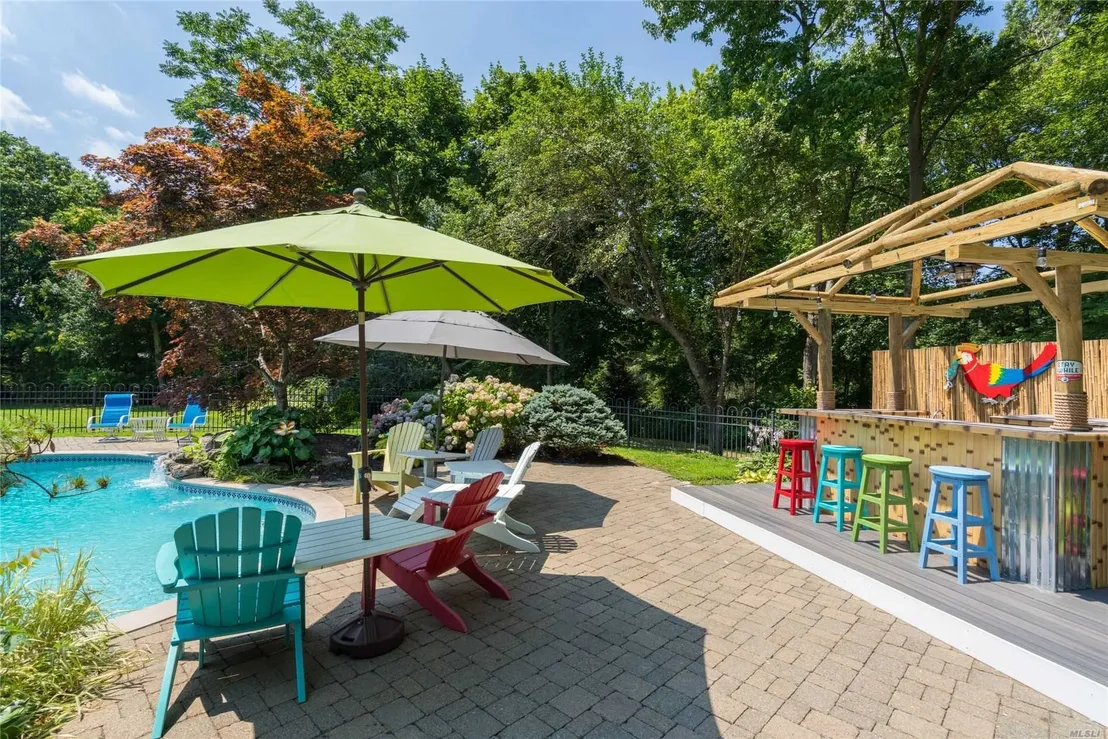



































1 /
36
Map
$1,795,000
●
House -
Off Market
6 Centre View Drive
Upper Brookville, NY 11771
5 Beds
5 Baths,
1
Half Bath
$2,037,683
RealtyHop Estimate
13.52%
Since Oct 1, 2021
National-US
Primary Model
About This Property
Enjoy the luxury of this spacious and sunfilled home! From
the gorgeous entertainment rooms and gourmet kitchen to a
exquisitely landscaped yard with Guinite heated pool with
waterfall, hot tub, Tiki Bar, outdoor kitchen, and Gazebo. This is
your own private paradise. The bedrooms are spacious with a
lovely master suite and a bonus family room. Additional den
on the 2nd floor! The finished basement provides additional
recreational space for bar, pool table and TV area! All in a
beautiful setting on a quiet street with sweeping views. Taxes are
currently being grieved.
Unit Size
-
Days on Market
410 days
Land Size
2.13 acres
Price per sqft
-
Property Type
House
Property Taxes
$3,076
HOA Dues
-
Year Built
1994
Last updated: 8 months ago (OneKey MLS #3236269)
Price History
| Date / Event | Date | Event | Price |
|---|---|---|---|
| Sep 7, 2021 | Sold | $1,795,000 | |
| Sold | |||
| May 28, 2021 | In contract | - | |
| In contract | |||
| Jul 24, 2020 | Listed by Coldwell Banker American Homes | $1,795,000 | |
| Listed by Coldwell Banker American Homes | |||
Property Highlights
Air Conditioning
Garage
Fireplace






































