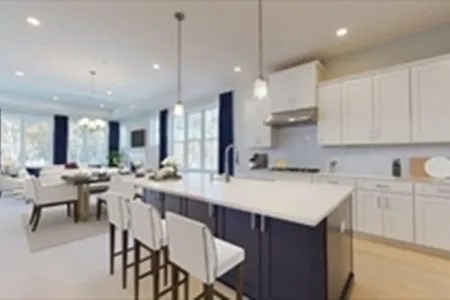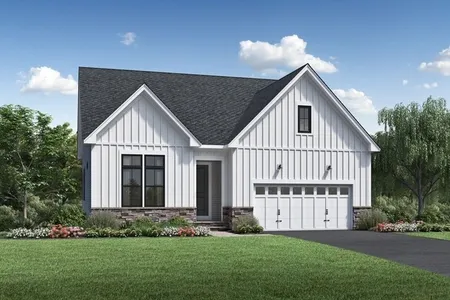$879,995
●
Condo -
Off Market
6 Barnes Blvd #50
Hudson, MA 01749
2 Beds
2 Baths
$931,571
RealtyHop Estimate
5.86%
Since Feb 1, 2023
National-US
Primary Model
About This Property
Move into your brand new dream home! Ask about the
spectacular interior design included with this Charlemont two story
home, featuring a first floor primary bedroom suite. The open floor
plan captures todays design trend and offers great flow for
entertaining, the gourmet kitchen features a quartz center island
with breakfast bar, Jenn Air stainless steel appliances, hardwood
flooring, and is open to the casual dining space and the great
room, which includes a gas fireplace, 12' ceilings and lots of
natural light. The primary bedroom suite is well-appointed and
includes a private bathroom, with a large shower and a marble seat,
walk in closet, dual-sink vanity and a private toilet area. This
home style also includes a spacious second floor bonus room, office
and full bath. Spend your days at the clubhouse, fitness center and
pool with new friends and neighbors.
Unit Size
-
Days on Market
-
Land Size
-
Price per sqft
-
Property Type
Condo
Property Taxes
$1
HOA Dues
$600
Year Built
2022
Last updated: 2 years ago (MLSPIN #72970767)
Price History
| Date / Event | Date | Event | Price |
|---|---|---|---|
| Jun 30, 2023 | Sold | $850,095 | |
| Sold | |||
| Feb 27, 2023 | In contract | - | |
| In contract | |||
| Jan 30, 2023 | Listed by Toll Brothers Real Estate | $879,995 | |
| Listed by Toll Brothers Real Estate | |||



|
|||
|
Move into your brand new dream home in 60 days! Ask about the
spectacular interior design included with this Charlemont two story
home, featuring a first floor primary bedroom suite. The open floor
plan captures todays design trend and offers great flow for
entertaining, the gourmet kitchen features a quartz center island
with breakfast bar, Jenn Air stainless steel appliances, hardwood
flooring, and is open to the casual dining space and the great
room, which includes a gas fireplace, 12…
|
|||
| Jan 28, 2023 | No longer available | - | |
| No longer available | |||
| Oct 28, 2022 | Price Decreased |
$879,995
↓ $3K
(0.3%)
|
|
| Price Decreased | |||
Show More

Property Highlights
Air Conditioning
Interior Details
Kitchen Information
Level: Main
Width: 9.416666
Length: 15.083333
Features: Flooring - Hardwood, Countertops - Stone/Granite/Solid, Kitchen Island, Exterior Access, Recessed Lighting
Area: 142.034722
Bathroom #2 Information
Level: Main
Features: Bathroom - Full, Bathroom - Tiled With Tub & Shower, Flooring - Stone/Ceramic Tile, Countertops - Stone/Granite/Solid
Bedroom #2 Information
Level: Main
Features: Walk-In Closet(s), Closet, Flooring - Wall to Wall Carpet
Width: 9.75
Length: 11.5
Area: 112.125
Dining Room Information
Width: 12.416666
Features: Flooring - Hardwood, Open Floorplan
Length: 17.25
Level: Main
Area: 214.1875
Bathroom #1 Information
Features: Bathroom - Full, Flooring - Stone/Ceramic Tile, Countertops - Stone/Granite/Solid
Level: Main
Family Room Information
Length: 19.25
Level: Main
Features: Flooring - Hardwood, Exterior Access, Open Floorplan, Recessed Lighting
Width: 15.083333
Area: 290.354166
Master Bedroom Information
Features: Bathroom - Full, Walk-In Closet(s), Flooring - Wall to Wall Carpet
Level: Main
Length: 13.5
Width: 13
Area: 175.5
Bathroom #3 Information
Features: Bathroom - Full, Flooring - Stone/Ceramic Tile, Lighting - Sconce
Level: Second
Office Information
Length: 16.25
Level: Second
Area: 178.75
Features: Flooring - Hardwood, Recessed Lighting
Width: 11
Master Bathroom Information
Features: Yes
Bathroom Information
Full Bathrooms: 2
Interior Information
Interior Features: Cathedral Ceiling(s), Recessed Lighting, Entrance Foyer, Bonus Room, Office
Appliances: Oven, Dishwasher, Microwave, Countertop Range, Gas Water Heater
Flooring Type: Tile, Carpet, Engineered Hardwood, Flooring - Hardwood
Laundry Features: Flooring - Stone/Ceramic Tile, Main Level, First Floor
Room Information
Rooms: 7
Fireplace Information
Has Fireplace
Fireplaces: 1
Basement Information
Basement: Y
Parking Details
Has Garage
Garage Spaces: 2
Exterior Details
Property Information
Entry Level: 1
Year Built Source: Builder
Year Built Details: To Be Built, Under Construction
PropertySubType: Condominium
Building Information
Structure Type: Detached
Stories (Total): 2
Building Area Units: Square Feet
Construction Materials: Frame
Lead Paint: None
Pool Information
Pool Features: Association, In Ground, Heated
Lot Information
Lot Size Units: Acres
Zoning: res
Land Information
Water Source: Public
Financial Details
Tax Annual Amount: $15
Utilities Details
Cooling Type: Central Air
Heating Type: Natural Gas
Sewer : Other
Location Details
HOA/Condo/Coop Fee Includes: Sewer
HOA/Condo/Coop Amenities: Pool, Recreation Facilities, Clubhouse
Association Fee Frequency: Monthly
HOA Fee: $600
Community Features: Pool, Park, Walk/Jog Trails, Golf, Medical Facility, Conservation Area, Highway Access
Pets Allowed: Yes
Management: Professional - Off Site
Comparables
Unit
Status
Status
Type
Beds
Baths
ft²
Price/ft²
Price/ft²
Asking Price
Listed On
Listed On
Closing Price
Sold On
Sold On
HOA + Taxes
Condo
2
Beds
2
Baths
-
$850,095
Jan 30, 2023
$850,095
Jun 30, 2023
$601/mo
Condo
2
Beds
3
Baths
-
$869,995
Dec 11, 2022
$869,995
May 25, 2023
$601/mo
Condo
2
Beds
2
Baths
-
$928,509
Jun 1, 2022
$928,509
Mar 29, 2023
$601/mo
Condo
2
Beds
2
Baths
-
$849,995
Apr 23, 2022
$849,995
Jan 20, 2023
$601/mo
Sold
Condo
2
Beds
3
Baths
-
$1,021,468
Apr 23, 2022
$1,021,468
Jun 1, 2023
$601/mo
Past Sales
| Date | Unit | Beds | Baths | Sqft | Price | Closed | Owner | Listed By |
|---|---|---|---|---|---|---|---|---|
|
04/23/2022
|
2 Bed
|
2 Bath
|
-
|
$882,995
2 Bed
2 Bath
|
-
-
|
-
|
Christine Sweeney
Toll Brothers Real Estate
|
Building Info


































