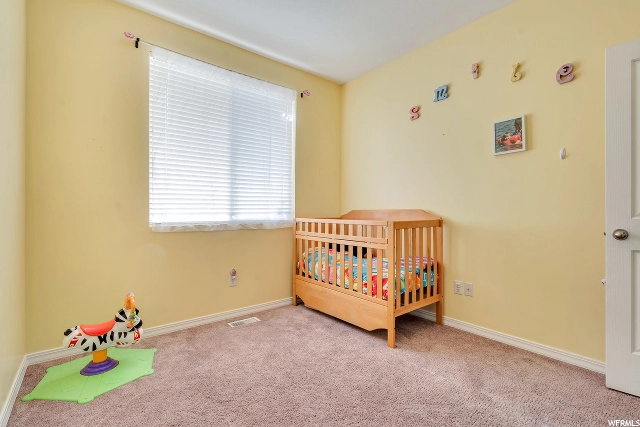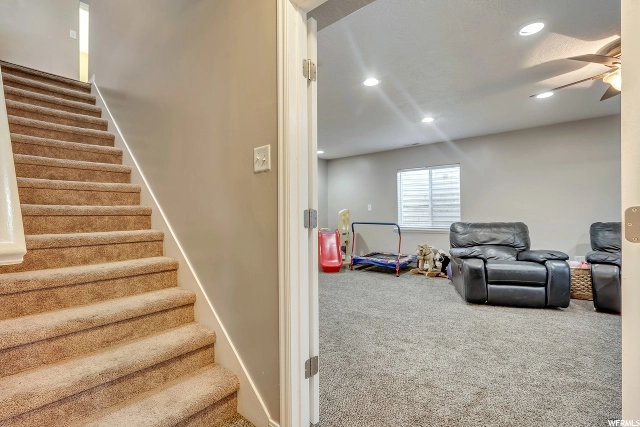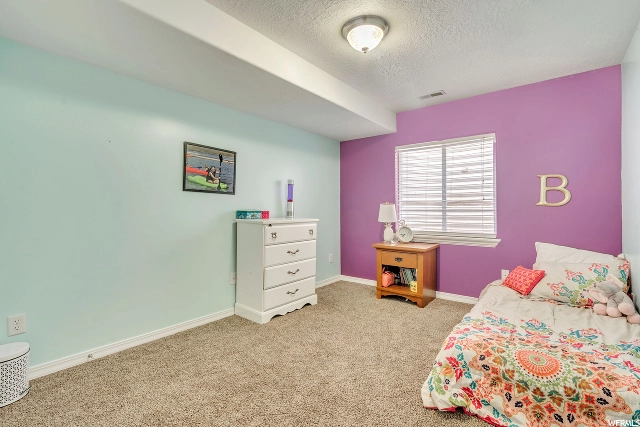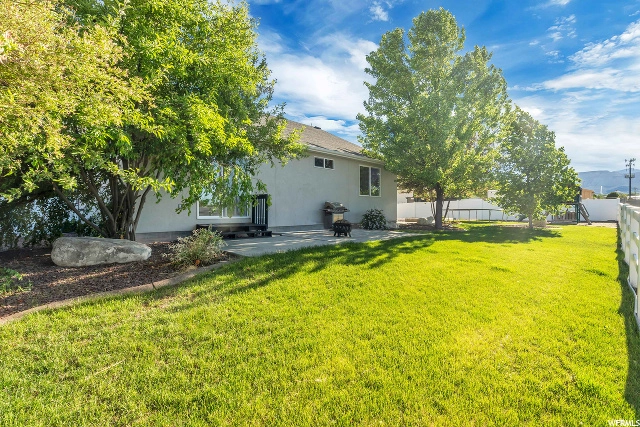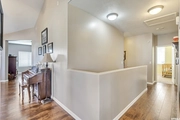$588,868*
●
House -
Off Market
5976 W ARLINRIDGE DR S
Herriman, UT 84096
5 Beds
3 Baths
3042 Sqft
$378,000 - $462,000
Reference Base Price*
40.21%
Since Jul 1, 2020
National-US
Primary Model
Sold Sep 02, 2021
$613,100
Buyer
$490,500
by Crosscountry Mortgage Llc
Mortgage Due Oct 01, 2051
Sold May 14, 2021
$422,900
Seller
$417,285
by Broker Solutions Inc
Mortgage Due Jun 01, 2051
About This Property
You'll love this adorable rambler in a desirable Herriman location,
close to shopping and highway access. The main floor features
familyroom, good sized eat in kitchen, 2 full baths and an
office/den that has a closet and could be converted into another
bedroom. Enjoy spending time with family and friends in the huge
familyroom room downstairs with 3 additional bedrooms, laundry
room. cold storage and craft/storage room. The kids will love the
play place/reading nook under the stairs. This home has large
closets and ample storage space. The two car garage has build-in
shelving and workbench. The yard has RV parking, planter
boxes and lots of room for the kids to play. Neighborhood is quiet
and is within .5 miles of shopping, schools, gyms and restaurants.
Most areas can be accessed via walking trail behind back fence.
Herriman Elementary is just .25 miles away and accessed through
paved trail.
The manager has listed the unit size as 3042 square feet.
The manager has listed the unit size as 3042 square feet.
Unit Size
3,042Ft²
Days on Market
-
Land Size
0.23 acres
Price per sqft
$138
Property Type
House
Property Taxes
$2,791
HOA Dues
-
Year Built
2004
Price History
| Date / Event | Date | Event | Price |
|---|---|---|---|
| Sep 2, 2021 | Sold to Michael Gerald Smith | $613,100 | |
| Sold to Michael Gerald Smith | |||
| Jul 16, 2020 | Sold to Nora J Nielson | $423,900 | |
| Sold to Nora J Nielson | |||
| Jun 2, 2020 | No longer available | - | |
| No longer available | |||
| May 29, 2020 | Listed | $420,000 | |
| Listed | |||
Property Highlights
Air Conditioning
Building Info
Overview
Building
Neighborhood
Zoning
Geography
Comparables
Unit
Status
Status
Type
Beds
Baths
ft²
Price/ft²
Price/ft²
Asking Price
Listed On
Listed On
Closing Price
Sold On
Sold On
HOA + Taxes



















