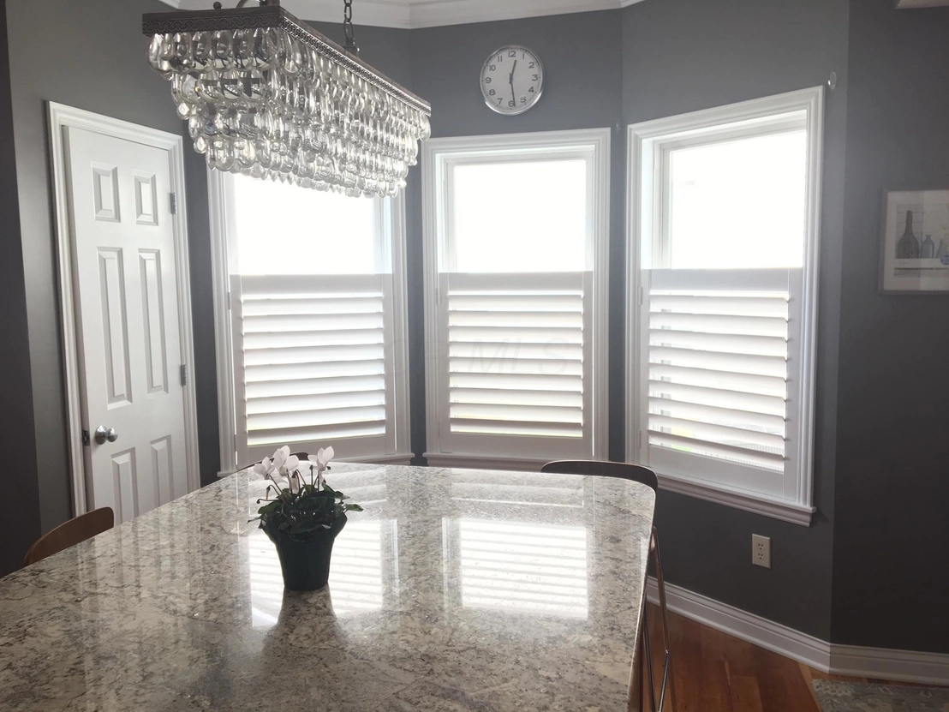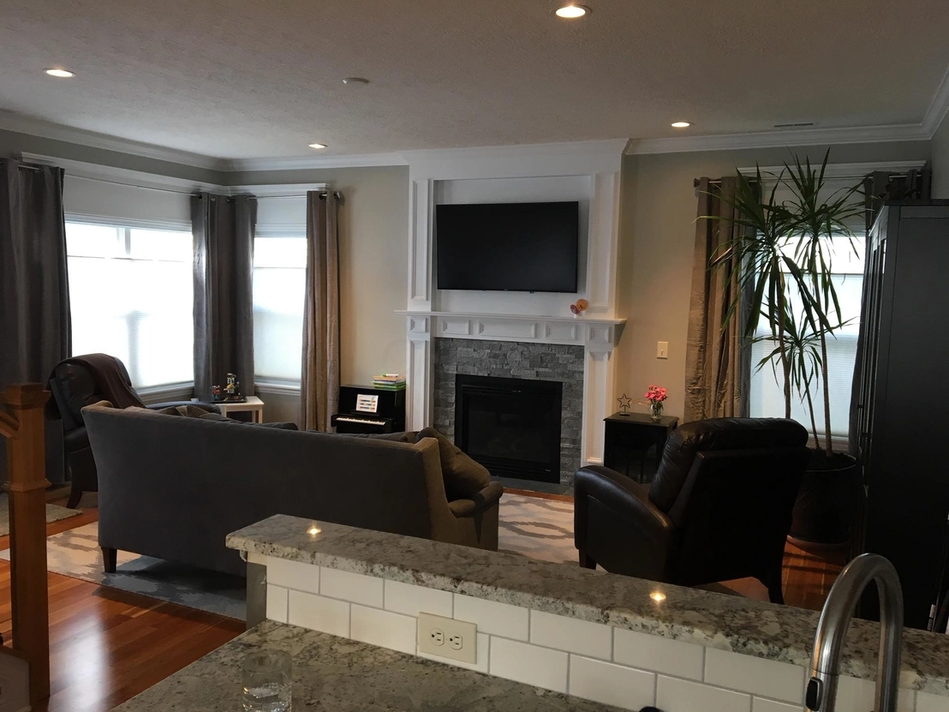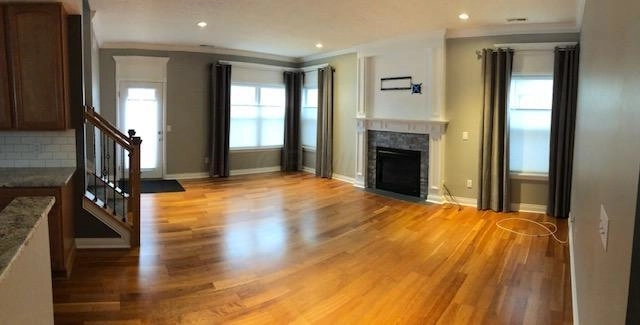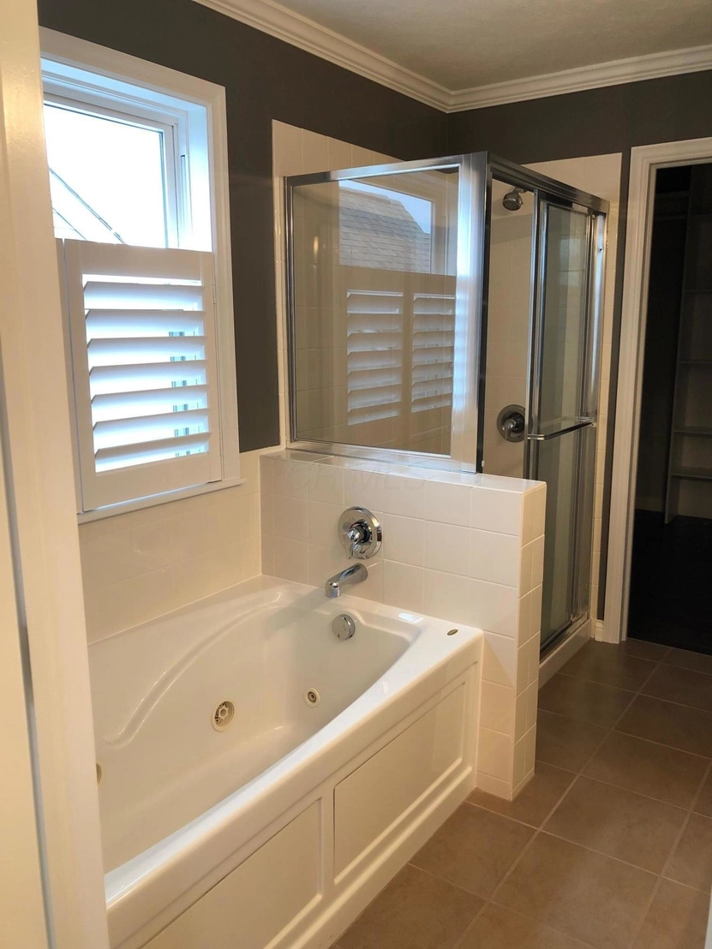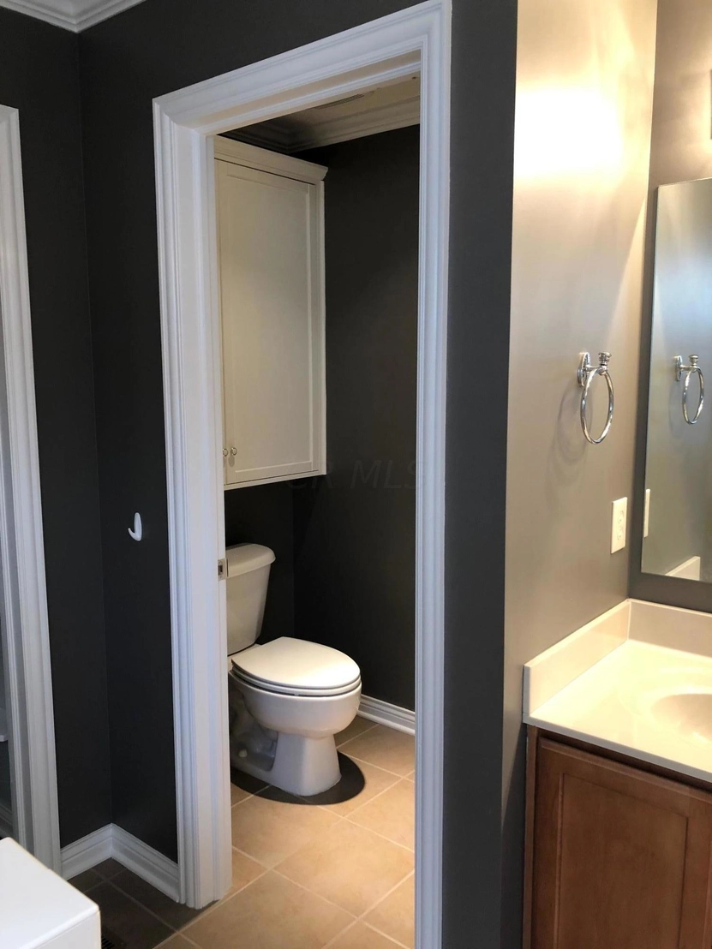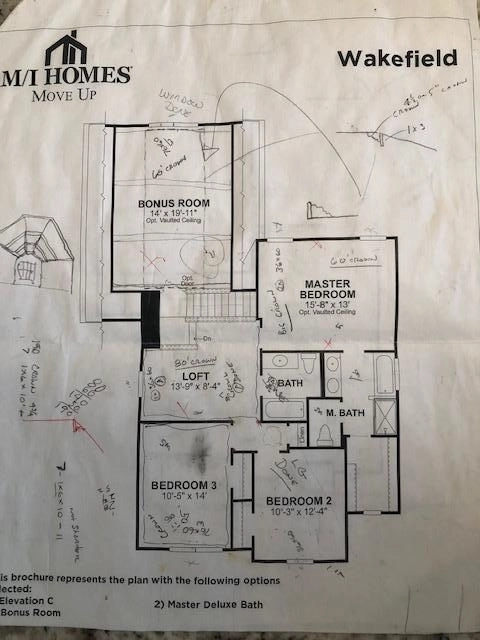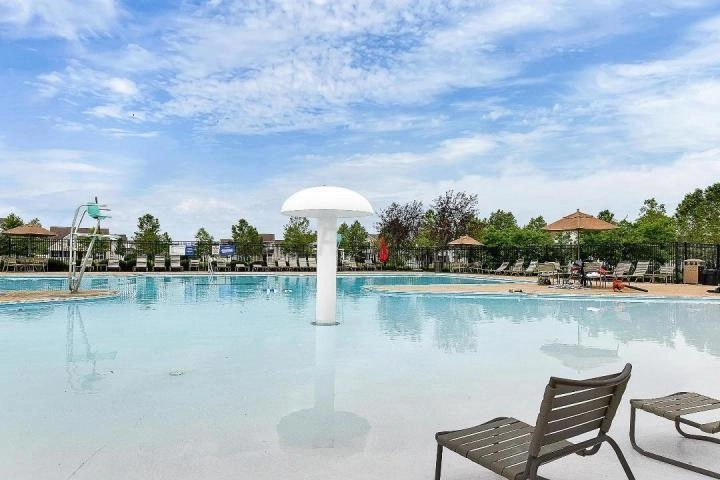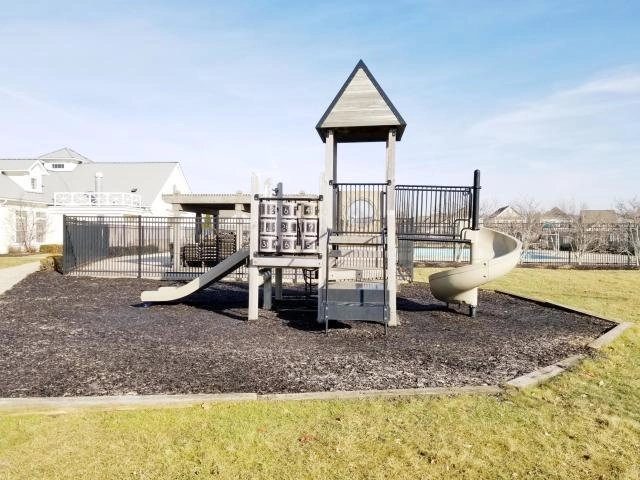

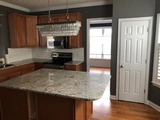
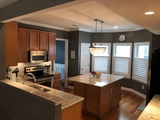

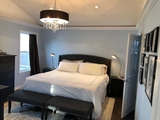

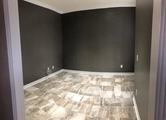

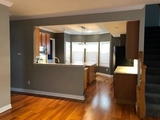









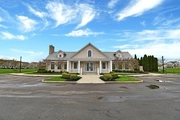



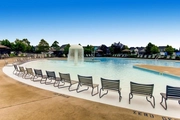


1 /
26
Map
$417,705*
●
House -
Off Market
5970 Oswald Street
Westerville, OH 43081
3 Beds
3 Baths,
1
Half Bath
2563 Sqft
$279,000 - $339,000
Reference Base Price*
35.18%
Since Oct 1, 2020
National-US
Primary Model
Sold Apr 02, 2021
$315,000
$315,000
by Jeffrey A Wilcox Revocable Tru
Mortgage
Sold Jun 02, 2015
$222,000
Buyer
Seller
$217,729
by The Huntington National Bank
Mortgage Due Jun 01, 2045
About This Property
M/I Wakefield floor plan is carriage style, 3 bed, 2.5 bath. 2 car
attached garage, office, dining room, loft & bonus room with over
2500sqft. Living room features a custom built mantle with a TV
mount over gas fireplace. The home has been updated with granite
countertops & large kitchen island to seat 4. Other improvements
include: can lighting & new lighting fixtures throughout; custom
woodwork, crown molding and all windows cased; new window
treatments with black-out shades in all bedrooms. First floor
flooring is hardwood and tile in the office. Second floor has
carpet and hardwood/tile in the master bedroom. Master has vaulted
ceilings, tub and space optimized walk-in closet. HOA includes:
lawn mowing & clubhouse with gym facilities and beach entry
pool. DO NOT DISTURB TENANTS.
The manager has listed the unit size as 2563 square feet.
The manager has listed the unit size as 2563 square feet.
Unit Size
2,563Ft²
Days on Market
-
Land Size
0.08 acres
Price per sqft
$121
Property Type
House
Property Taxes
$4,749
HOA Dues
$6
Year Built
2006
Price History
| Date / Event | Date | Event | Price |
|---|---|---|---|
| Apr 2, 2021 | Sold to Carla L Buffington, Hayley ... | $315,000 | |
| Sold to Carla L Buffington, Hayley ... | |||
| Sep 12, 2020 | No longer available | - | |
| No longer available | |||
| Aug 6, 2020 | Price Decreased |
$309,000
↓ $10K
(3.1%)
|
|
| Price Decreased | |||
| Jul 27, 2020 | Listed | $319,000 | |
| Listed | |||
Property Highlights
Garage
Building Info
Overview
Building
Neighborhood
Geography
Comparables
Unit
Status
Status
Type
Beds
Baths
ft²
Price/ft²
Price/ft²
Asking Price
Listed On
Listed On
Closing Price
Sold On
Sold On
HOA + Taxes
In Contract
House
2
Beds
2
Baths
1,312 ft²
$251/ft²
$329,900
Mar 22, 2024
-
$443/mo
In Contract
Condo
2
Beds
2.5
Baths
1,448 ft²
$190/ft²
$275,000
Apr 11, 2024
-
$646/mo
About West Albany
Similar Homes for Sale
Nearby Rentals

$2,300 /mo
- 2 Beds
- 2 Baths
- 1,266 ft²

$2,599 /mo
- 2 Beds
- 2 Baths
- 1,563 ft²



