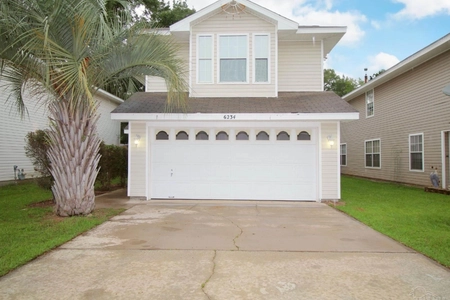$308,166*
●
House -
Off Market
5961 Ridgeview Dr
Milton, FL 32570
4 Beds
2 Baths
1783 Sqft
$274,000 - $334,000
Reference Base Price*
1.37%
Since May 1, 2022
National-US
Primary Model
Sold Jul 05, 2023
$305,000
Seller
$244,000
by Valley National Bank
Mortgage Due Jul 01, 2053
Sold May 26, 2022
$315,000
Buyer
Seller
$212,000
by Pen Air Federal Credit Union
Mortgage Due Jun 01, 2052
About This Property
Pictures coming soon. This MOVE-IN READY Beautiful 4BR/2BA is
located in the desirable subdivision, Oak Meadows! Nice Foyer
Entryway takes you straight into the Great Room area featuring a
Woodburning Fireplace to gather around during those Winter Chilly
Nights and is accented nicely with beautiful New Wood Laminate
Flooring. Also, offers a Plant Ledge that is ideal for displaying
your Favorite Decor. The kitchen offers a large breakfast
nook that overlooks the backyard, freshly painted white cabinets,
hop-up breakfast bar. Kitchen has been upgraded with NEW GRANITE
COUNTERTOPS, BRAND NEW LG APPLIANCES, including REFRIGERATOR (has 2
ice makers), NEW DISPOSAL. The desirable Split Bedroom Design gives
you privacy and comfort. The Master suite is a great size,
perfect for furniture placement. Master bath offers a Garden Tub to
enjoy those most sought after Bubble Baths or if in a hurry, you
have the Shower PLUS Double Vanities, so each one as their own
space. Other 3 Bedrooms are nice size and share a Guest Bath ~ ALL
BEDROOMS HAVE NEW CARPET ~ ALL NEW LIGHTS throughout the home ~
INTERIOR FRESHLY PAINTED ~ NEW LANDSCAPING ~ 2-Car Garage is Side
Entry with Automatic Garage Door Opener and Pull down stairs to the
Attic. Have lots of Summer Fun in this backyard with room for
Cookouts. Buy with peace of mind, knowing all of the major things
have been replaced ~ NEW ROOF April '22, NEW HVAC '20, NEW WATER
HEATER '19. Don't miss out on this beautiful home.
The manager has listed the unit size as 1783 square feet.
The manager has listed the unit size as 1783 square feet.
Unit Size
1,783Ft²
Days on Market
-
Land Size
0.40 acres
Price per sqft
$171
Property Type
House
Property Taxes
-
HOA Dues
-
Year Built
2003
Price History
| Date / Event | Date | Event | Price |
|---|---|---|---|
| Jul 5, 2023 | Sold to Richard Dean Miller, Stepha... | $305,000 | |
| Sold to Richard Dean Miller, Stepha... | |||
| May 14, 2023 | No longer available | - | |
| No longer available | |||
| May 10, 2023 | Listed | $299,900 | |
| Listed | |||
| May 26, 2022 | Sold to Janie A Worthing | $315,000 | |
| Sold to Janie A Worthing | |||
| Apr 30, 2022 | No longer available | - | |
| No longer available | |||
Show More

Property Highlights
Fireplace
Garage
Building Info
Overview
Building
Neighborhood
Zoning
Geography
Comparables
Unit
Status
Status
Type
Beds
Baths
ft²
Price/ft²
Price/ft²
Asking Price
Listed On
Listed On
Closing Price
Sold On
Sold On
HOA + Taxes
Active
House
4
Beds
2
Baths
2,296 ft²
$143/ft²
$328,950
Apr 27, 2024
-
$269/mo
Active
House
3
Beds
2.5
Baths
1,642 ft²
$155/ft²
$255,000
May 15, 2024
-
$75/mo









































