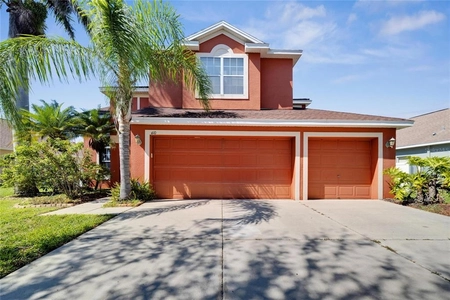$469,000
●
House -
Off Market
596 8th STREET NW
RUSKIN, FL 33570
4 Beds
3 Baths
3313 Sqft
$469,786
RealtyHop Estimate
0.17%
Since Jul 1, 2023
National-US
Primary Model
About This Property
A Shell Cove beauty awaits...a cozy front porch greets you as you
enter this open-concept home featuring 4 beautiful bedrooms and 3
baths. The kitchen overlooks the great room and dining area with
42" cabinets, granite countertops, stainless steel appliances, a
butler pass, and an oversized walk-in pantry. Need a Flex Room? It
has one on the main floor along with a large guest room, a full
bathroom, and a mudroom. A coastal-inspired owner's suite
highlights the 2nd floor with a sitting area, an en-suite bath with
dual sinks, a garden tub, and a separate shower. A large loft
resides at the top of the stairs perfect for family entertaining!
Along with the secondary bedrooms is a laundry room...no more
toting baskets up and down stairs!!! The BEST of both worlds enjoy
the community pool and clubhouse or, easy access to Downtown Tampa
attractions, Channelside, Riverwalk, the Florida Aquarium, and
Amalie Arena. Enjoy the sunsets and sunrises at Little Harbor
Marina beach just a 3-minute drive away and a stone's throw to
Manatee Beaches and Tampa Bay attractions...All that is
missing...is YOU!
Unit Size
3,313Ft²
Days on Market
174 days
Land Size
0.14 acres
Price per sqft
$142
Property Type
House
Property Taxes
$626
HOA Dues
$8
Year Built
2020
Last updated: 2 months ago (Stellar MLS #U8184537)
Price History
| Date / Event | Date | Event | Price |
|---|---|---|---|
| Jun 9, 2023 | Sold to Haley J Morgan, Scott L Morgan | $469,000 | |
| Sold to Haley J Morgan, Scott L Morgan | |||
| Jun 8, 2023 | No longer available | - | |
| No longer available | |||
| May 9, 2023 | In contract | - | |
| In contract | |||
| Mar 31, 2023 | Price Decreased |
$469,000
↓ $27K
(5.4%)
|
|
| Price Decreased | |||
| Mar 11, 2023 | Price Decreased |
$496,000
↓ $14K
(2.8%)
|
|
| Price Decreased | |||
Show More

Property Highlights
Garage
Air Conditioning
Building Info
Overview
Building
Neighborhood
Zoning
Geography
Comparables
Unit
Status
Status
Type
Beds
Baths
ft²
Price/ft²
Price/ft²
Asking Price
Listed On
Listed On
Closing Price
Sold On
Sold On
HOA + Taxes
Sold
House
4
Beds
3
Baths
3,005 ft²
$135/ft²
$404,300
Jul 11, 2023
$404,300
Oct 5, 2023
$596/mo
Sold
House
4
Beds
3
Baths
3,005 ft²
$148/ft²
$445,000
Oct 24, 2023
$445,000
Dec 13, 2023
$490/mo
House
4
Beds
3
Baths
2,276 ft²
$169/ft²
$385,000
Nov 16, 2022
$385,000
Jul 11, 2023
$558/mo
House
4
Beds
4
Baths
2,794 ft²
$172/ft²
$480,000
Jan 5, 2023
$480,000
Jul 7, 2023
$843/mo
Sold
House
4
Beds
2
Baths
2,281 ft²
$184/ft²
$419,000
May 31, 2023
$419,000
Jul 31, 2023
$371/mo
House
4
Beds
3
Baths
2,638 ft²
$174/ft²
$460,000
Feb 7, 2024
$460,000
Mar 21, 2024
$235/mo
In Contract
House
4
Beds
3
Baths
3,005 ft²
$163/ft²
$489,900
Mar 4, 2024
-
$514/mo
Active
House
4
Beds
3
Baths
2,738 ft²
$164/ft²
$449,000
Dec 15, 2023
-
$476/mo
Active
House
4
Beds
2
Baths
2,766 ft²
$166/ft²
$459,500
Feb 28, 2024
-
$520/mo
Active
House
4
Beds
3
Baths
2,589 ft²
$170/ft²
$439,000
Oct 6, 2023
-
$336/mo
Active
House
4
Beds
2
Baths
1,926 ft²
$213/ft²
$410,000
Sep 21, 2023
-
$381/mo


























































