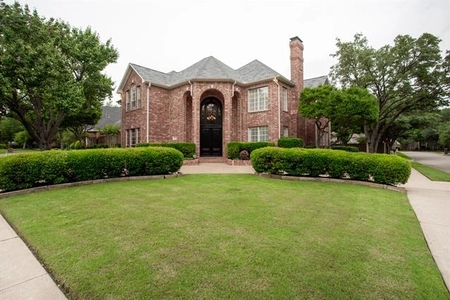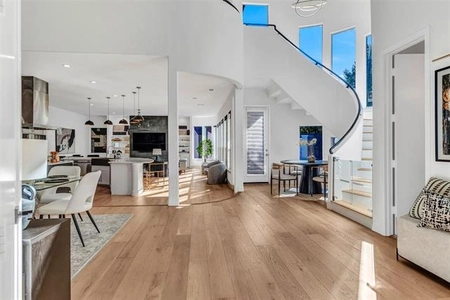



































1 /
36
Map
$1,125,000
●
House -
In Contract
5944 Saint Agnes Drive
Plano, TX 75093
4 Beds
1 Bath,
1
Half Bath
3628 Sqft
$6,681
Estimated Monthly
$44
HOA / Fees
2.13%
Cap Rate
About This Property
Nestled within the prestigious Willow Bend North community, this
charming single-story residence offers an idyllic blend of comfort
and luxury. Situated on a tranquil cul-de-sac, the home boasts a
serene ambiance ideal for relaxation and privacy. With a
thoughtfully designed layout that wraps around the pool. As you
walk in there is a formal dining room to your right and to your
left is a huge sitting area with a fireplace that is perfect for
that office you have always dreamed of. Through the glass doors
leads you to a lush backyard oasis. Here, a sparkling pool invites
endless summer days of leisure and entertainment. The Master suite
has beautiful views to the yard and has a fully cedar built in
closet as well as a spa like bathroom. There is a 3 car garage with
a huge oversized driveway. Conveniently located near top-rated
schools, parks, and shopping destinations, this residence presents
an unparalleled opportunity to experience the quintessential Willow
Bend North lifestyle.
Unit Size
3,628Ft²
Days on Market
-
Land Size
0.34 acres
Price per sqft
$310
Property Type
House
Property Taxes
$1,113
HOA Dues
$44
Year Built
1989
Listed By
Last updated: 5 days ago (NTREIS #20592615)
Price History
| Date / Event | Date | Event | Price |
|---|---|---|---|
| May 24, 2024 | In contract | - | |
| In contract | |||
| Apr 22, 2024 | Listed by Jones-Papadopoulos & Co | $1,125,000 | |
| Listed by Jones-Papadopoulos & Co | |||
| Mar 22, 2004 | Sold to Donna Scott, Mike Scott | $437,500 | |
| Sold to Donna Scott, Mike Scott | |||
| Mar 26, 2002 | Sold to Kathryn J Diamond | $418,800 | |
| Sold to Kathryn J Diamond | |||
Property Highlights
Garage
Air Conditioning
Fireplace
Parking Details
Has Garage
Attached Garage
Garage Length: 25
Garage Width: 25
Garage Spaces: 3
Parking Features: 0
Interior Details
Interior Information
Interior Features: Decorative Lighting, High Speed Internet Available, Kitchen Island
Appliances: Dishwasher, Disposal, Electric Cooktop, Electric Oven, Double Oven
Flooring Type: Carpet, Ceramic Tile, Wood
Living Room1
Dimension: 16.00 x 18.00
Level: 1
Living Room2
Dimension: 19.00 x 22.00
Level: 1
Kitchen
Dimension: 19.00 x 22.00
Level: 1
Dining Room
Dimension: 19.00 x 22.00
Level: 1
Breakfast Room
Dimension: 19.00 x 22.00
Level: 1
Bedroom-Primary
Dimension: 19.00 x 22.00
Level: 1
Bath-Primary
Dimension: 19.00 x 22.00
Level: 1
Bedroom1
Dimension: 14.00 x 12.00
Level: 1
Bedroom2
Dimension: 15.00 x 12.00
Level: 1
Bedroom3
Dimension: 13.00 x 14.00
Level: 1
Fireplace Information
Has Fireplace
Brick, Gas Starter, Wood Burning
Fireplaces: 2
Exterior Details
Property Information
Listing Terms: Cash, Conventional, FHA, VA Loan
Building Information
Foundation Details: Slab
Roof: Composition
Window Features: Window Coverings
Construction Materials: Brick
Outdoor Living Structures: Covered, Patio
Pool Information
Pool Features: Diving Board, Gunite, Heated, In Ground, Pool/Spa Combo
Lot Information
Cul-De-Sac
Lot Size Acres: 0.3400
Financial Details
Tax Block: A
Tax Lot: 15
Unexempt Taxes: $13,350
Utilities Details
Cooling Type: Ceiling Fan(s), Central Air, Electric
Heating Type: Central, Fireplace(s), Natural Gas
Location Details
HOA/Condo/Coop Fee Includes: Management Fees
HOA Fee: $525
HOA Fee Frequency: Annually
Building Info
Overview
Building
Neighborhood
Zoning
Geography
Comparables
Unit
Status
Status
Type
Beds
Baths
ft²
Price/ft²
Price/ft²
Asking Price
Listed On
Listed On
Closing Price
Sold On
Sold On
HOA + Taxes
House
4
Beds
-
3,790 ft²
$305/ft²
$1,155,500
Mar 30, 2022
$1,155,500
Apr 29, 2022
$1,260/mo
House
4
Beds
1
Bath
4,015 ft²
$271/ft²
$1,090,000
Oct 5, 2023
$1,090,000
Dec 21, 2023
$1,359/mo
House
4
Beds
1
Bath
4,595 ft²
$275/ft²
$1,265,000
Feb 17, 2023
$1,265,000
Apr 3, 2023
$1,318/mo
House
4
Beds
1
Bath
4,323 ft²
$300/ft²
$1,299,000
Apr 11, 2024
$1,299,000
May 24, 2024
$1,719/mo
House
5
Beds
1
Bath
4,323 ft²
$278/ft²
$1,200,000
May 26, 2022
$1,200,000
Jun 14, 2022
$1,267/mo
Active
House
4
Beds
2
Baths
4,361 ft²
$275/ft²
$1,199,000
May 15, 2024
-
$1,345/mo
In Contract
House
3
Beds
-
3,602 ft²
$305/ft²
$1,100,000
Aug 16, 2023
-
$1,445/mo
In Contract
House
5
Beds
1
Bath
4,224 ft²
$263/ft²
$1,110,000
Apr 25, 2024
-
$1,322/mo











































