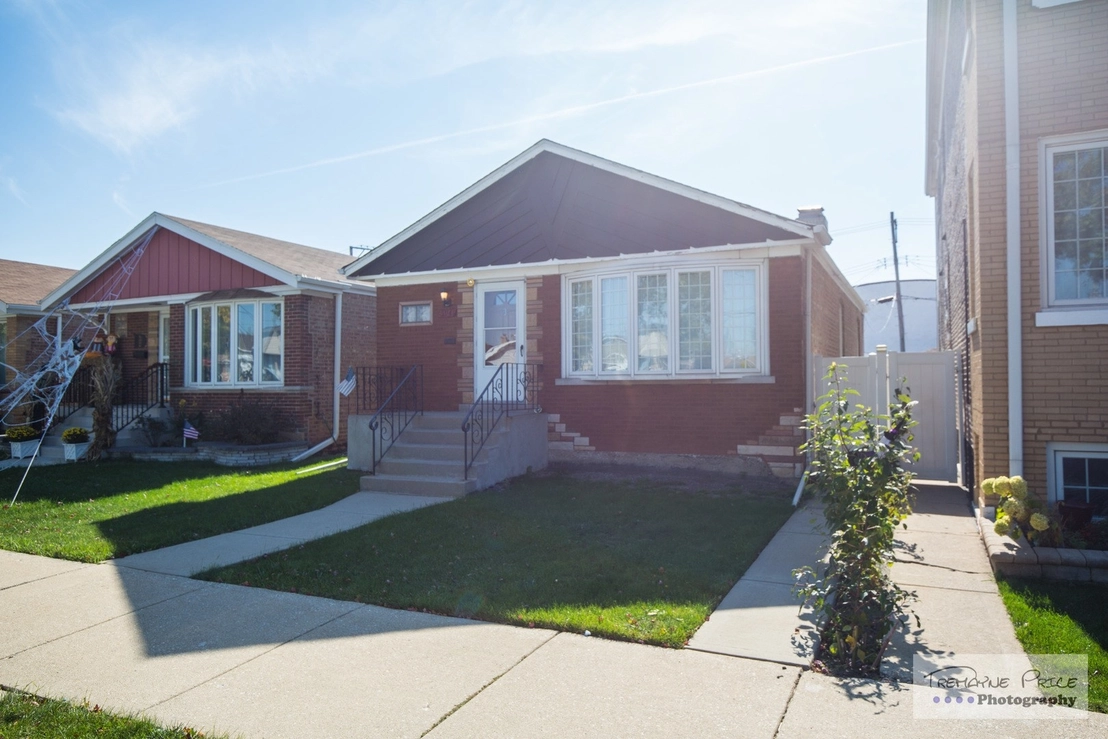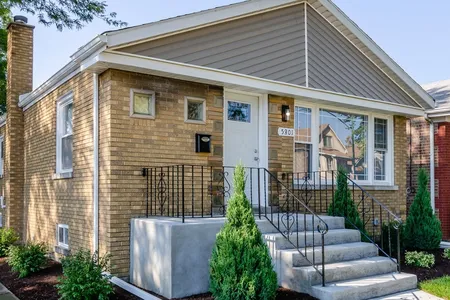$308,114*
●
House -
Off Market
5941 W 64th Place
Chicago, IL 60638
2 Beds
2 Baths
1056 Sqft
$270,000 - $328,000
Reference Base Price*
3.05%
Since Apr 1, 2023
National-US
Primary Model
Sold Jul 07, 2017
$205,000
Buyer
$202,200
by Cherry Creek Mortgage Co Inc
Mortgage Due Dec 01, 2051
Sold Mar 19, 2014
$145,000
Buyer
Seller
$142,373
by Stearns Lending Inc
Mortgage Due Mar 01, 2044
About This Property
Located in a great location is this serene brick raised ranch with
magnificent updates throughout! Sparkling kitchen with stainless
steel appliances, wood cabinets plus pantry, pristine hardwood
floors throughout, large living room that opens up to the dining
room, 2 spacious bedrooms on the main level, full unfinished
basement with a full bath & kitchen set up with sink, just add a
bedroom and the in-law set is in complete! The back yard is
huge and has a patio area and pool for summertime entertainment.
Topped off with a 2 car garage and sound reducing windows, this gem
is waiting for a new owner!
The manager has listed the unit size as 1056 square feet.
The manager has listed the unit size as 1056 square feet.
Unit Size
1,056Ft²
Days on Market
-
Land Size
0.09 acres
Price per sqft
$283
Property Type
House
Property Taxes
$313
HOA Dues
-
Year Built
1959
Price History
| Date / Event | Date | Event | Price |
|---|---|---|---|
| Mar 20, 2023 | No longer available | - | |
| No longer available | |||
| Mar 15, 2023 | Price Decreased |
$299,000
↓ $6K
(2%)
|
|
| Price Decreased | |||
| Feb 25, 2023 | Price Decreased |
$305,000
↓ $3K
(1%)
|
|
| Price Decreased | |||
| Oct 25, 2022 | Listed | $308,000 | |
| Listed | |||
Property Highlights
Air Conditioning
Garage



































