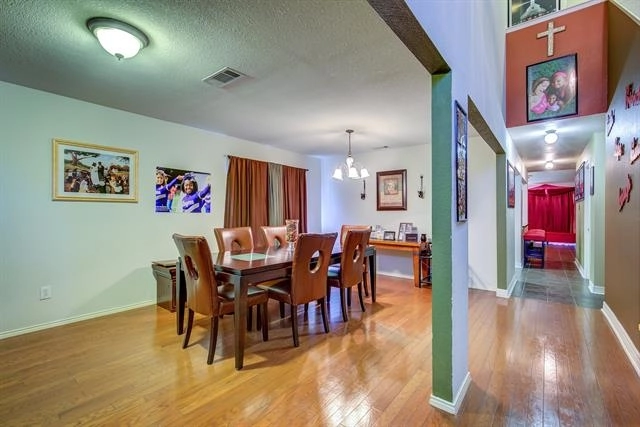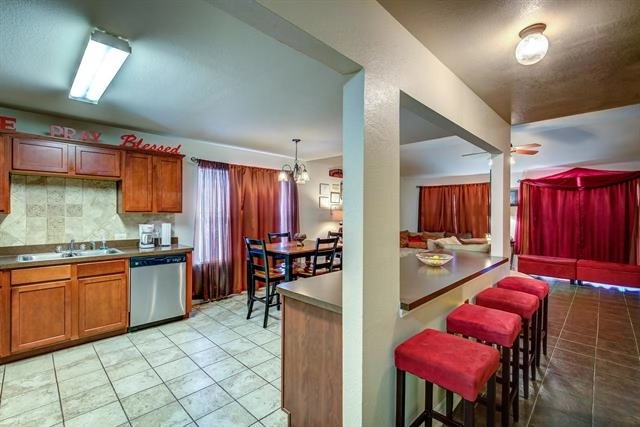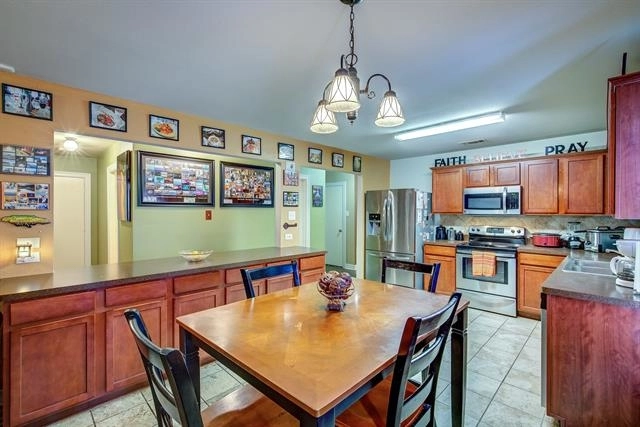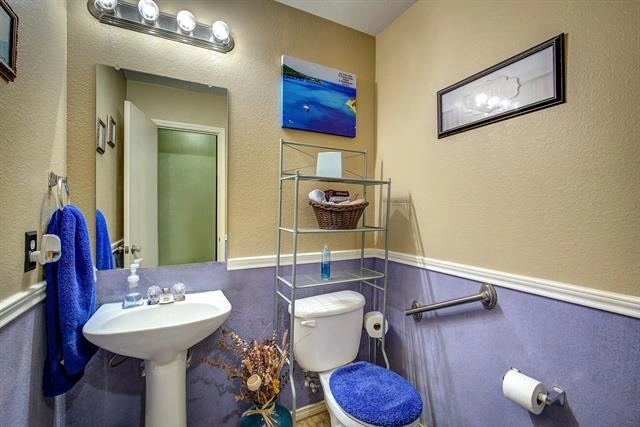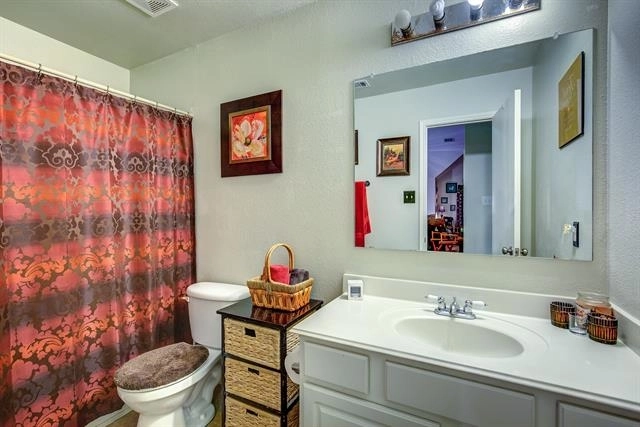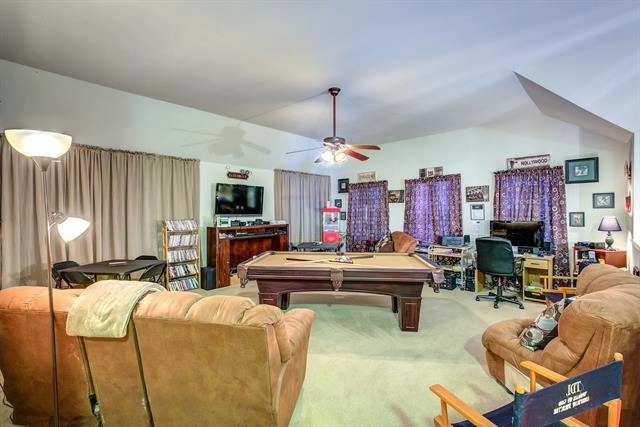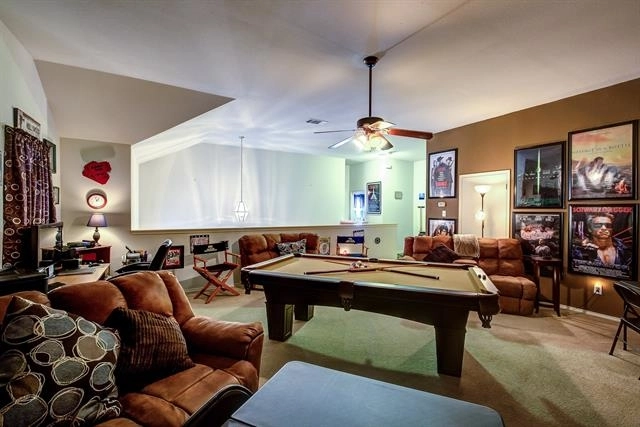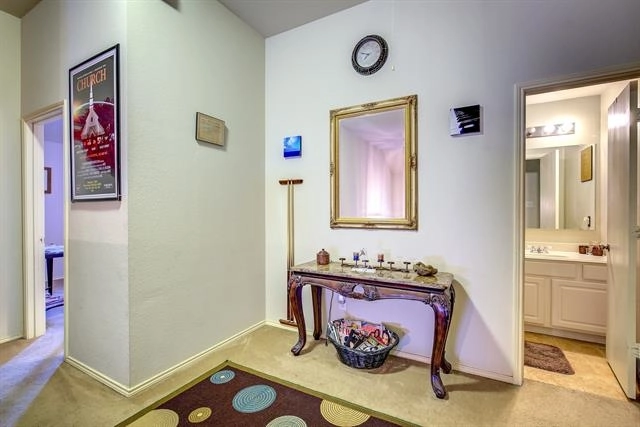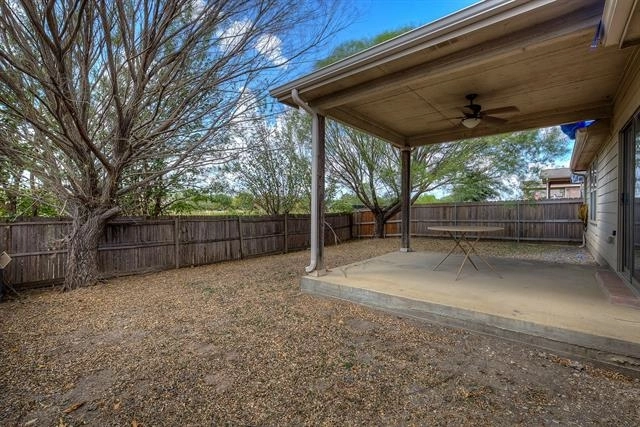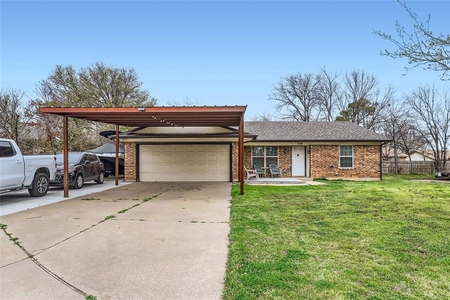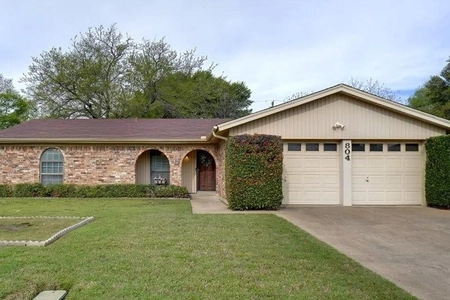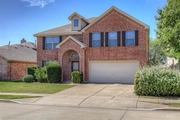

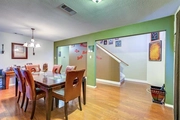

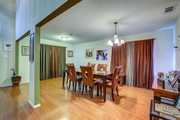
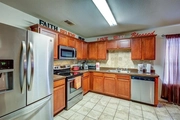
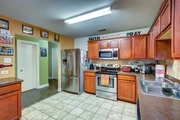
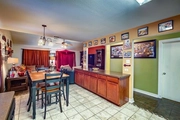


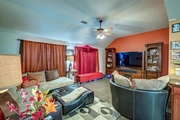
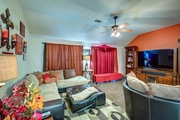
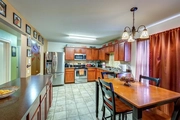

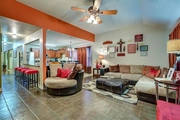
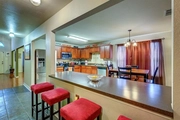

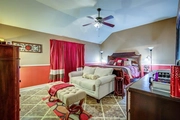
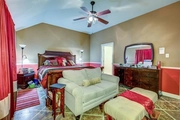
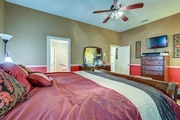
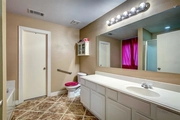
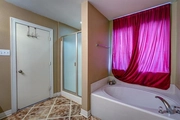
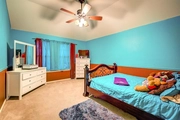
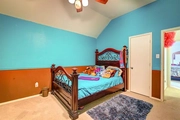
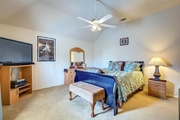
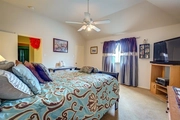




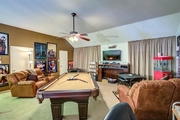





1 /
36
Map
$364,114*
●
House -
Off Market
5941 Saddle Flap Drive
Fort Worth, TX 76179
4 Beds
3 Baths,
1
Half Bath
3096 Sqft
$225,000 - $273,000
Reference Base Price*
45.70%
Since Feb 1, 2020
National-US
Primary Model
Sold Oct 28, 2020
$306,800
$245,410
by Caliber Home Loans Inc
Mortgage Due Nov 01, 2050
Sold Oct 01, 2012
$165,000
Buyer
Seller
$168,547
by Guild Mortgage Co
Mortgage Due Oct 01, 2042
About This Property
Now only $83.95 a square foot!!! Brand New Roof to be installed for
New Owner! This is a K. Hovnanian built quality home! Great Price
for almost 3100 square feet. This home is in superb condition and
even has a audio-video production room with a green room in a
closet! HUGE Living Areas, very quiet neighborhood! - this
community is VERY desirable and this one won't last long - it's one
of the largest in the neighborhood!
The manager has listed the unit size as 3096 square feet.
The manager has listed the unit size as 3096 square feet.
Unit Size
3,096Ft²
Days on Market
-
Land Size
0.13 acres
Price per sqft
$81
Property Type
House
Property Taxes
-
HOA Dues
$14
Year Built
2006
Price History
| Date / Event | Date | Event | Price |
|---|---|---|---|
| Jan 30, 2020 | No longer available | - | |
| No longer available | |||
| Nov 16, 2019 | Price Decreased |
$249,900
↓ $10K
(3.9%)
|
|
| Price Decreased | |||
| Oct 16, 2019 | Price Decreased |
$259,900
↓ $10K
(3.7%)
|
|
| Price Decreased | |||
| Oct 14, 2019 | Price Decreased |
$269,750
↓ $50
(0%)
|
|
| Price Decreased | |||
| Oct 6, 2019 | Price Decreased |
$269,800
↓ $100
(0%)
|
|
| Price Decreased | |||
Show More

Property Highlights
Air Conditioning
Building Info
Overview
Building
Neighborhood
Geography
Comparables
Unit
Status
Status
Type
Beds
Baths
ft²
Price/ft²
Price/ft²
Asking Price
Listed On
Listed On
Closing Price
Sold On
Sold On
HOA + Taxes
In Contract
House
3
Beds
2.5
Baths
2,172 ft²
$133/ft²
$289,000
Jan 5, 2024
-
$89/mo
In Contract
House
3
Beds
2
Baths
1,834 ft²
$139/ft²
$255,000
Oct 21, 2023
-
-
In Contract
House
3
Beds
2
Baths
1,860 ft²
$160/ft²
$297,000
Nov 12, 2023
-
$80/mo
In Contract
House
3
Beds
2
Baths
1,898 ft²
$153/ft²
$289,900
Feb 23, 2024
-
$363/mo
In Contract
House
3
Beds
2
Baths
1,571 ft²
$171/ft²
$268,000
Dec 9, 2023
-
$165/mo



