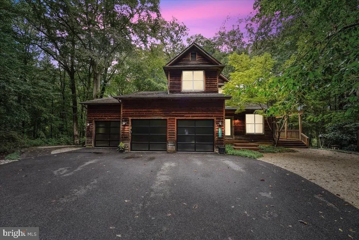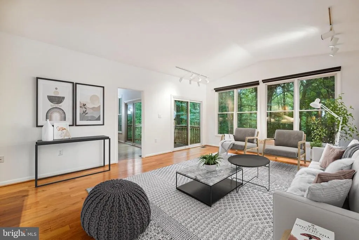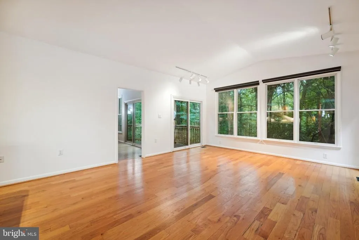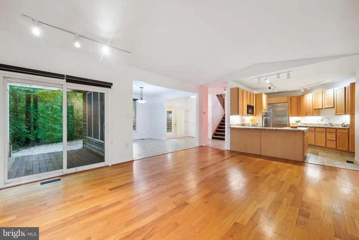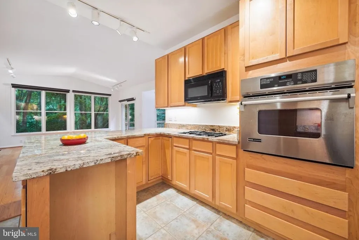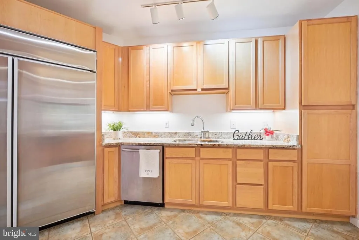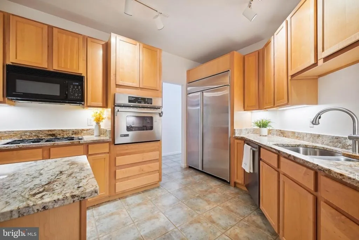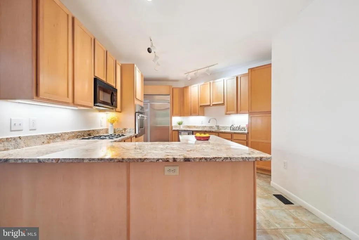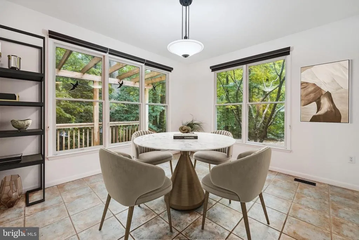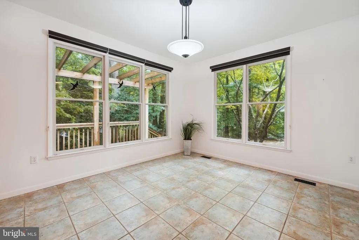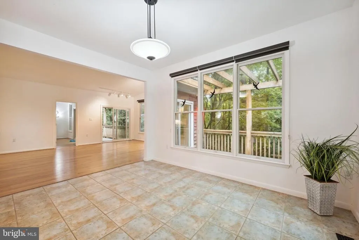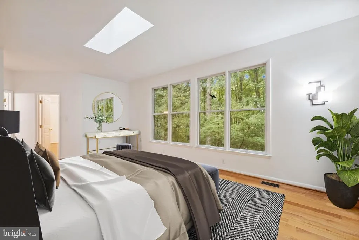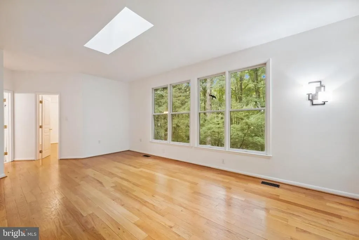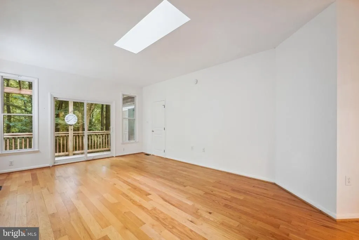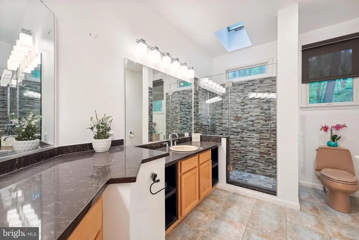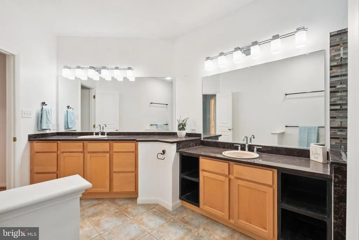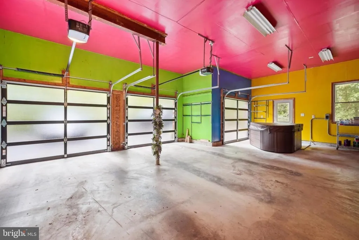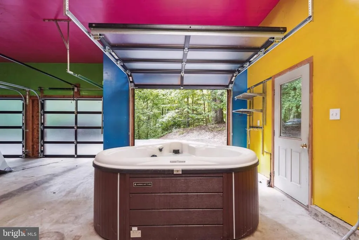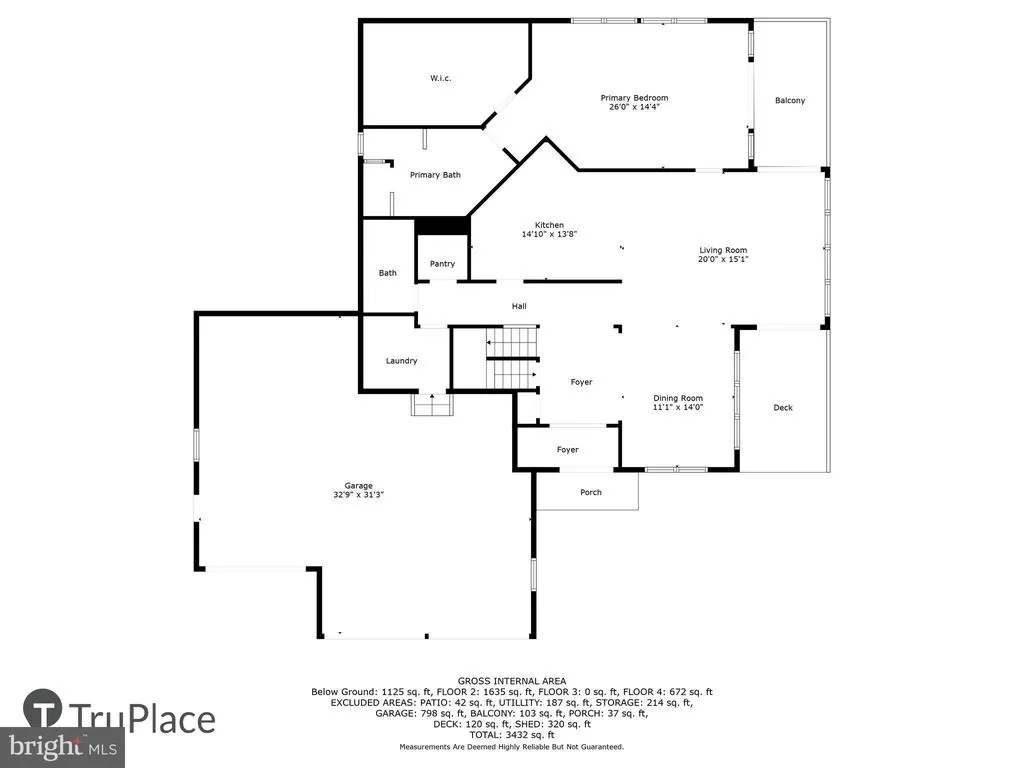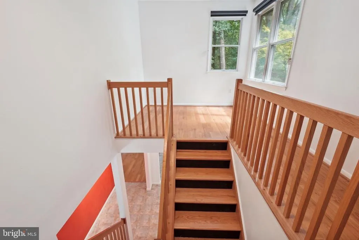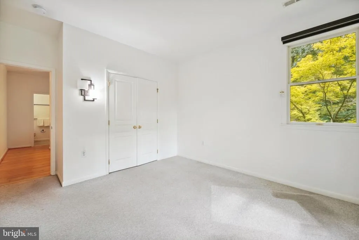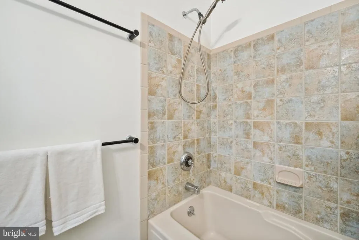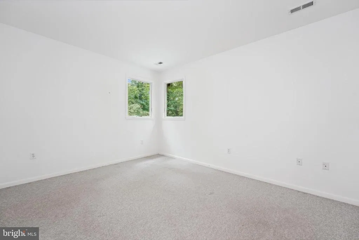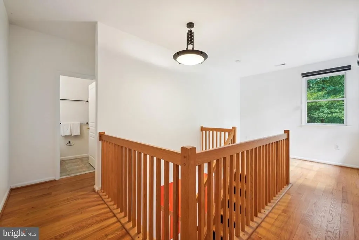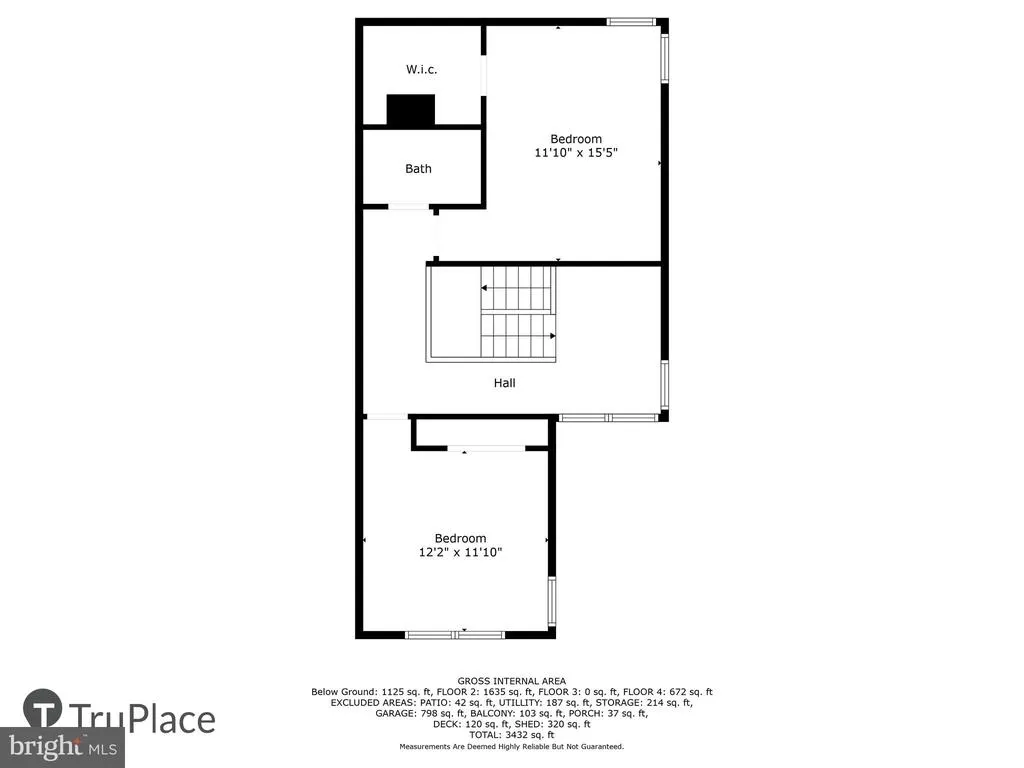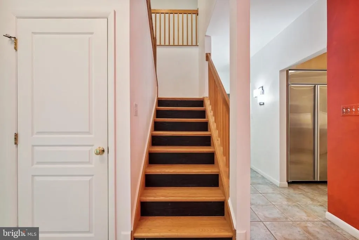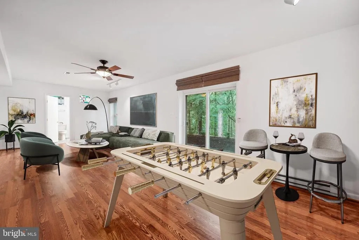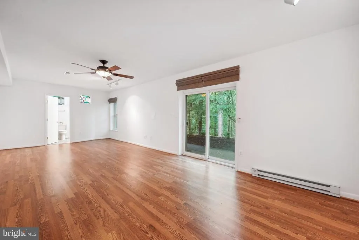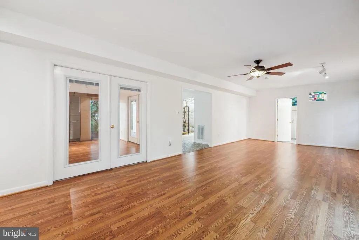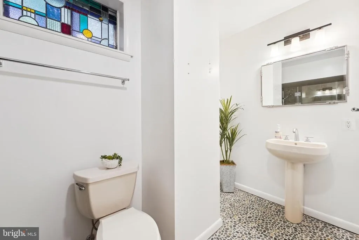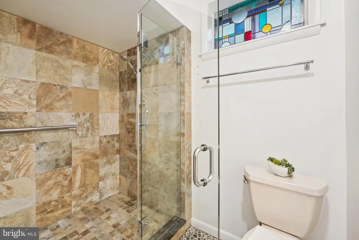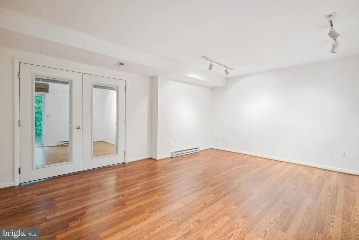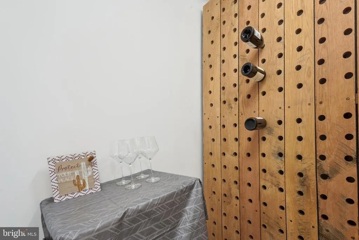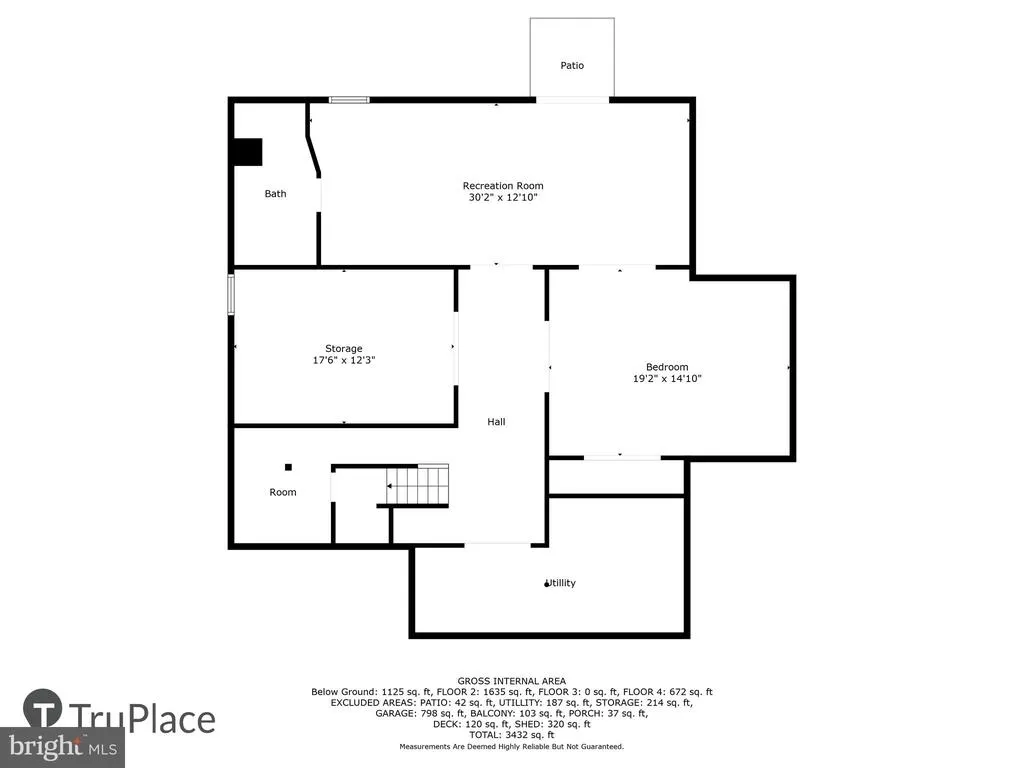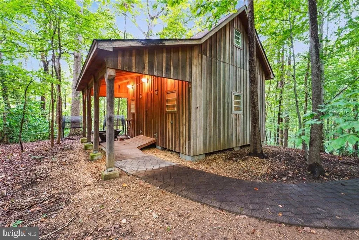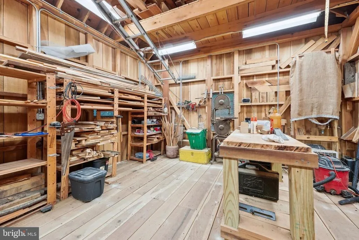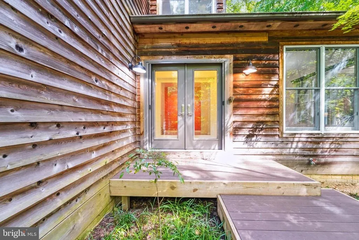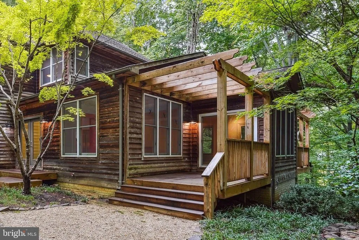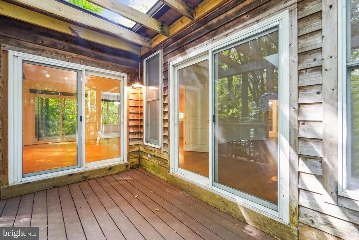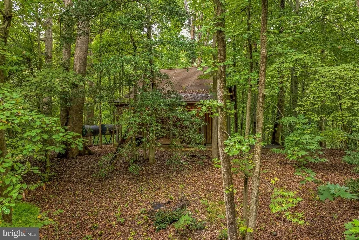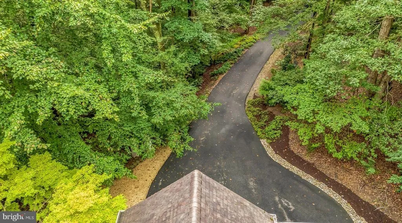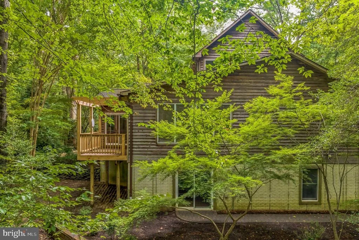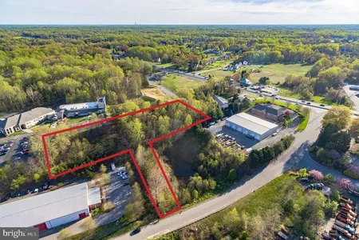$655,000
●
House -
Off Market
5941 CHERRY HILL RD
HUNTINGTOWN, MD 20639
4 Beds
4 Baths
2236 Sqft
$3,335
Estimated Monthly
About This Property
A masterpiece of design, craftsmanship, and natural beauty. Welcome
to 5421 Cherry Hill Rd. Sitting on the highest point of the lot,
your custom-built home nestles on an expansive six+ acre parcel of
land; offering the pinnacle of tranquil living. From the moment you
walk into your home, you will see the meticulous attention to
detail and unwavering commitment to quality. The warmth of natural
materials, soaring ceilings, and abundance of light are both
aesthetically pleasing and functionally superior.
What a fabulous floor plan! A rare perfect blend of an open floor plan and well-defined spaces. A kitchen for your gourmet chef with an oversized refrigerator, ample cabinet and counter spaces, separate pantry, gas stove, custom pullout drawers, bar for extra seating, topped off with a high-level granite providing a distinct look.
Your primary bedroom on the main level boasts a wall of windows and a sliding glass door. Wake up every morning with a view of your mature Japanese Maple tree; a lovely way to welcome your new day. Your spa-like ensuite bathroom was renovated in 2023, sparing no expense with quality of stone and craftsmanship. What a closet! Elfa shelving throughout your enormous walk in closet.
Upstairs boasts TALL ceilings in the bedrooms and large windows framing the breathtaking scenery.
The lower level has a wine cellar nook, plenty of storage, bedroom space, large family room with a sliding glass door to the exterior, and a bathroom with custom stained-glass artwork. Endless possibilities.
A Retreat in Nature's Embrace...... Every room was designed to highlight your breathtaking views, privacy, and serene embrace of the surrounding nature. Whether you are entertaining in your dining room, sitting in the living room, soaking in your hot tub, enjoying a glass of wine on one of your two decks, or your morning coffee outside your bedroom door, you will love your secluded paradise in the heart of nature.
Your three-car garage is huge and has a hot tub! Open garage door and enjoy the outside beauty while inside your hot tub. The outdoor spaces are amazing. Walk multiple stone-lined walkways and enjoy your property. One path leads you to your custom wood shop. "BobMahal" was built in 2012 by Jeff Thompson of Colonial Woodrights. Mr. Thompson build the wood shop using a 16' x20' historical colonial plan. Thirteen years later, it still looks brand new, and has its own electric panel. Items in wood shop convey!
Not often do you find a custom-built craftsman-style home located so close to shopping, commuting, Rte 2 AND provides a private oasis where a seasonal stream is your property's dividing line in northern Calvert.
Perfection!
SELLER SAYS BRING AN OFFER! _________THIS IS ONE OF THE HOMES YOU APPRECIATE EVEN MORE WHEN YOU VIEW IN PERSON! ___________OPEN HOUSES THIS WEEKEND! DECEMBER 2ND AND 3RD.
What a fabulous floor plan! A rare perfect blend of an open floor plan and well-defined spaces. A kitchen for your gourmet chef with an oversized refrigerator, ample cabinet and counter spaces, separate pantry, gas stove, custom pullout drawers, bar for extra seating, topped off with a high-level granite providing a distinct look.
Your primary bedroom on the main level boasts a wall of windows and a sliding glass door. Wake up every morning with a view of your mature Japanese Maple tree; a lovely way to welcome your new day. Your spa-like ensuite bathroom was renovated in 2023, sparing no expense with quality of stone and craftsmanship. What a closet! Elfa shelving throughout your enormous walk in closet.
Upstairs boasts TALL ceilings in the bedrooms and large windows framing the breathtaking scenery.
The lower level has a wine cellar nook, plenty of storage, bedroom space, large family room with a sliding glass door to the exterior, and a bathroom with custom stained-glass artwork. Endless possibilities.
A Retreat in Nature's Embrace...... Every room was designed to highlight your breathtaking views, privacy, and serene embrace of the surrounding nature. Whether you are entertaining in your dining room, sitting in the living room, soaking in your hot tub, enjoying a glass of wine on one of your two decks, or your morning coffee outside your bedroom door, you will love your secluded paradise in the heart of nature.
Your three-car garage is huge and has a hot tub! Open garage door and enjoy the outside beauty while inside your hot tub. The outdoor spaces are amazing. Walk multiple stone-lined walkways and enjoy your property. One path leads you to your custom wood shop. "BobMahal" was built in 2012 by Jeff Thompson of Colonial Woodrights. Mr. Thompson build the wood shop using a 16' x20' historical colonial plan. Thirteen years later, it still looks brand new, and has its own electric panel. Items in wood shop convey!
Not often do you find a custom-built craftsman-style home located so close to shopping, commuting, Rte 2 AND provides a private oasis where a seasonal stream is your property's dividing line in northern Calvert.
Perfection!
SELLER SAYS BRING AN OFFER! _________THIS IS ONE OF THE HOMES YOU APPRECIATE EVEN MORE WHEN YOU VIEW IN PERSON! ___________OPEN HOUSES THIS WEEKEND! DECEMBER 2ND AND 3RD.
Unit Size
2,236Ft²
Days on Market
175 days
Land Size
6.62 acres
Price per sqft
$304
Property Type
House
Property Taxes
$442
HOA Dues
-
Year Built
1998
Last updated: 3 months ago (Bright MLS #MDCA2013050)
Price History
| Date / Event | Date | Event | Price |
|---|---|---|---|
| Mar 20, 2024 | Sold to Joseph Paul Heinicke | $655,000 | |
| Sold to Joseph Paul Heinicke | |||
| Jan 30, 2024 | In contract | - | |
| In contract | |||
| Dec 12, 2023 | Price Decreased |
$679,000
↓ $15K
(2.2%)
|
|
| Price Decreased | |||
| Sep 22, 2023 | Listed by Coldwell Banker Realty | $694,000 | |
| Listed by Coldwell Banker Realty | |||
| Oct 14, 1997 | Sold to Christine E Stelloh, Robert... | $61,380 | |
| Sold to Christine E Stelloh, Robert... | |||
Property Highlights
Garage
Air Conditioning


