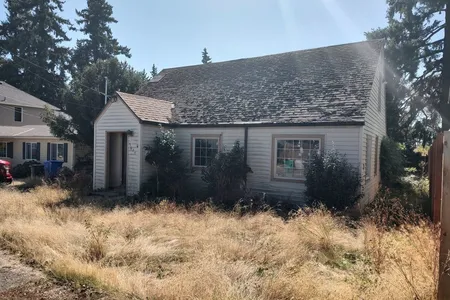





























1 /
30
Map
$450,332*
●
House -
Off Market
5936 SE LEXINGTON ST
Portland, OR 97206
3 Beds
1 Bath
1169 Sqft
$383,000 - $467,000
Reference Base Price*
5.96%
Since Jun 1, 2021
OR-Portland
Primary Model
Sold Jun 23, 2021
$435,000
Buyer
Seller
$348,000
by Cherry Creek Mortgage Co Inc
Mortgage Due Jul 01, 2051
Sold Nov 21, 2016
$310,000
Seller
About This Property
Realize your urban farm dreams in this cozy 3 bed, 1 bath
ranch-style home. Light pours into a large great room w/wood stove
& hardwood floors, equally suited for large gatherings or intimate
nights in. Huge newer kitchen with nook, pantry and direct access
to oversized garage. Fruit trees, raised beds, shed, patio plus
ample room for more, all fully fenced on an oversized corner lot.
Short drive to Mt. Scott Community Center & Woodstock
restaurants & shops, Milwaukie and highways. [Home Energy Score =
3. HES Report at
https://rpt.greenbuildingregistry.com/hes/OR10191486]
The manager has listed the unit size as 1169 square feet.
The manager has listed the unit size as 1169 square feet.
Unit Size
1,169Ft²
Days on Market
-
Land Size
0.13 acres
Price per sqft
$364
Property Type
House
Property Taxes
$3,495
HOA Dues
-
Year Built
1948
Price History
| Date / Event | Date | Event | Price |
|---|---|---|---|
| Jun 23, 2021 | Sold to Nancy K Nielsen | $435,000 | |
| Sold to Nancy K Nielsen | |||
| May 24, 2021 | No longer available | - | |
| No longer available | |||
| May 20, 2021 | Listed | $425,000 | |
| Listed | |||
Property Highlights
Parking Available
Building Info
Overview
Building
Neighborhood
Zoning
Geography
Comparables
Unit
Status
Status
Type
Beds
Baths
ft²
Price/ft²
Price/ft²
Asking Price
Listed On
Listed On
Closing Price
Sold On
Sold On
HOA + Taxes
House
3
Beds
2.5
Baths
1,350 ft²
$337/ft²
$454,900
Dec 4, 2023
-
-
House
3
Beds
2.5
Baths
1,350 ft²
$337/ft²
$454,900
Dec 7, 2023
-
-
Active
House
2
Beds
2
Baths
1,368 ft²
$311/ft²
$425,000
Jan 2, 2024
-
$377/mo
Townhouse
2
Beds
2.5
Baths
1,062 ft²
$329/ft²
$349,900
Nov 21, 2023
-
-
Townhouse
2
Beds
2.5
Baths
945 ft²
$370/ft²
$349,900
Nov 21, 2023
-
-
House
4
Beds
1
Bath
1,473 ft²
$317/ft²
$467,500
Oct 25, 2023
-
$287/mo
Active
House
3
Beds
1.5
Baths
2,685 ft²
$168/ft²
$449,999
Oct 27, 2023
-
$271/mo
Condo
2
Beds
2.5
Baths
796 ft²
$465/ft²
$369,900
Jan 2, 2024
-
$50/mo
Condo
2
Beds
2.5
Baths
827 ft²
$423/ft²
$349,900
Jan 3, 2024
-
$50/mo
House
5
Beds
1.5
Baths
2,055 ft²
$195/ft²
$400,000
Sep 19, 2023
-
$248/mo
About Southeast Uplift
Similar Homes for Sale

$400,000
- 5 Beds
- 1.5 Baths
- 2,055 ft²

$349,900
- 2 Beds
- 2.5 Baths
- 827 ft²



































