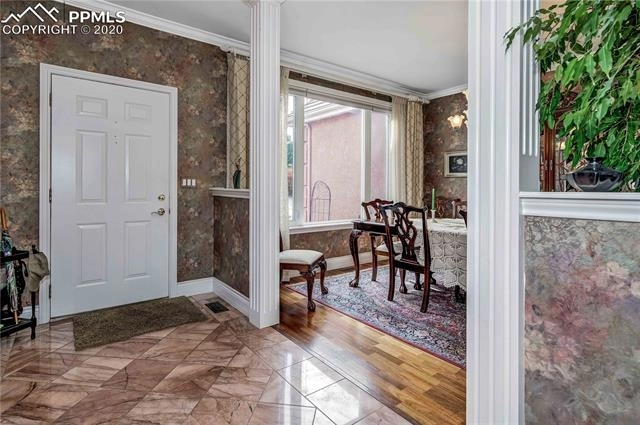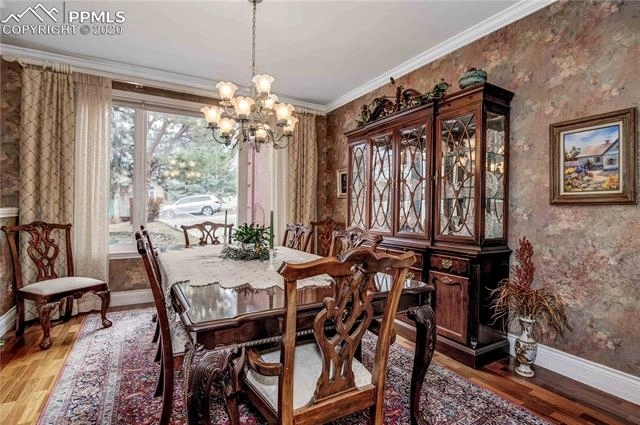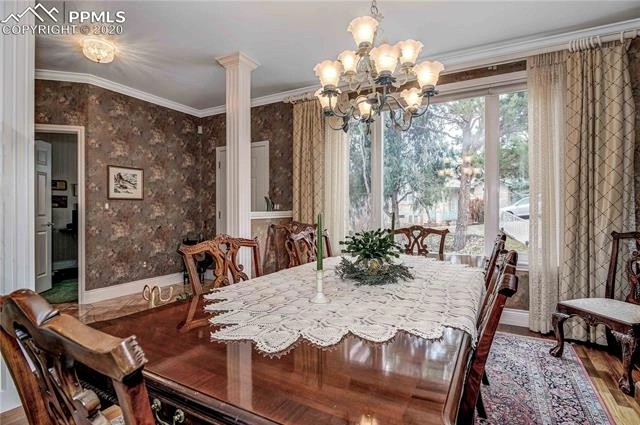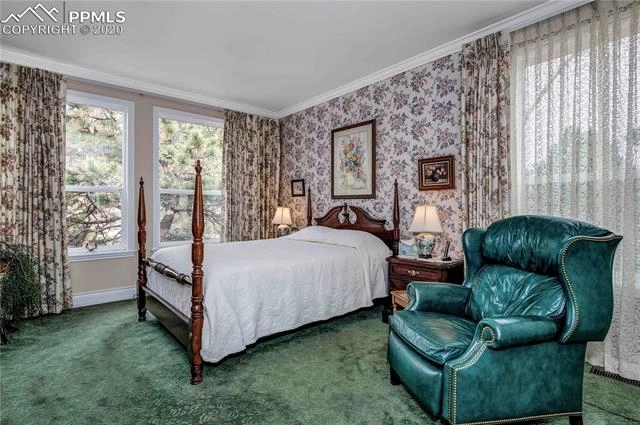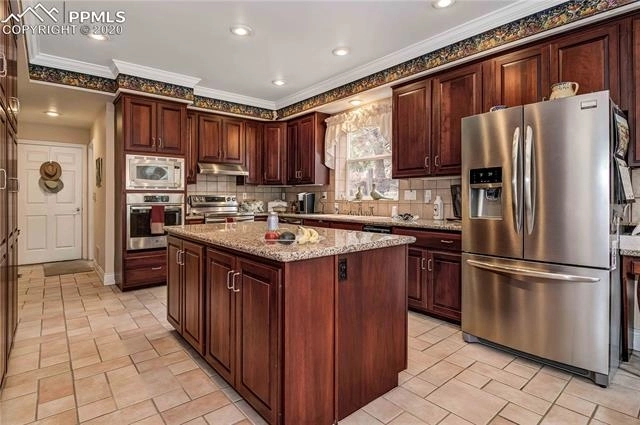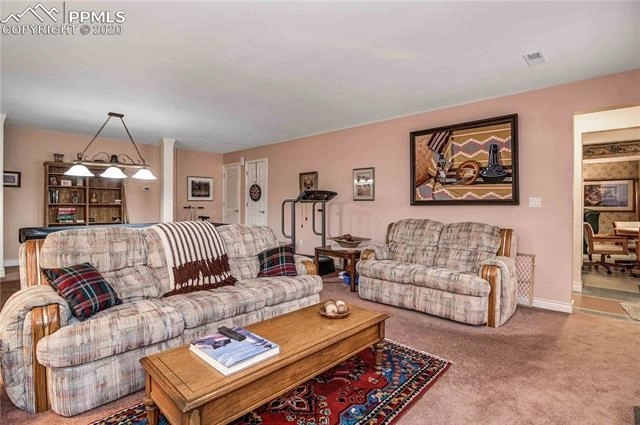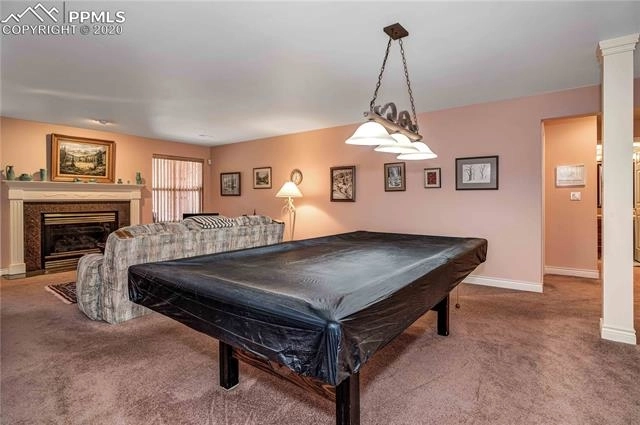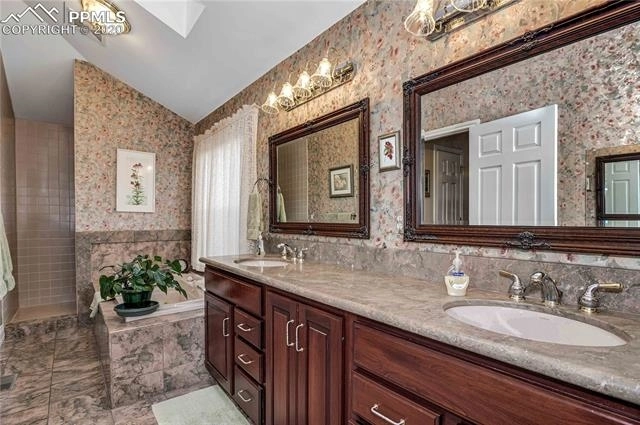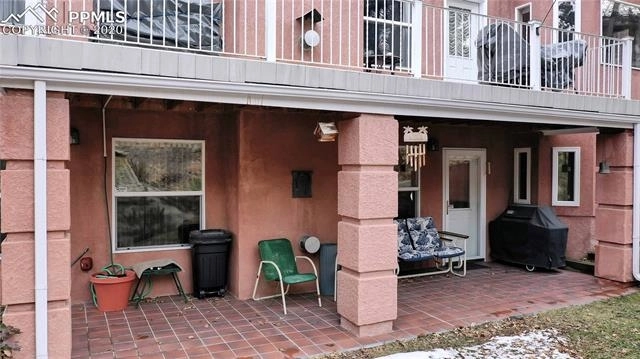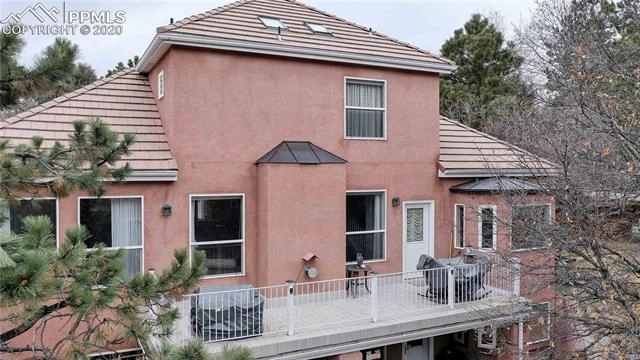





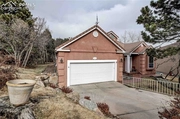
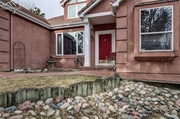




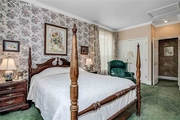

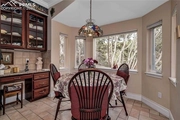


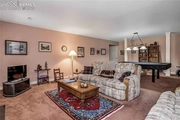





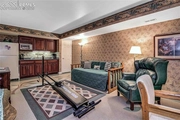
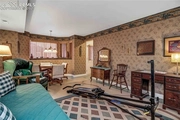
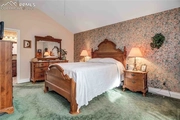
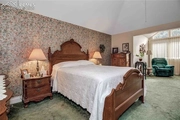
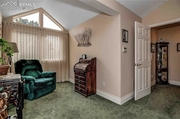



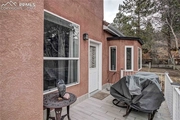



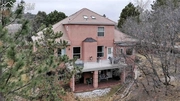


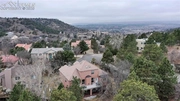
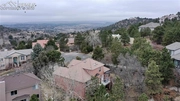
1 /
40
Map
$802,967*
●
House -
Off Market
5925 Echo Ridge Lane
Colorado Springs, CO 80918
3 Beds
4 Baths
4150 Sqft
$535,000 - $653,000
Reference Base Price*
35.18%
Since Oct 1, 2020
National-US
Primary Model
Sold Nov 18, 2020
$590,000
$349,000
by United Wholesale Mortgage
Mortgage Due Dec 01, 2050
Sold Mar 24, 1994
$47,900
Seller
$47,400
by Norwest Bank Colorado Springs
Mortgage Due Mar 18, 1997
About This Property
THIS IS A PERFECT MULTI GENERATIONAL FAMILY HOME. UPSTAIRS
MASTER SUITE, EXTRA LARGE MAIN LEVEL BEDROOM W/FULL BATH AND EXTRA
LARGE BASEMENT BEDROOM WITH BATH AND KITCHEN. This custom home was
built by Sellers in 1995. Over 4000 sf of luxury. Stucco exterior
with concrete tile roof, nestled in the trees in the desirable
neighborhood of The Valley at Erindale. Cul-de-sac location,
exterior tile porches and walkways. Main level boasts formal living
room, with tile marble floor entry, formal dining room with
hardwood floors, custom pillars, crown molding and raised
baseboards throughout. The gourmet kitchen has granite counters,
lots and lots of Cherry wood cabinets, bay window at kitchen nook
with built in desk in kitchen. Every room has lots of large windows
letting natural sunlight in through the surrounding trees. The
living room has a gas log fireplace with marble tile surround.
There is a large main level bedroom with lots of closets and a full
bath off hallway, with marble counters and marble tile surround and
floors. Main level also has a study/music room with built in
shelves. Main level laundry room with sink and cabinets. Master
suite is the only area upstairs, vaulted ceilings with fan, sitting
area with views of Pikes Peak, double walk in closets and 5 piece
master bath with marble counters and marble bath surround with
jetted tub, and marble tile floors. Walk in shower. Walkout
basement is finished with extra large rec room with 2nd fireplace
and room for pool table. Another large bedroom with 3/4 bath off
hall. Bathroom finished in "art deco" style tile with arched tile
ceilings at shower. Extra large game room with custom vinyl printed
floors, and wet bar to include full size fridge and microwave. Bay
window area creates great space for table and chairs. Super sized
finished storage room with new 95% efficient furnace as of October
2017, 3 zones and humidifier and electric air cleaner. (2) 35
gallon hot water heaters.
The manager has listed the unit size as 4150 square feet.
The manager has listed the unit size as 4150 square feet.
Unit Size
4,150Ft²
Days on Market
-
Land Size
0.28 acres
Price per sqft
$143
Property Type
House
Property Taxes
$1,840
HOA Dues
-
Year Built
1995
Price History
| Date / Event | Date | Event | Price |
|---|---|---|---|
| Nov 18, 2020 | Sold to Desere Shoemaker, Sidney Le... | $590,000 | |
| Sold to Desere Shoemaker, Sidney Le... | |||
| Sep 5, 2020 | No longer available | - | |
| No longer available | |||
| Aug 18, 2020 | Price Decreased |
$594,000
↓ $6K
(1%)
|
|
| Price Decreased | |||
| Aug 6, 2020 | Price Decreased |
$600,000
↓ $14K
(2.2%)
|
|
| Price Decreased | |||
| Jun 5, 2020 | Price Decreased |
$613,500
↓ $7K
(1.1%)
|
|
| Price Decreased | |||
Show More

Property Highlights
Fireplace
Garage
With View
Building Info
Overview
Building
Neighborhood
Zoning
Geography
Comparables
Unit
Status
Status
Type
Beds
Baths
ft²
Price/ft²
Price/ft²
Asking Price
Listed On
Listed On
Closing Price
Sold On
Sold On
HOA + Taxes
About Northeast Colorado Springs
Similar Homes for Sale
Currently no similar homes aroundNearby Rentals

$2,500 /mo
- 5 Beds
- 4 Baths
- 2,560 ft²

$2,590 /mo
- 5 Beds
- 3 Baths
- 2,351 ft²



