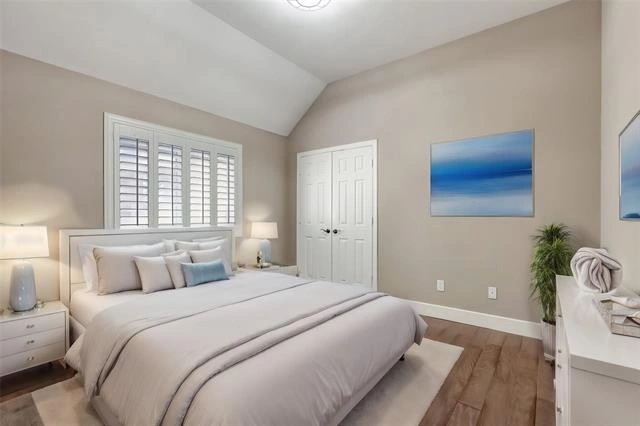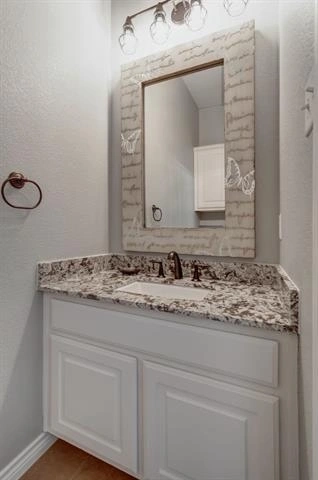







































1 /
40
Map
$500,000
↓ $15K (2.9%)
●
House -
For Sale
5921 Parkplace Drive
Denton, TX 76226
4 Beds
1 Bath,
1
Half Bath
2798 Sqft
$3,161
Estimated Monthly
$35
HOA / Fees
5.27%
Cap Rate
About This Property
Exquisite and immaculately kept 1.5 story in Country Lakes!
This house has it all and LOADS of STORAGE! Open plan,
completely renovated kitchen and primary bathroom (2016). The large
kitchen features quartz countertops and modern cabinetry with
thoughtful storage areas, double convection oven, ice maker, and a
large 2nd pantry. Perfect for your appliances or extra food
storage. The living room has wood floors and has surround
sound speakers. The oversized Primary bedroom is privately located
and has plantation shutters. The ensuite bathroom has dual sinks,
custom cabinetry, a large walk-in closet, private toilet area and a
walk-in shower. The three secondary bedrooms are right off the
kitchen and share a large bathroom with a linen closet and granite
countertop. The bonus room upstairs can be used as a theatre room,
game room, or just about anything. Don't forget about the
walk-in attic space off the bonus room, it is floored with
space over the entire 3 car garage. PET FREE HOME
Unit Size
2,798Ft²
Days on Market
131 days
Land Size
0.17 acres
Price per sqft
$179
Property Type
House
Property Taxes
$670
HOA Dues
$35
Year Built
2005
Listed By
Last updated: 12 hours ago (NTREIS #20497387)
Price History
| Date / Event | Date | Event | Price |
|---|---|---|---|
| Apr 25, 2024 | Price Decreased |
$500,000
↓ $15K
(2.9%)
|
|
| Price Decreased | |||
| Feb 24, 2024 | Price Decreased |
$515,000
↓ $5K
(1%)
|
|
| Price Decreased | |||
| Feb 9, 2024 | Price Decreased |
$520,000
↓ $5K
(1%)
|
|
| Price Decreased | |||
| Jan 19, 2024 | Price Decreased |
$525,000
↓ $10K
(1.9%)
|
|
| Price Decreased | |||
| Dec 20, 2023 | Listed by Fathom Realty | $535,000 | |
| Listed by Fathom Realty | |||



|
|||
|
Exquisite and immaculately kept 1.5 story in Country Lakes! This
house has it all and LOADS of STORAGE! Open plan, completely
renovated kitchen and primary bathroom (2016). The large kitchen
features quartz countertops and modern cabinetry with thoughtful
storage areas, double convection oven, ice maker, and a large 2nd
pantry. Perfect for your appliances or extra food storage. The
living room has wood floors and has surround sound speakers. The
oversized Primary bedroom is privately…
|
|||
Property Highlights
Garage
Parking Details
Has Garage
Attached Garage
Garage Spaces: 3
Parking Features: 0
Interior Details
Interior Information
Interior Features: Cable TV Available, Chandelier, Decorative Lighting, Eat-in Kitchen, Granite Counters, High Speed Internet Available, Kitchen Island, Open Floorplan, Pantry, Sound System Wiring, Walk-In Closet(s), Wired for Data
Appliances: Dishwasher, Disposal, Electric Range, Gas Water Heater, Ice Maker, Microwave, Convection Oven, Double Oven, Vented Exhaust Fan
Flooring Type: Carpet, Ceramic Tile, Wood
Bedroom1
Dimension: 11.00 x 10.00
Level: 1
Features: Ceiling Fan(s)
Bedroom2
Dimension: 11.00 x 10.00
Level: 1
Features: Ceiling Fan(s)
Bedroom3
Dimension: 11.00 x 11.00
Level: 1
Features: Ceiling Fan(s)
Bonus Room
Dimension: 11.00 x 11.00
Level: 1
Features: Ceiling Fan(s)
Utility Room
Dimension: 11.00 x 11.00
Level: 1
Features: Ceiling Fan(s)
Exterior Details
Property Information
Listing Terms: Cash, Conventional, VA Loan
Building Information
Foundation Details: Slab
Roof: Composition
Window Features: Bay Window(s), Plantation Shutters
Construction Materials: Brick, Rock/Stone
Outdoor Living Structures: Covered, Rear Porch
Lot Information
Adjacent to Greenbelt, Few Trees, Greenbelt, Interior Lot, Landscaped, Sprinkler System, Subdivision
Lot Size Acres: 0.1650
Financial Details
Tax Block: A
Tax Lot: 8
Unexempt Taxes: $8,038
Utilities Details
Cooling Type: Electric
Heating Type: Natural Gas, Zoned
Location Details
HOA/Condo/Coop Fee Includes: Full Use of Facilities, Management Fees
HOA Fee: $425
HOA Fee Frequency: Semi-Annual
Building Info
Overview
Building
Neighborhood
Geography
Comparables
Unit
Status
Status
Type
Beds
Baths
ft²
Price/ft²
Price/ft²
Asking Price
Listed On
Listed On
Closing Price
Sold On
Sold On
HOA + Taxes
In Contract
House
4
Beds
3
Baths
3,070 ft²
$168/ft²
$515,000
Oct 15, 2023
-
$650/mo
Active
House
4
Beds
3
Baths
3,015 ft²
$173/ft²
$522,725
Mar 15, 2024
-
$850/mo
In Contract
House
4
Beds
3.5
Baths
3,216 ft²
$146/ft²
$469,900
Feb 18, 2024
-
$675/mo
In Contract
House
4
Beds
3.5
Baths
3,411 ft²
$154/ft²
$524,900
Feb 21, 2024
-
$425/mo
In Contract
House
4
Beds
3
Baths
2,334 ft²
$187/ft²
$436,800
Mar 14, 2024
-
$425/mo
In Contract
House
4
Beds
2
Baths
2,303 ft²
$195/ft²
$449,000
Dec 2, 2023
-
$425/mo
In Contract
House
4
Beds
3.5
Baths
3,116 ft²
$152/ft²
$475,000
Dec 6, 2023
-
$425/mo
Active
House
5
Beds
3
Baths
2,838 ft²
$167/ft²
$475,000
Apr 5, 2024
-
$525/mo
In Contract
House
3
Beds
3
Baths
2,648 ft²
$164/ft²
$435,000
Nov 16, 2023
-
$578/mo
In Contract
House
3
Beds
2
Baths
2,399 ft²
$188/ft²
$450,000
Apr 5, 2024
-
$338/mo















































