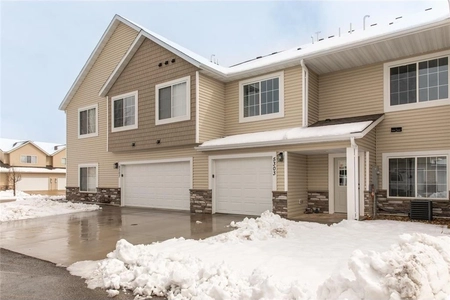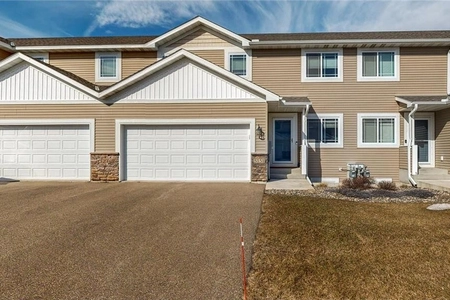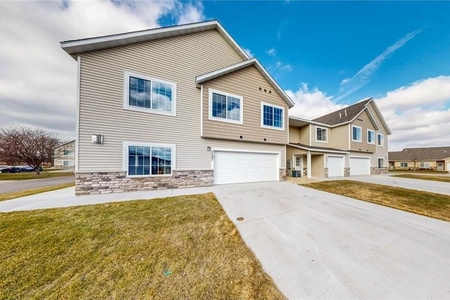






















1 /
23
Map
$319,000 - $389,000
●
House -
Off Market
5921 47th Avenue NW
Rochester, MN 55901
5 Beds
2 Baths
2118 Sqft
Sold Jun 20, 2013
$177,500
Seller
$180,000
by Wells Fargo Bank Na
Mortgage Due Jan 01, 2052
About This Property
As you enter this beautiful two-level split home a wonderful dry
river rock bed that fills and creates a small stream as it rains
draining away from the house into a rock well. Great kitchen
with updated stainless steel and black themed appliances.
Upstairs features two bedrooms, downstairs has two plus a
bonus bedroom/office. FIVE bedrooms! A large jet tub in the
basement bathroom makes for a great stress reliever at the end of a
long day. Garage has high ceilings to mount hanging shelves, kayak
hoists, or bike mounts. The backyard features a spacious fenced-in
yard including a large garden shed. Wraparound cement patio
connecting the front yard with the backyard deck. The North gate
has a thoughtful design that allows large vehicles to pass through.
Walking distance to multiple parks in the area and the Douglas
trail is less than three blocks away. 5 min away from anything
you'll need!
The manager has listed the unit size as 2118 square feet.
The manager has listed the unit size as 2118 square feet.
Unit Size
2,118Ft²
Days on Market
-
Land Size
0.24 acres
Price per sqft
$168
Property Type
House
Property Taxes
-
HOA Dues
-
Year Built
1998
Price History
| Date / Event | Date | Event | Price |
|---|---|---|---|
| May 7, 2024 | No longer available | - | |
| No longer available | |||
| Apr 11, 2024 | In contract | - | |
| In contract | |||
| Apr 1, 2024 | Listed | $354,900 | |
| Listed | |||
| Jun 20, 2013 | Sold to Brice R Johnson, Kaitlyn N ... | $177,500 | |
| Sold to Brice R Johnson, Kaitlyn N ... | |||
Property Highlights
Air Conditioning
Building Info
Overview
Building
Neighborhood
Geography
Comparables
Unit
Status
Status
Type
Beds
Baths
ft²
Price/ft²
Price/ft²
Asking Price
Listed On
Listed On
Closing Price
Sold On
Sold On
HOA + Taxes
In Contract
House
4
Beds
2
Baths
2,042 ft²
$174/ft²
$355,000
Mar 11, 2024
-
-
In Contract
House
4
Beds
2
Baths
1,880 ft²
$181/ft²
$340,000
Feb 20, 2024
-
-
In Contract
Townhouse
4
Beds
1.5
Baths
2,128 ft²
$153/ft²
$324,900
Apr 11, 2024
-
$195/mo
Townhouse
4
Beds
3.5
Baths
2,165 ft²
$148/ft²
$320,000
Mar 11, 2024
-
-
In Contract
House
3
Beds
2
Baths
1,818 ft²
$198/ft²
$360,000
Mar 29, 2024
-
-
Active
Townhouse
3
Beds
2.5
Baths
2,048 ft²
$183/ft²
$374,900
Nov 22, 2023
-
$175/mo
Townhouse
3
Beds
1.5
Baths
2,020 ft²
$151/ft²
$304,900
Mar 11, 2024
-
$195/mo
In Contract
Townhouse
3
Beds
2.5
Baths
2,048 ft²
$183/ft²
$374,900
Feb 29, 2024
-
$175/mo
Active
Townhouse
2
Beds
1.5
Baths
1,249 ft²
$240/ft²
$299,900
Mar 27, 2024
-
$175/mo
About Northwest Rochester
Similar Homes for Sale

$299,900
- 2 Beds
- 1.5 Baths
- 1,249 ft²
Open House: 1PM - 2:30PM, Fri Apr 19

$304,900
- 3 Beds
- 1.5 Baths
- 2,020 ft²

























