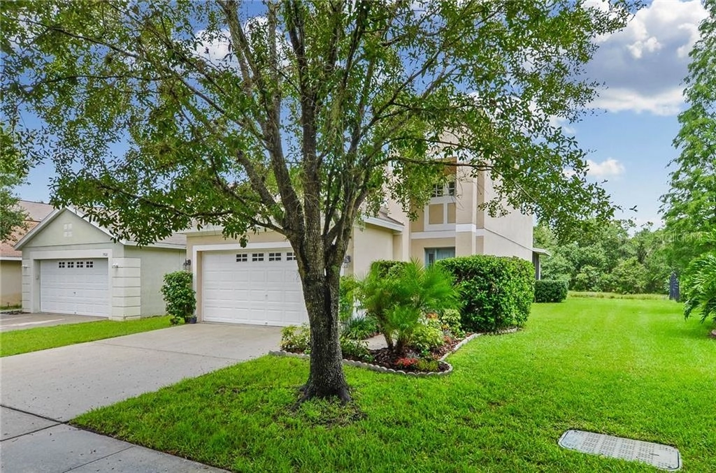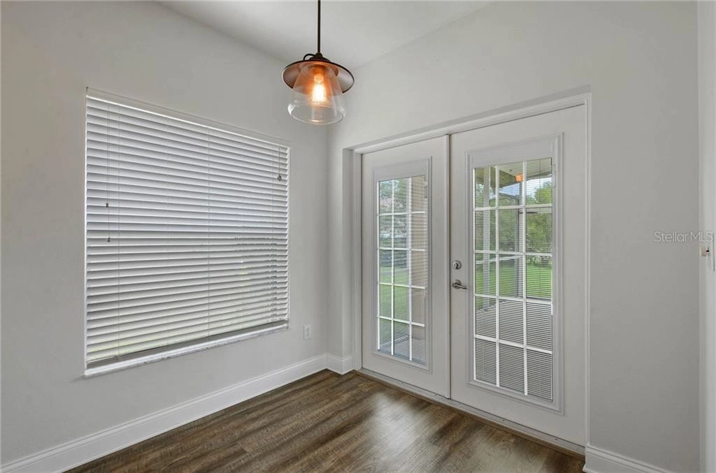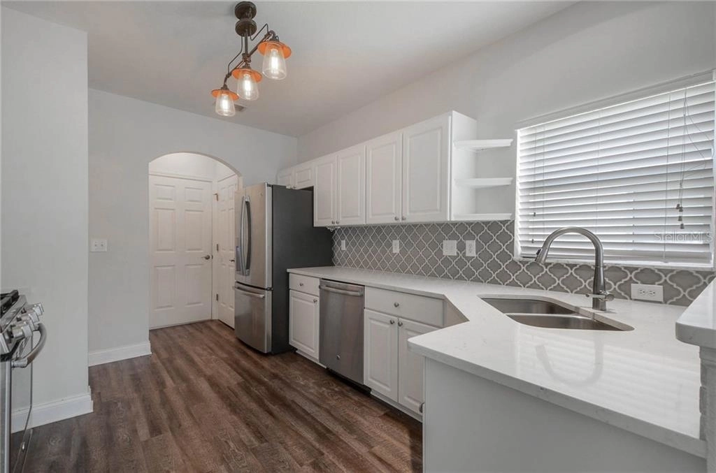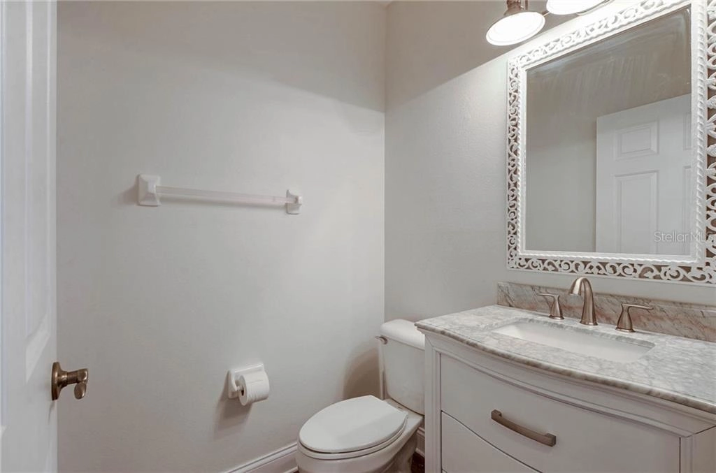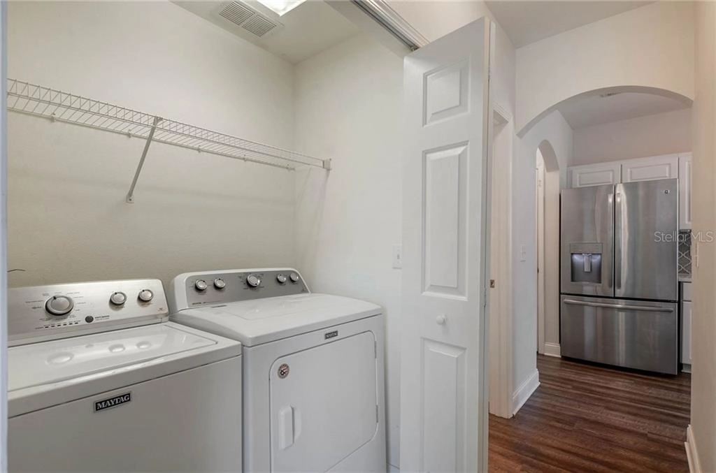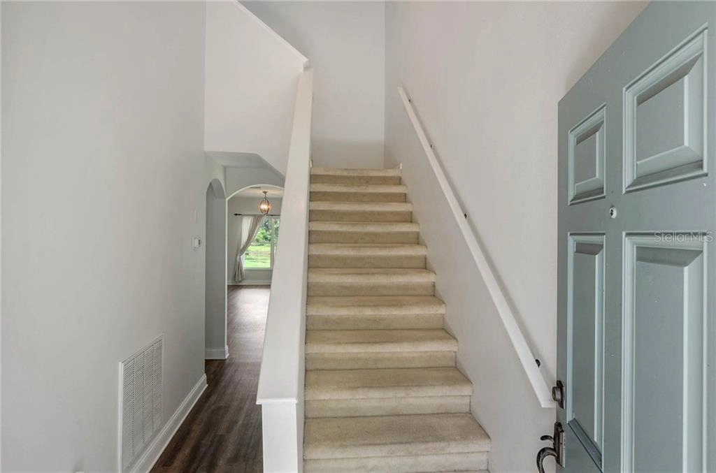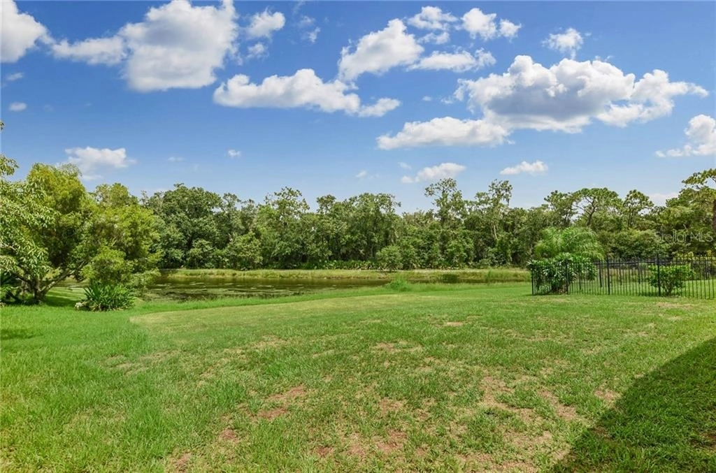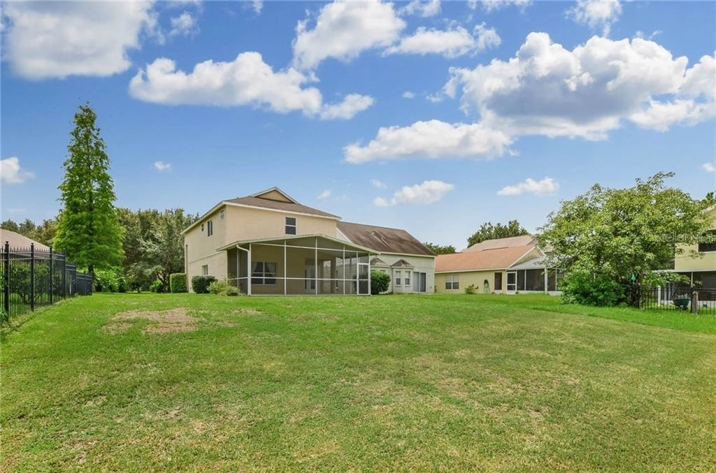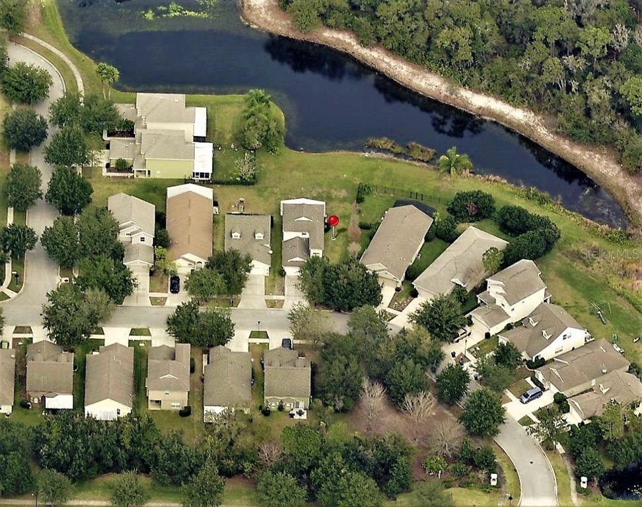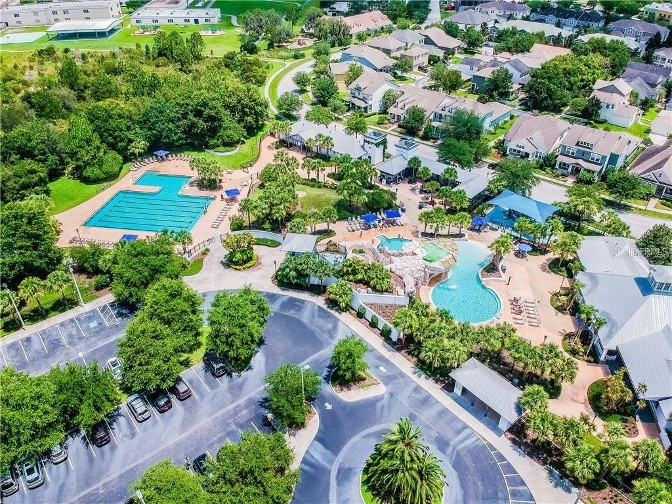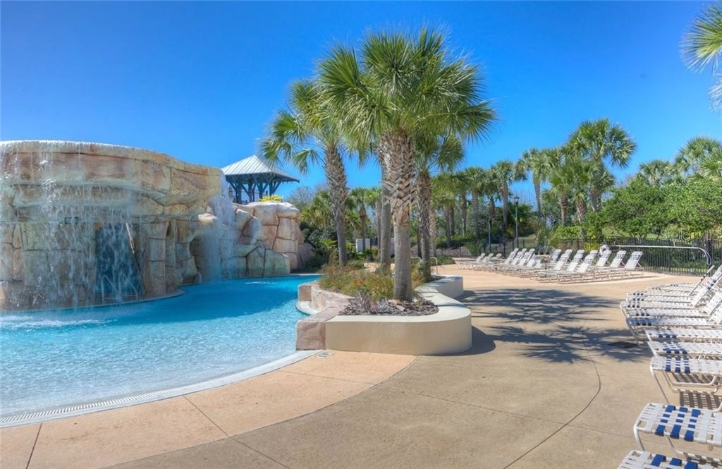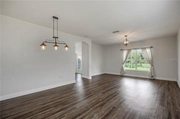$358,226*
●
House -
Off Market
5910 WRENWATER DRIVE
LITHIA, FL 33547
3 Beds
3 Baths,
1
Half Bath
1581 Sqft
$239,000 - $291,000
Reference Base Price*
35.18%
Since Oct 1, 2020
National-US
Primary Model
Sold Oct 20, 2020
$264,000
Buyer
Seller
$224,400
by Navy Fcu
Mortgage Due Nov 01, 2050
Sold May 15, 2018
$240,000
Buyer
$240,000
by United Wholesale Mortgage
Mortgage Due Jun 01, 2048
About This Property
NO BACKYARD NEIGHBORS! Fishhawk Ranch Phase II – Sitting pretty on
a Large Conservation Lot, Tucked away in the quaint Wrenwater
Village steps from Fishhawk Creek elementary, Park Square and
Resort Style Amenities! As you enter, your eyes are immediately
drawn to the luxury vinyl plank flooring and a backdrop boasting
picturesque conservation views. An abundance of natural light
through fills all the rooms. Your kitchen was recently updated with
quartz countertops, tile backsplash, Stainless steel appliances,
under cabinet lighting, gooseneck faucet, and French doors that
open to a spacious screened lanai w/ vaulted ceiling and unspoiled
natural views and a HUGE Backyard! Back inside, You will also find
a convenient first floor guest bath with updated lighting and
vanity. Explore upstairs and discover generously sized bedrooms and
two additional baths! The secondary bedrooms offer nice size
closets with built in storage systems. Other improvements in the
past few years include A/C 2016, washer/dryer, water softener,
water heater, upgraded 7" baseboards downstairs, light fixtures,
and more. Enjoy the Fishhawk Lifestyle, Walking or Biking on over
30 Miles of paved trails, TOP RATED SCHOOLS, RESORT STYLE POOLS,
Osprey Club Movie Theater, Fitness Centers, Tennis Courts,
Basketball Courts, Sports Complex, The Aquatic Club, and the
Outdoor Living Room, Fountains,Shops and Restaurants at Park
Square! Military folks can Catch the HartLine Bus to MacDill AFB
from the Sports Complex! Call Today and schedule a Private
Tour!
The manager has listed the unit size as 1581 square feet.
The manager has listed the unit size as 1581 square feet.
Unit Size
1,581Ft²
Days on Market
-
Land Size
0.11 acres
Price per sqft
$168
Property Type
House
Property Taxes
$5,247
HOA Dues
$4
Year Built
2005
Price History
| Date / Event | Date | Event | Price |
|---|---|---|---|
| Oct 20, 2020 | Sold to Angela Castano | $264,000 | |
| Sold to Angela Castano | |||
| Sep 26, 2020 | No longer available | - | |
| No longer available | |||
| Sep 2, 2020 | Listed | $265,000 | |
| Listed | |||
Property Highlights
Air Conditioning
Garage
With View
Building Info
Overview
Building
Neighborhood
Zoning
Geography
Comparables
Unit
Status
Status
Type
Beds
Baths
ft²
Price/ft²
Price/ft²
Asking Price
Listed On
Listed On
Closing Price
Sold On
Sold On
HOA + Taxes
House
3
Beds
2
Baths
1,199 ft²
$269/ft²
$322,500
Aug 24, 2023
$322,500
Sep 15, 2023
$328/mo
House
4
Beds
3
Baths
2,593 ft²
$102/ft²
$264,640
Nov 30, -0001
$264,860
Sep 16, 2011
$207/mo
Condo
2
Beds
2
Baths
971 ft²
$257/ft²
$250,000
May 24, 2023
$250,000
Jun 16, 2023
$409/mo
Active
Townhouse
2
Beds
3
Baths
1,383 ft²
$199/ft²
$275,000
Mar 19, 2024
-
$607/mo
In Contract
Townhouse
2
Beds
3
Baths
1,248 ft²
$200/ft²
$249,000
Nov 15, 2023
-
$536/mo
In Contract
Townhouse
2
Beds
3
Baths
1,248 ft²
$200/ft²
$249,000
Mar 17, 2024
-
$552/mo
About Fishhawk
Similar Homes for Sale
Nearby Rentals

$1,900 /mo
- 2 Beds
- 2.5 Baths
- 1,383 ft²

$2,295 /mo
- 3 Beds
- 2.5 Baths
- 1,594 ft²


