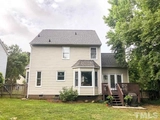$359,019*
●
House -
Off Market
5903 Forest Ridge Drive
Durham, NC 27713
3 Beds
3 Baths,
1
Half Bath
1501 Sqft
$288,000 - $350,000
Reference Base Price*
12.55%
Since Nov 1, 2021
National-US
Primary Model
Sold Jul 19, 2021
$375,000
$360,857
by Navy Fcu
Mortgage Due Aug 01, 2051
Sold Jul 23, 2015
$174,000
Seller
$156,600
by Guaranteed Rate Inc
Mortgage Due Aug 01, 2035
About This Property
Comfortable, two-story home available in one of SoDu's most loved
neighborhoods: Woodlake! Freshly-painted with updated kitchen and
baths, new flooring throughout the home, and a new roof (2017)
- this home is move-in ready for you to enjoy! Cathedral
ceilings are featured in the living room and the master bedroom.
Enjoy your meals in the formal dining room, the breakfast nook of
the expansive kitchen, or on the back deck overlooking the wooded
back yard.
The manager has listed the unit size as 1501 square feet.
The manager has listed the unit size as 1501 square feet.
Unit Size
1,501Ft²
Days on Market
-
Land Size
0.20 acres
Price per sqft
$213
Property Type
House
Property Taxes
-
HOA Dues
-
Year Built
1994
Price History
| Date / Event | Date | Event | Price |
|---|---|---|---|
| Oct 6, 2021 | No longer available | - | |
| No longer available | |||
| Jul 19, 2021 | Sold to Gabrielle Kathleen Dunkerto... | $375,000 | |
| Sold to Gabrielle Kathleen Dunkerto... | |||
| Jun 25, 2021 | In contract | - | |
| In contract | |||
| Jun 9, 2021 | Listed | $319,000 | |
| Listed | |||
| Jul 23, 2015 | Sold to Christopher Brent Lane, Sar... | $174,000 | |
| Sold to Christopher Brent Lane, Sar... | |||
Property Highlights
Fireplace
Air Conditioning
Garage
Building Info
Overview
Building
Neighborhood
Zoning
Geography
Comparables
Unit
Status
Status
Type
Beds
Baths
ft²
Price/ft²
Price/ft²
Asking Price
Listed On
Listed On
Closing Price
Sold On
Sold On
HOA + Taxes
In Contract
House
3
Beds
2.5
Baths
1,186 ft²
$316/ft²
$375,000
Dec 2, 2023
-
$274/mo
In Contract
Townhouse
3
Beds
2
Baths
1,346 ft²
$234/ft²
$315,000
Jan 19, 2024
-
$410/mo
Townhouse
3
Beds
2
Baths
1,296 ft²
$224/ft²
$290,000
Jan 25, 2024
-
$492/mo
In Contract
Townhouse
2
Beds
2
Baths
1,003 ft²
$289/ft²
$290,000
Jan 25, 2024
-
$149/mo































































